9829 Kings Glen Street, Las Vegas, NV 89141
Local realty services provided by:Better Homes and Gardens Real Estate Universal
Listed by: steve p. hawks(702) 617-4637
Office: platinum real estate prof
MLS#:2707022
Source:GLVAR
Price summary
- Price:$399,000
- Price per sq. ft.:$258.42
- Monthly HOA dues:$173
About this home
Exquisite Luxury Townhome – Better Than a Model
Ask about special “beat the builder” financing incentives! This stunning townhome offers exceptional upgrades and sophisticated design throughout. The open-concept floor plan features a chef-inspired kitchen with premium appliances, quartz countertops, and custom cabinetry. The spacious primary suite offers a penthouse-like retreat, complete with a spa-style bathroom for ultimate relaxation.
Additional highlights include designer finishes, abundant natural light, and modern flooring throughout. Enjoy resort-style community amenities such as a sparkling pool, lush landscaping, and exclusive resident features.
Located in one of the most desirable communities—this home is a favorite among California buyers seeking luxury, comfort, and value.
Don’t miss your chance to own one of the finest homes in the area.
Contact an agent
Home facts
- Year built:2023
- Listing ID #:2707022
- Added:141 day(s) ago
- Updated:December 24, 2025 at 11:44 PM
Rooms and interior
- Bedrooms:3
- Total bathrooms:3
- Full bathrooms:2
- Half bathrooms:1
- Living area:1,544 sq. ft.
Heating and cooling
- Cooling:Central Air, Electric
- Heating:Central, Gas
Structure and exterior
- Roof:Tile
- Year built:2023
- Building area:1,544 sq. ft.
- Lot area:0.04 Acres
Schools
- High school:Desert Oasis
- Middle school:Tarkanian
- Elementary school:Ortwein, Dennis,Ortwein, Dennis
Utilities
- Water:Public
Finances and disclosures
- Price:$399,000
- Price per sq. ft.:$258.42
- Tax amount:$3,629
New listings near 9829 Kings Glen Street
- New
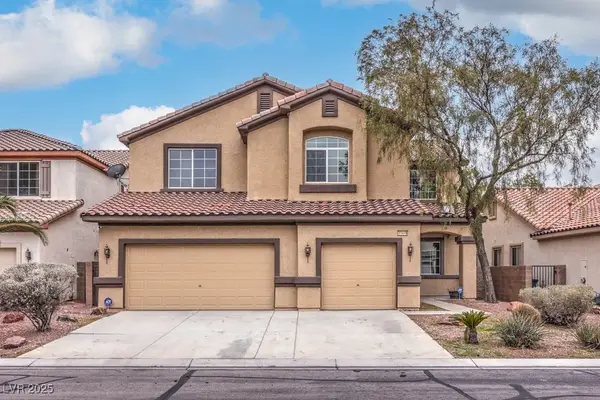 $650,000Active5 beds 3 baths3,133 sq. ft.
$650,000Active5 beds 3 baths3,133 sq. ft.11449 Rock Cove Way, Las Vegas, NV 89141
MLS# 2742326Listed by: BHHS NEVADA PROPERTIES - New
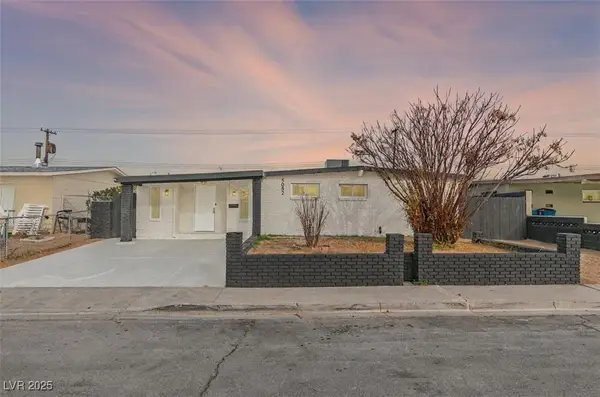 $400,000Active4 beds 2 baths1,848 sq. ft.
$400,000Active4 beds 2 baths1,848 sq. ft.5052 Newton Drive, Las Vegas, NV 89122
MLS# 2743195Listed by: LEGACY REAL ESTATE GROUP - New
 $569,994Active4 beds 3 baths2,171 sq. ft.
$569,994Active4 beds 3 baths2,171 sq. ft.8416 Kawala Drive, Las Vegas, NV 89128
MLS# 2740296Listed by: GALINDO GROUP REAL ESTATE - New
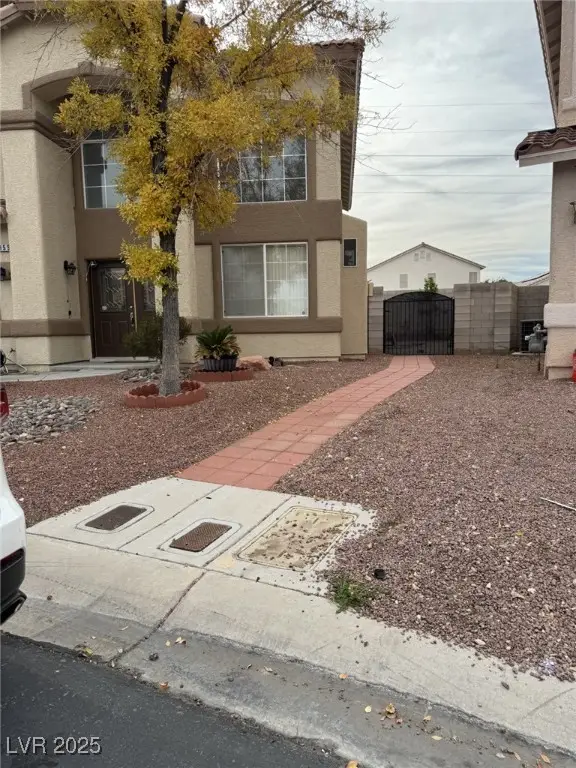 $490,000Active4 beds 3 baths2,523 sq. ft.
$490,000Active4 beds 3 baths2,523 sq. ft.359 Pure April Avenue, Las Vegas, NV 89183
MLS# 2742823Listed by: THE PMG REALTY COMPANY LLC - New
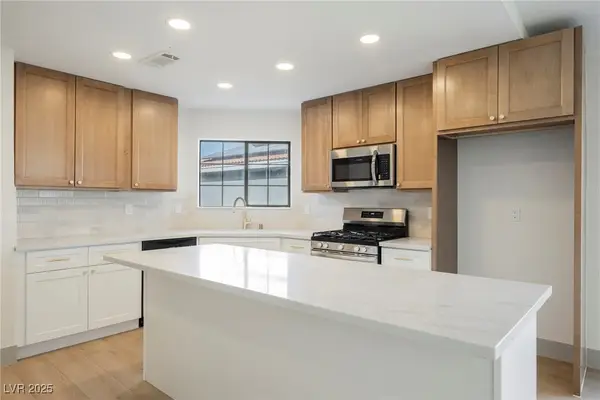 $359,995Active2 beds 2 baths1,011 sq. ft.
$359,995Active2 beds 2 baths1,011 sq. ft.1732 Yellow Rose Street, Las Vegas, NV 89108
MLS# 2743060Listed by: INFINITY BROKERAGE - New
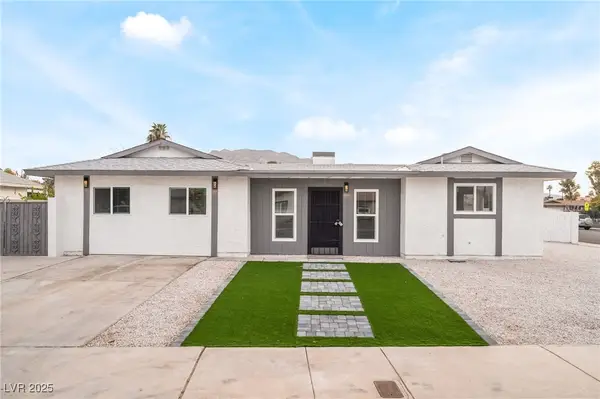 $479,999Active5 beds 3 baths1,930 sq. ft.
$479,999Active5 beds 3 baths1,930 sq. ft.652 Red Lake Way, Las Vegas, NV 89110
MLS# 2743199Listed by: PLATINUM REAL ESTATE PROF - New
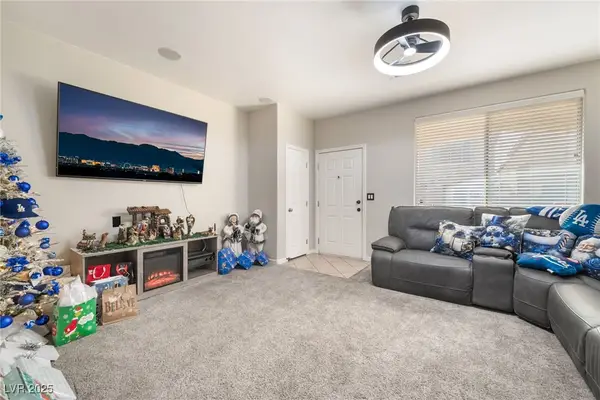 $350,000Active4 beds 3 baths1,601 sq. ft.
$350,000Active4 beds 3 baths1,601 sq. ft.6880 Silver Eagle Avenue, Las Vegas, NV 89122
MLS# 2743256Listed by: UNITED REALTY GROUP - New
 $235,000Active2 beds 2 baths1,128 sq. ft.
$235,000Active2 beds 2 baths1,128 sq. ft.2606 S Durango Drive #214, Las Vegas, NV 89117
MLS# 2743266Listed by: FARANESH REAL ESTATE - New
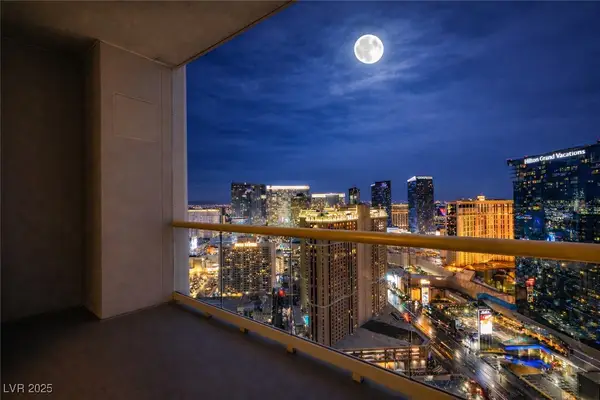 $369,900Active-- beds 1 baths520 sq. ft.
$369,900Active-- beds 1 baths520 sq. ft.135 E Harmon Avenue #3709, Las Vegas, NV 89109
MLS# 2743225Listed by: SERHANT - New
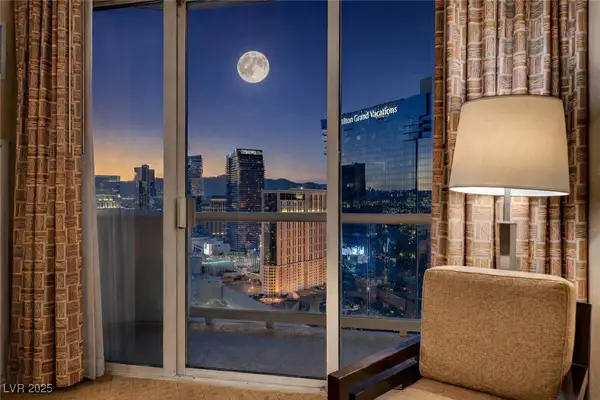 $499,900Active1 beds 2 baths874 sq. ft.
$499,900Active1 beds 2 baths874 sq. ft.125 E Harmon Avenue #2601, Las Vegas, NV 89109
MLS# 2743231Listed by: SERHANT
