990 Golden Summit Drive, Las Vegas, NV 89138
Local realty services provided by:Better Homes and Gardens Real Estate Universal
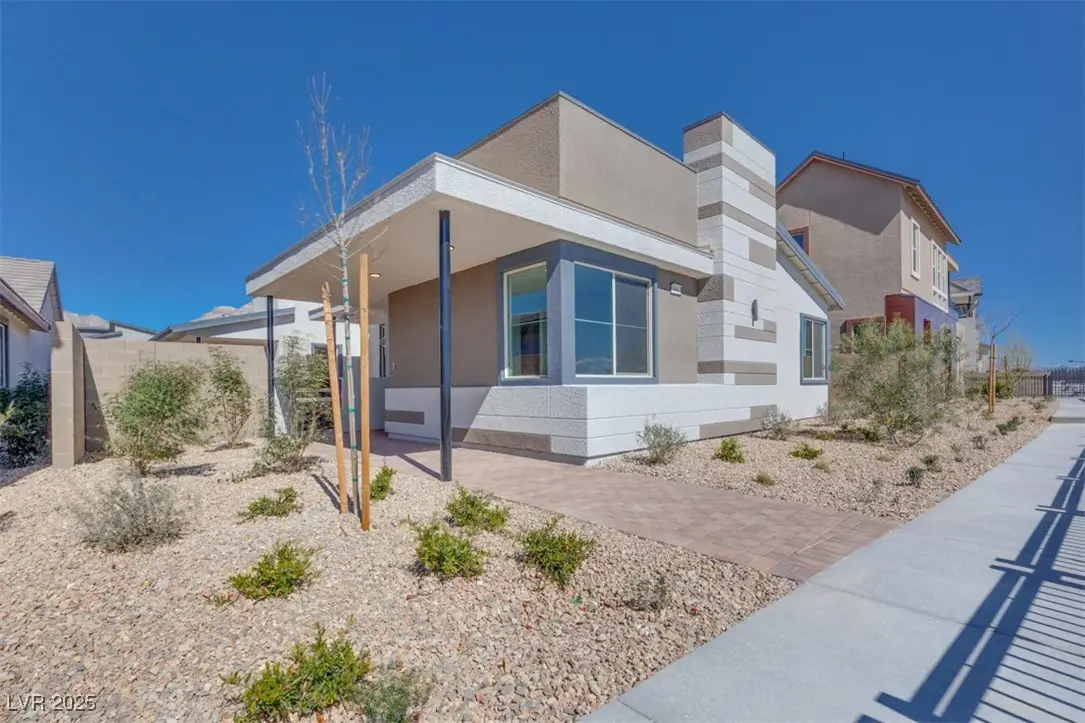
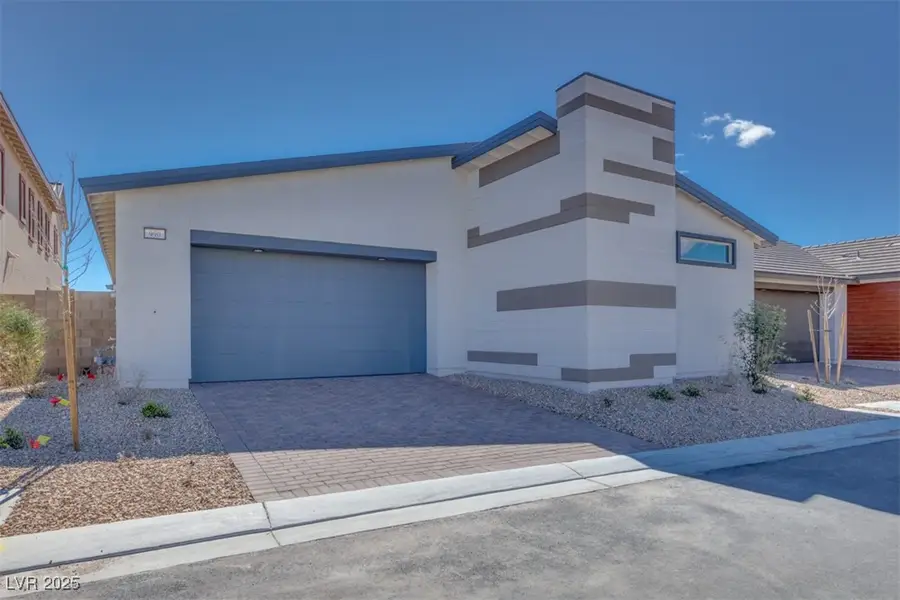
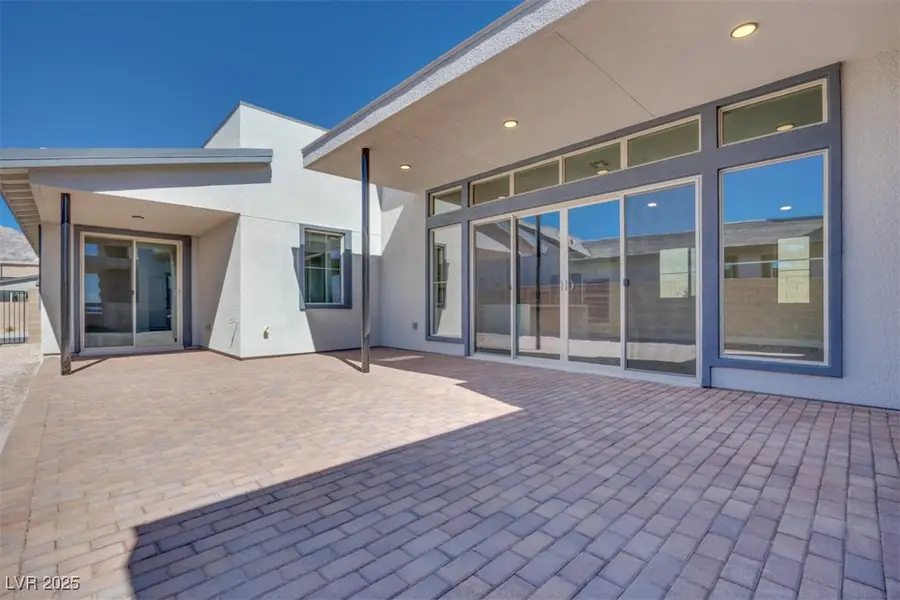
Listed by:jeffrey a. galindo702-659-9005
Office:new door residential
MLS#:2667186
Source:GLVAR
Price summary
- Price:$947,405
- Price per sq. ft.:$474.89
- Monthly HOA dues:$60
About this home
Sophisticated Single-Level Style with a Modern Twist – Grand Park, Summerlin
Experience the ease of true single-story living with thoughtful design and flexible space in this 1,995 sq. ft. Tri Pointe home, featuring 3 bedrooms, 2.5 baths, and seamless indoor-outdoor flow—all within the vibrant Grand Park community in Summerlin.
The layout places the primary suite and secondary bedroom in separate wings for privacy and comfort. A third bedroom and loft upstairs add versatility—perfect for guests, teens, or a home office.
Step through the covered porch into a spacious great room, where optional sliders open to a breezy loggia, ideal for relaxed indoor-outdoor entertaining.
Each bedroom includes a walk-in closet, offering comfort and storage. With its modern design, smart layout, and access to Summerlin’s 90-acre Grand Park, this home blends style, flexibility, and location in one of Las Vegas’ most exciting new communities.
Contact an agent
Home facts
- Year built:2025
- Listing Id #:2667186
- Added:145 day(s) ago
- Updated:July 29, 2025 at 06:39 PM
Rooms and interior
- Bedrooms:3
- Total bathrooms:3
- Full bathrooms:2
- Half bathrooms:1
- Living area:1,995 sq. ft.
Heating and cooling
- Cooling:Central Air, Electric
- Heating:Central, Gas
Structure and exterior
- Roof:Tile
- Year built:2025
- Building area:1,995 sq. ft.
- Lot area:0.14 Acres
Schools
- High school:Palo Verde
- Middle school:Becker
- Elementary school:Givens, Linda Rankin,Givens, Linda Rankin
Utilities
- Water:Public
Finances and disclosures
- Price:$947,405
- Price per sq. ft.:$474.89
- Tax amount:$2,490
New listings near 990 Golden Summit Drive
- New
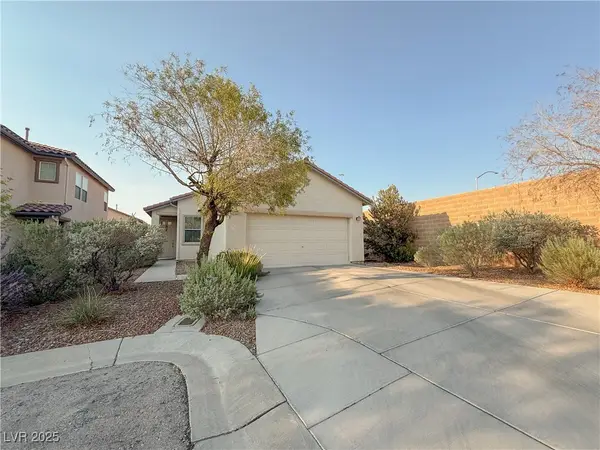 $430,000Active3 beds 2 baths1,151 sq. ft.
$430,000Active3 beds 2 baths1,151 sq. ft.3004 Binaggio Court, Las Vegas, NV 89141
MLS# 2704803Listed by: WARDLEY REAL ESTATE - New
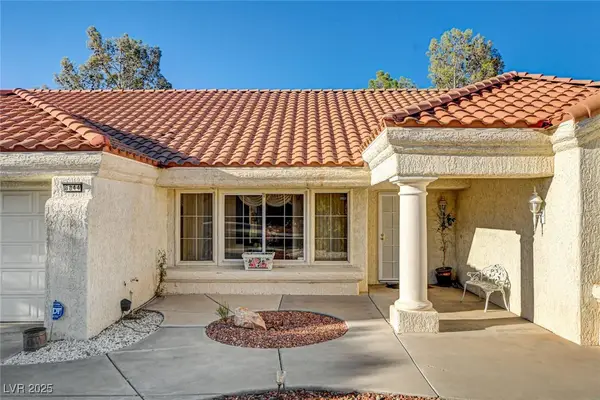 $550,000Active2 beds 2 baths1,804 sq. ft.
$550,000Active2 beds 2 baths1,804 sq. ft.8844 Sunny Mead Court, Las Vegas, NV 89134
MLS# 2704862Listed by: SIGNATURE REAL ESTATE GROUP - New
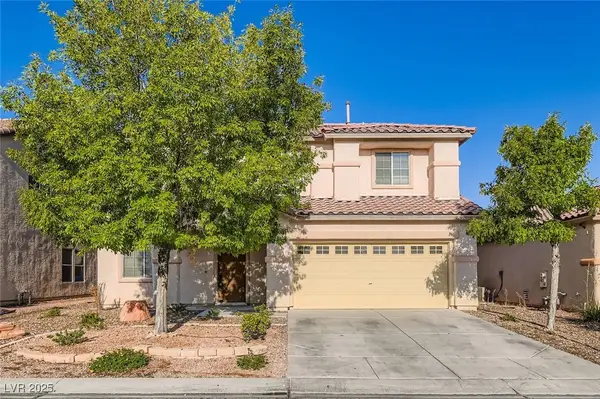 $539,900Active4 beds 3 baths2,793 sq. ft.
$539,900Active4 beds 3 baths2,793 sq. ft.11233 Accademia Court, Las Vegas, NV 89141
MLS# 2709532Listed by: ENTERA REALTY LLC - New
 $1,500,000Active3 beds 3 baths4,655 sq. ft.
$1,500,000Active3 beds 3 baths4,655 sq. ft.21 Princeville Lane, Las Vegas, NV 89113
MLS# 2710559Listed by: EXP REALTY - New
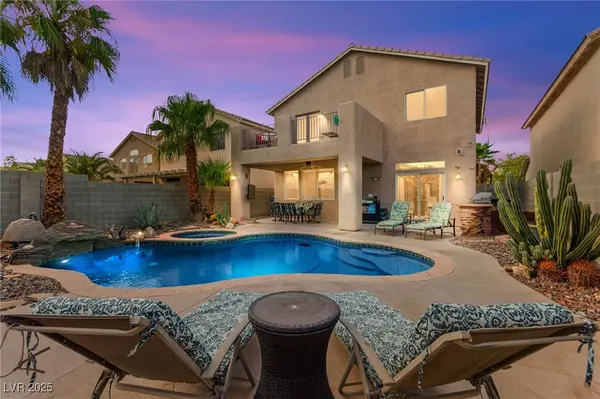 $535,000Active4 beds 3 baths1,759 sq. ft.
$535,000Active4 beds 3 baths1,759 sq. ft.9249 Shellmont Court, Las Vegas, NV 89148
MLS# 2710726Listed by: HUNTINGTON & ELLIS, A REAL EST - New
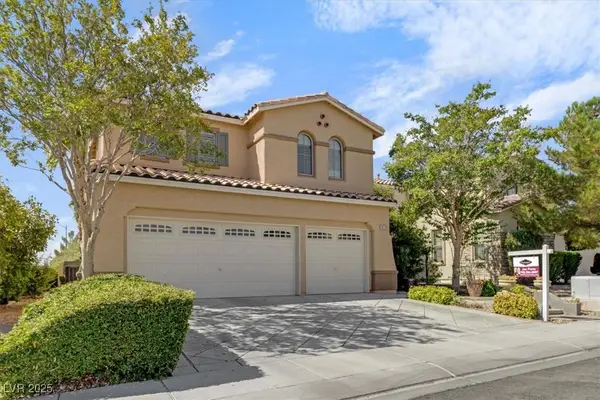 $555,000Active4 beds 3 baths2,722 sq. ft.
$555,000Active4 beds 3 baths2,722 sq. ft.9779 W Diablo Drive, Las Vegas, NV 89148
MLS# 2710939Listed by: CENTENNIAL REAL ESTATE - New
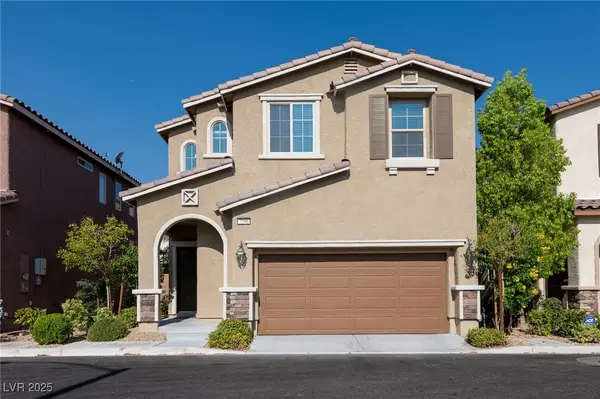 $459,000Active3 beds 3 baths1,734 sq. ft.
$459,000Active3 beds 3 baths1,734 sq. ft.7596 Eastham Bay Avenue, Las Vegas, NV 89179
MLS# 2710969Listed by: CORNEL REALTY LLC - New
 $400,000Active3 beds 3 baths1,656 sq. ft.
$400,000Active3 beds 3 baths1,656 sq. ft.7412 Jacaranda Leaf Street, Las Vegas, NV 89139
MLS# 2710998Listed by: BHHS NEVADA PROPERTIES - New
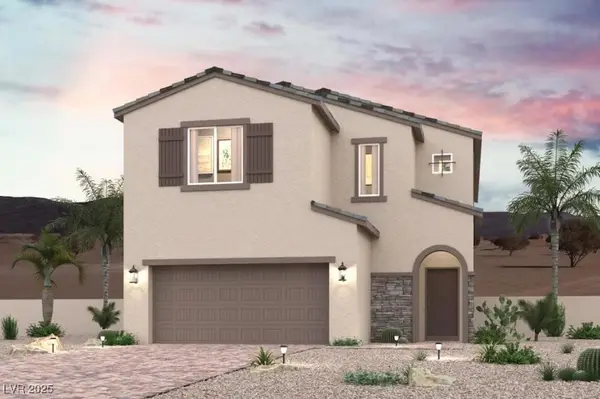 $617,990Active4 beds 3 baths2,605 sq. ft.
$617,990Active4 beds 3 baths2,605 sq. ft.9969 Ruby Dome Avenue, Las Vegas, NV 89178
MLS# 2711258Listed by: REAL ESTATE CONSULTANTS OF NV - New
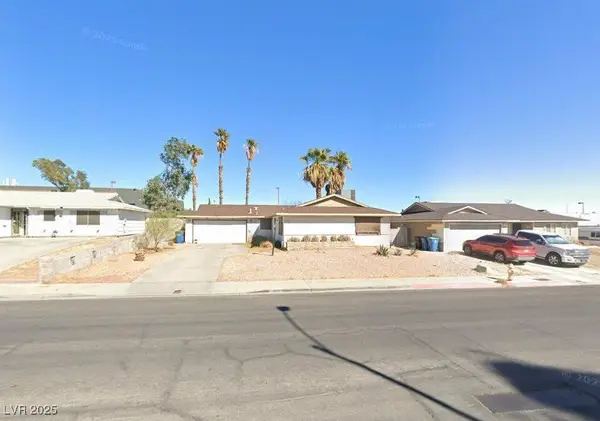 $406,000Active3 beds 2 baths1,358 sq. ft.
$406,000Active3 beds 2 baths1,358 sq. ft.6812 White Sands Avenue, Las Vegas, NV 89145
MLS# 2711272Listed by: AHP REALTY LLC
