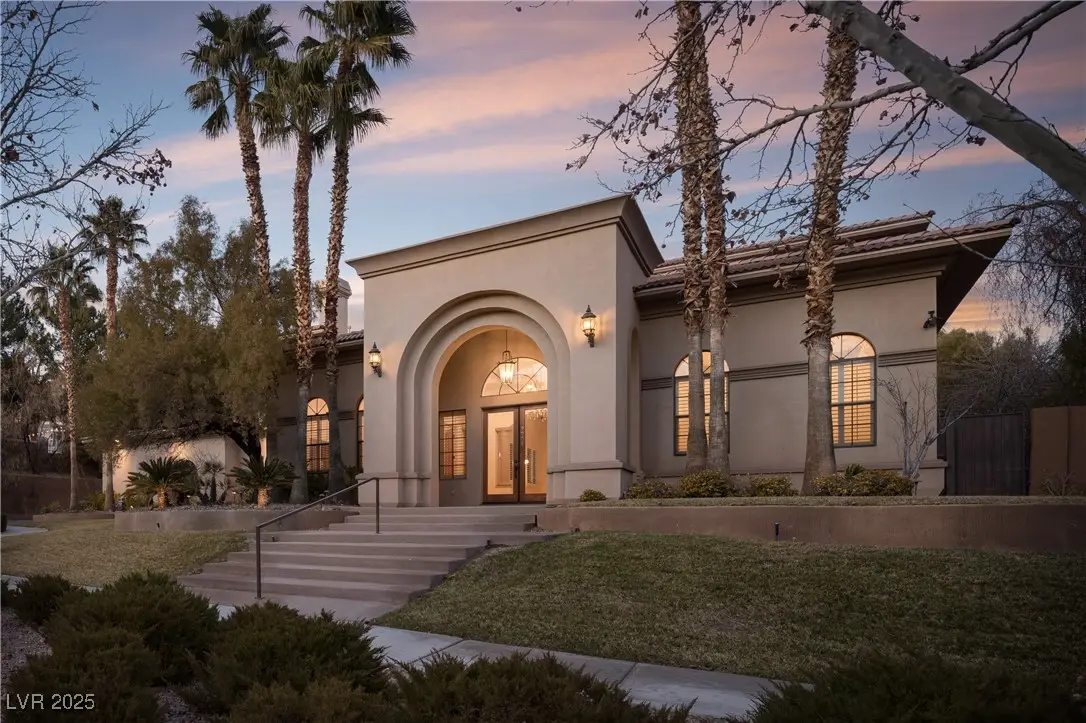9904 Moonridge Court, Las Vegas, NV 89134
Local realty services provided by:Better Homes and Gardens Real Estate Universal



9904 Moonridge Court,Las Vegas, NV 89134
$3,250,000
- 7 Beds
- 8 Baths
- 8,684 sq. ft.
- Single family
- Active
Listed by:gavin ernstone(702) 523-3677
Office:simply vegas
MLS#:2701389
Source:GLVAR
Price summary
- Price:$3,250,000
- Price per sq. ft.:$374.25
- Monthly HOA dues:$550
About this home
Terrific family home in custom development of Mountain Trails in Northwest Summerlin. This home is situated on a huge, half-acre lot at the end of a quiet cul-de-sac and has an open, functional floor plan. The gourmet kitchen features two islands, a walk-in pantry, plus a scullery, which connects the kitchen to the formal dining area. A fantastic wet bar with ice maker anchors the great room. The ultra-private backyard benefits from mature landscaping and boasts a sumptuous pool and spa, putting green, sport court and built-in BBQ. An enormous movie theater occupies most of the finished basement, along with a nicely sized guest suite. Upstairs, the primary suite has a maxed-out bathroom featuring an oversized shower, deep jacuzzi tub, huge walk-in closet with cabinetry and a massive balcony overlooking the backyard. Other features include a main-level “mother-in-law” suite and separate office space.
Contact an agent
Home facts
- Year built:2001
- Listing Id #:2701389
- Added:30 day(s) ago
- Updated:July 17, 2025 at 03:44 AM
Rooms and interior
- Bedrooms:7
- Total bathrooms:8
- Full bathrooms:5
- Half bathrooms:2
- Living area:8,684 sq. ft.
Heating and cooling
- Cooling:Central Air, Electric, High Effciency
- Heating:Central, Gas, High Efficiency, Multiple Heating Units
Structure and exterior
- Roof:Tile
- Year built:2001
- Building area:8,684 sq. ft.
- Lot area:0.52 Acres
Schools
- High school:Palo Verde
- Middle school:Becker
- Elementary school:Staton, Ethel W.,Staton, Ethel W.
Utilities
- Water:Public
Finances and disclosures
- Price:$3,250,000
- Price per sq. ft.:$374.25
- Tax amount:$16,118
New listings near 9904 Moonridge Court
- New
 $534,900Active4 beds 3 baths2,290 sq. ft.
$534,900Active4 beds 3 baths2,290 sq. ft.9874 Smokey Moon Street, Las Vegas, NV 89141
MLS# 2706872Listed by: THE BROKERAGE A RE FIRM - New
 $345,000Active4 beds 2 baths1,260 sq. ft.
$345,000Active4 beds 2 baths1,260 sq. ft.4091 Paramount Street, Las Vegas, NV 89115
MLS# 2707779Listed by: COMMERCIAL WEST BROKERS - New
 $390,000Active3 beds 3 baths1,388 sq. ft.
$390,000Active3 beds 3 baths1,388 sq. ft.9489 Peaceful River Avenue, Las Vegas, NV 89178
MLS# 2709168Listed by: BARRETT & CO, INC - New
 $399,900Active3 beds 3 baths2,173 sq. ft.
$399,900Active3 beds 3 baths2,173 sq. ft.6365 Jacobville Court, Las Vegas, NV 89122
MLS# 2709564Listed by: PLATINUM REAL ESTATE PROF - New
 $975,000Active3 beds 3 baths3,010 sq. ft.
$975,000Active3 beds 3 baths3,010 sq. ft.8217 Horseshoe Bend Lane, Las Vegas, NV 89113
MLS# 2709818Listed by: ROSSUM REALTY UNLIMITED - New
 $799,900Active4 beds 4 baths2,948 sq. ft.
$799,900Active4 beds 4 baths2,948 sq. ft.8630 Lavender Ridge Street, Las Vegas, NV 89131
MLS# 2710231Listed by: REALTY ONE GROUP, INC - New
 $399,500Active2 beds 2 baths1,129 sq. ft.
$399,500Active2 beds 2 baths1,129 sq. ft.7201 Utopia Way, Las Vegas, NV 89130
MLS# 2710267Listed by: REAL SIMPLE REAL ESTATE - New
 $685,000Active4 beds 3 baths2,436 sq. ft.
$685,000Active4 beds 3 baths2,436 sq. ft.5025 W Gowan Road, Las Vegas, NV 89130
MLS# 2710269Listed by: LEGACY REAL ESTATE GROUP - New
 $499,000Active5 beds 3 baths2,033 sq. ft.
$499,000Active5 beds 3 baths2,033 sq. ft.8128 Russell Creek Court, Las Vegas, NV 89139
MLS# 2709995Listed by: VERTEX REALTY & PROPERTY MANAG - Open Sat, 10:30am to 1:30pmNew
 $750,000Active3 beds 3 baths1,997 sq. ft.
$750,000Active3 beds 3 baths1,997 sq. ft.2407 Ridgeline Wash Street, Las Vegas, NV 89138
MLS# 2710069Listed by: HUNTINGTON & ELLIS, A REAL EST
