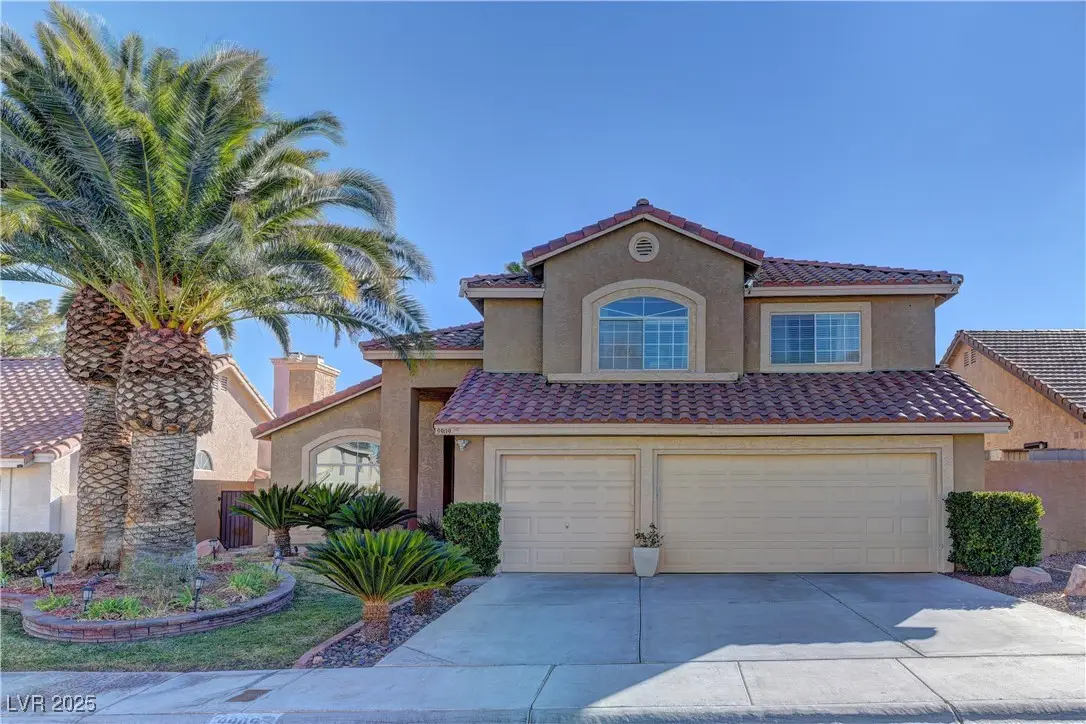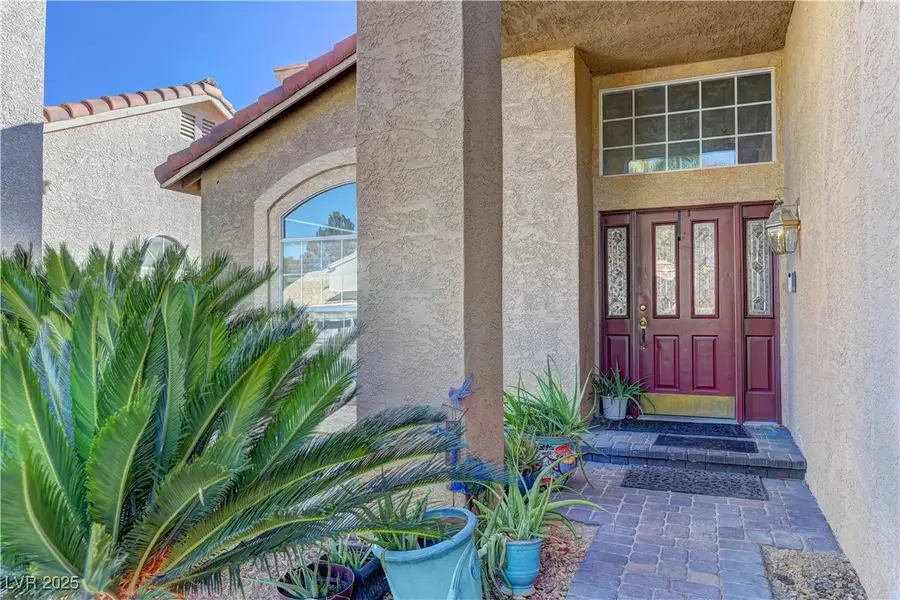9909 Barrier Reef Drive, Las Vegas, NV 89117
Local realty services provided by:Better Homes and Gardens Real Estate Universal



Listed by:dale jones702-205-6099
Office:re/max legacy
MLS#:2663930
Source:GLVAR
Price summary
- Price:$674,999
- Price per sq. ft.:$215.31
- Monthly HOA dues:$33.67
About this home
Experience the pinnacle of luxury living in this stunning, meticulously upgraded home. Boasting an array of top-tier features, this residence includes a central vacuum system, elegant plantation shutters, and three fireplaces, including one in the primary suite. The expansive primary suite offers three closets, ceiling fans, and a lavish travertine stone bathroom. The gourmet kitchen is a chef’s dream, with stainless steel appliances, a double oven, and gleaming granite countertops. Step outside to your private oasis—a beautifully landscaped backyard featuring a sparkling pool, a charming garden, and a relaxing balcony. The front yard showcases pristine landscaping with two majestic Saguaro palm trees, welcoming you to the exceptional lifestyle this home offers. And that’s just the beginning of what makes this home truly remarkable!
Contact an agent
Home facts
- Year built:1988
- Listing Id #:2663930
- Added:295 day(s) ago
- Updated:July 23, 2025 at 07:48 PM
Rooms and interior
- Bedrooms:4
- Total bathrooms:3
- Full bathrooms:2
- Living area:3,135 sq. ft.
Heating and cooling
- Cooling:Central Air, Electric
- Heating:Central, Gas
Structure and exterior
- Roof:Pitched
- Year built:1988
- Building area:3,135 sq. ft.
- Lot area:0.16 Acres
Schools
- High school:Bonanza
- Middle school:Fertitta Frank & Victoria
- Elementary school:Ober, D'Vorre & Hal,Ober, D'Vorre & Hal
Utilities
- Water:Public
Finances and disclosures
- Price:$674,999
- Price per sq. ft.:$215.31
- Tax amount:$3,855
New listings near 9909 Barrier Reef Drive
- New
 $410,000Active4 beds 3 baths1,533 sq. ft.
$410,000Active4 beds 3 baths1,533 sq. ft.6584 Cotsfield Avenue, Las Vegas, NV 89139
MLS# 2707932Listed by: REDFIN - New
 $369,900Active1 beds 2 baths874 sq. ft.
$369,900Active1 beds 2 baths874 sq. ft.135 Harmon Avenue #920, Las Vegas, NV 89109
MLS# 2709866Listed by: THE BROKERAGE A RE FIRM - New
 $698,990Active4 beds 3 baths2,543 sq. ft.
$698,990Active4 beds 3 baths2,543 sq. ft.10526 Harvest Wind Drive, Las Vegas, NV 89135
MLS# 2710148Listed by: RAINTREE REAL ESTATE - New
 $539,000Active2 beds 2 baths1,804 sq. ft.
$539,000Active2 beds 2 baths1,804 sq. ft.10009 Netherton Drive, Las Vegas, NV 89134
MLS# 2710183Listed by: REALTY ONE GROUP, INC - New
 $620,000Active5 beds 2 baths2,559 sq. ft.
$620,000Active5 beds 2 baths2,559 sq. ft.7341 Royal Melbourne Drive, Las Vegas, NV 89131
MLS# 2710184Listed by: REALTY ONE GROUP, INC - New
 $359,900Active4 beds 2 baths1,160 sq. ft.
$359,900Active4 beds 2 baths1,160 sq. ft.4686 Gabriel Drive, Las Vegas, NV 89121
MLS# 2710209Listed by: REAL BROKER LLC - New
 $160,000Active1 beds 1 baths806 sq. ft.
$160,000Active1 beds 1 baths806 sq. ft.5795 Medallion Drive #202, Las Vegas, NV 89122
MLS# 2710217Listed by: PRESIDIO REAL ESTATE SERVICES - New
 $3,399,999Active5 beds 6 baths4,030 sq. ft.
$3,399,999Active5 beds 6 baths4,030 sq. ft.12006 Port Labelle Drive, Las Vegas, NV 89141
MLS# 2708510Listed by: SIMPLY VEGAS - New
 $2,330,000Active3 beds 3 baths2,826 sq. ft.
$2,330,000Active3 beds 3 baths2,826 sq. ft.508 Vista Sunset Avenue, Las Vegas, NV 89138
MLS# 2708550Listed by: LAS VEGAS SOTHEBY'S INT'L - New
 $445,000Active4 beds 3 baths1,726 sq. ft.
$445,000Active4 beds 3 baths1,726 sq. ft.6400 Deadwood Road, Las Vegas, NV 89108
MLS# 2708552Listed by: REDFIN

