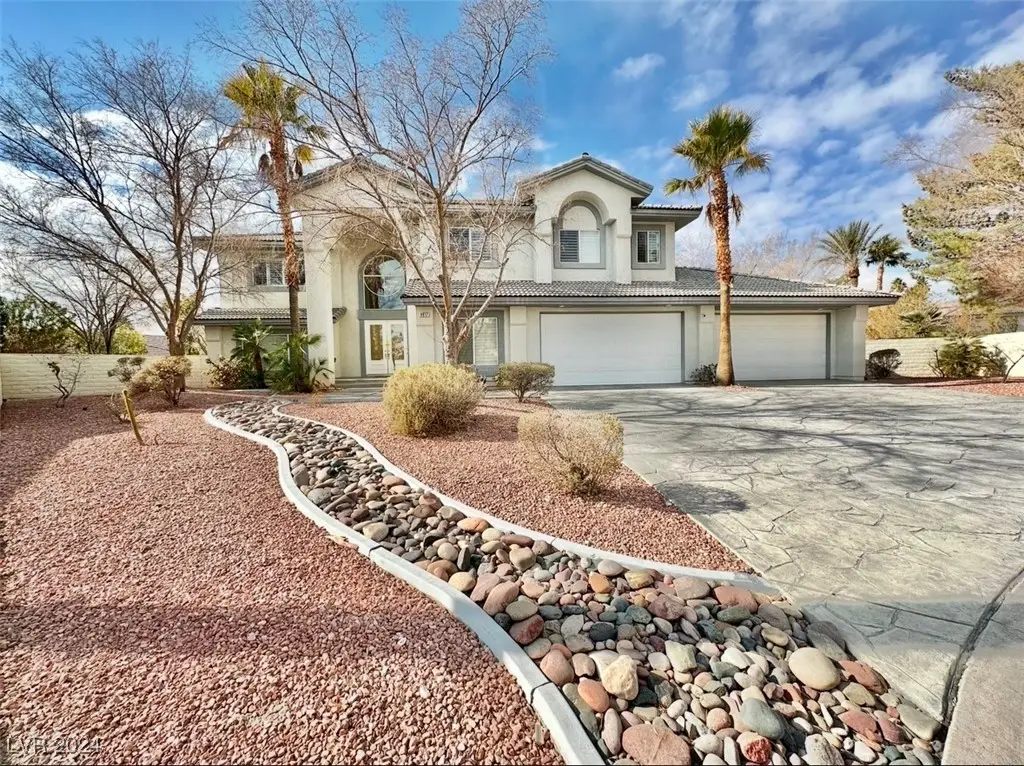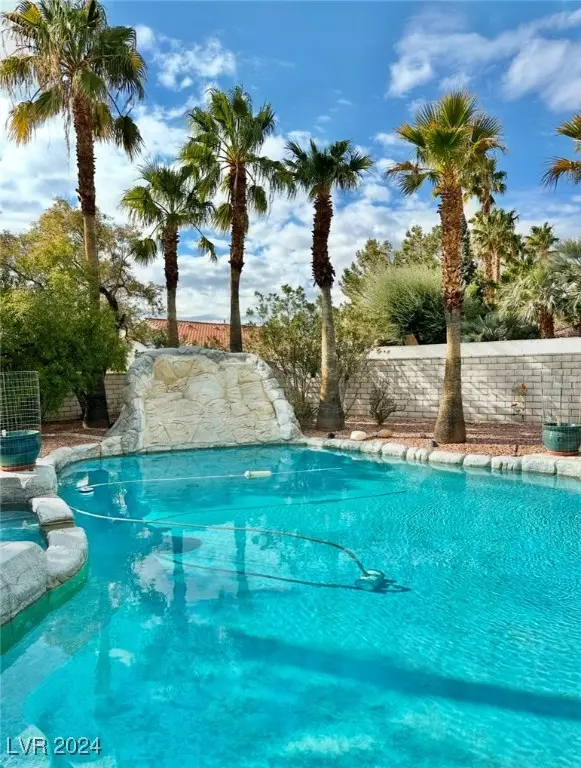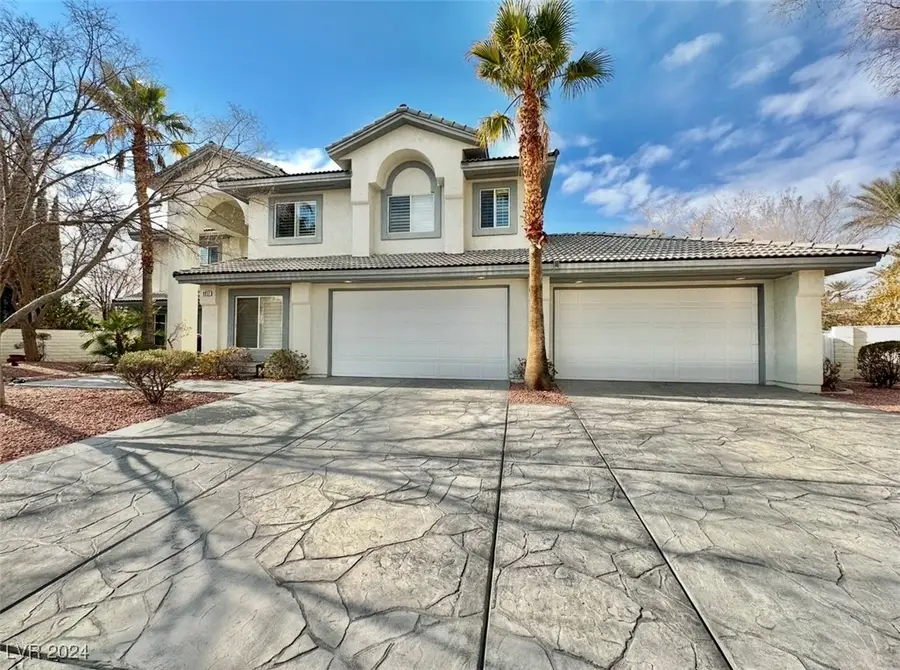9917 Aspen Knoll Court, Las Vegas, NV 89117
Local realty services provided by:Better Homes and Gardens Real Estate Universal



Listed by:james j. bounce702-596-8276
Office:red rock real estate
MLS#:2610126
Source:GLVAR
Price summary
- Price:$1,495,000
- Price per sq. ft.:$279.6
- Monthly HOA dues:$320
About this home
AMAZING OPPORTUNITY!! ALMOST A HALF ACRE IN THE GUARD GATED COMMUNITY OF REGENCY AT THE LAKES!! END OF CUL DE SAC LOT WITH FOUR CAR GARAGE, LARGE BACK YARD WITH POOL and SPA, BUILT IN BBQ, TWO DISHWASHERS AND AMAZING TWO STORY ENTRY FOYER! AWESOME SPACIOUS FLOOR PLAN OVER 5300 SQUARE FEET, FULL WET BAR, GRANITE COUNTERS, WALK IN PANTRY, CEILING FANS, HUGE CLOSETS AND 2 FIREPLACES! WHAT A FANTASTIC FLOOR PLAN! EVERY BEDROOM HAS ITS OWN BATHROOM! TWO BEDROOMS WITH THEIR OWN BATHS ON FIRST FLOOR PLUS A POWDER BATH! SECOND FLOOR HAS FOUR BEDROOMS WITH THEIR OWN BATHROOMS ALSO! SIX BEDROOMS ALL HAVE THEIR OWN BATHS PLUS A FIRST FLOOR POWDER BATH. MAIN BEDROOM IS HUGE AND TWO LARGE WALK IN CLOSETS. ONE BEDROOM CURRENTLY USED AS OFFICE. PLANTATION SHUTTERS THROUGHOUT THIS HOME. SO MANY WALK IN CLOSETS AND TONS OF STORAGE. CENTRAL VAC AND INTERCOM SYSTEM TOO! GARAGE CABINETS FOR EXTRA STORAGE IN THIS FOUR CAR GARAGE! JUST CALL JIM WITH QUESTIONS!
Contact an agent
Home facts
- Year built:1999
- Listing Id #:2610126
- Added:324 day(s) ago
- Updated:July 01, 2025 at 10:50 AM
Rooms and interior
- Bedrooms:6
- Total bathrooms:7
- Full bathrooms:5
- Half bathrooms:1
- Living area:5,347 sq. ft.
Heating and cooling
- Cooling:Central Air, Electric
- Heating:Central, Gas
Structure and exterior
- Roof:Tile
- Year built:1999
- Building area:5,347 sq. ft.
- Lot area:0.45 Acres
Schools
- High school:Bonanza
- Middle school:Fertitta Frank & Victoria
- Elementary school:Ober, D'Vorre & Hal,Ober, D'Vorre & Hal
Utilities
- Water:Public
Finances and disclosures
- Price:$1,495,000
- Price per sq. ft.:$279.6
- Tax amount:$9,545
New listings near 9917 Aspen Knoll Court
- New
 $410,000Active4 beds 3 baths1,533 sq. ft.
$410,000Active4 beds 3 baths1,533 sq. ft.6584 Cotsfield Avenue, Las Vegas, NV 89139
MLS# 2707932Listed by: REDFIN - New
 $369,900Active1 beds 2 baths874 sq. ft.
$369,900Active1 beds 2 baths874 sq. ft.135 Harmon Avenue #920, Las Vegas, NV 89109
MLS# 2709866Listed by: THE BROKERAGE A RE FIRM - New
 $698,990Active4 beds 3 baths2,543 sq. ft.
$698,990Active4 beds 3 baths2,543 sq. ft.10526 Harvest Wind Drive, Las Vegas, NV 89135
MLS# 2710148Listed by: RAINTREE REAL ESTATE - New
 $539,000Active2 beds 2 baths1,804 sq. ft.
$539,000Active2 beds 2 baths1,804 sq. ft.10009 Netherton Drive, Las Vegas, NV 89134
MLS# 2710183Listed by: REALTY ONE GROUP, INC - New
 $620,000Active5 beds 2 baths2,559 sq. ft.
$620,000Active5 beds 2 baths2,559 sq. ft.7341 Royal Melbourne Drive, Las Vegas, NV 89131
MLS# 2710184Listed by: REALTY ONE GROUP, INC - New
 $359,900Active4 beds 2 baths1,160 sq. ft.
$359,900Active4 beds 2 baths1,160 sq. ft.4686 Gabriel Drive, Las Vegas, NV 89121
MLS# 2710209Listed by: REAL BROKER LLC - New
 $160,000Active1 beds 1 baths806 sq. ft.
$160,000Active1 beds 1 baths806 sq. ft.5795 Medallion Drive #202, Las Vegas, NV 89122
MLS# 2710217Listed by: PRESIDIO REAL ESTATE SERVICES - New
 $3,399,999Active5 beds 6 baths4,030 sq. ft.
$3,399,999Active5 beds 6 baths4,030 sq. ft.12006 Port Labelle Drive, Las Vegas, NV 89141
MLS# 2708510Listed by: SIMPLY VEGAS - New
 $2,330,000Active3 beds 3 baths2,826 sq. ft.
$2,330,000Active3 beds 3 baths2,826 sq. ft.508 Vista Sunset Avenue, Las Vegas, NV 89138
MLS# 2708550Listed by: LAS VEGAS SOTHEBY'S INT'L - New
 $445,000Active4 beds 3 baths1,726 sq. ft.
$445,000Active4 beds 3 baths1,726 sq. ft.6400 Deadwood Road, Las Vegas, NV 89108
MLS# 2708552Listed by: REDFIN

