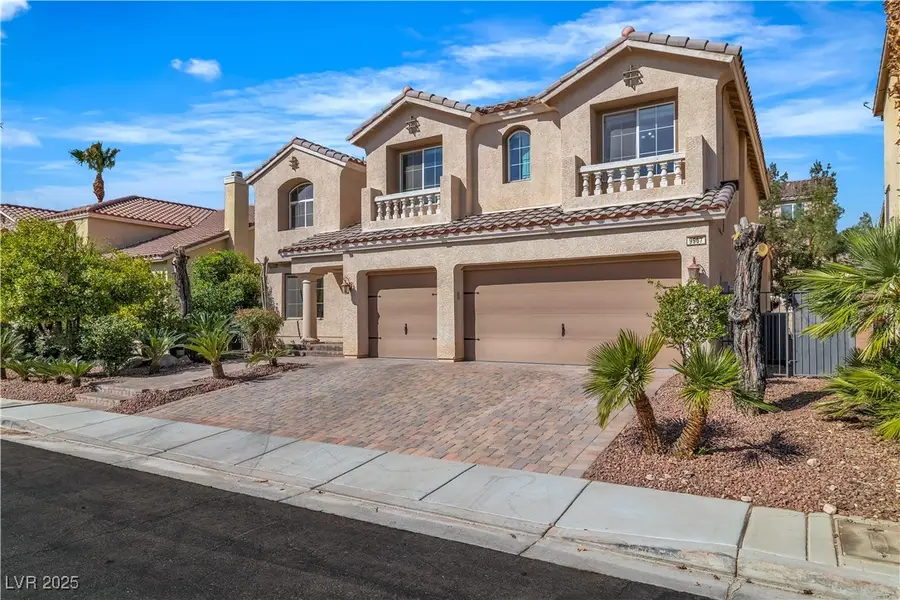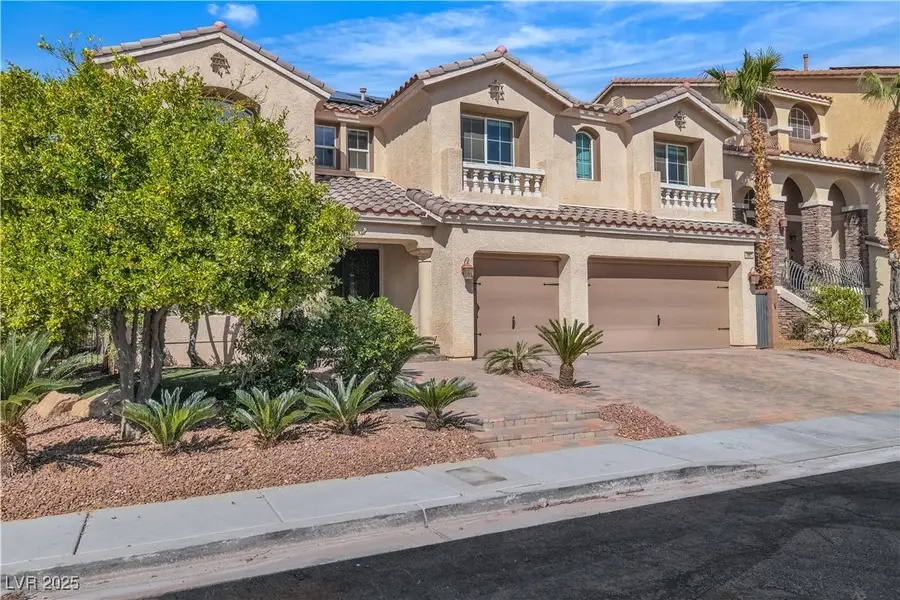9967 Pipestone Street, Las Vegas, NV 89141
Local realty services provided by:Better Homes and Gardens Real Estate Universal



Listed by:hartnelle layson(702) 890-8900
Office:galindo group real estate
MLS#:2699516
Source:GLVAR
Price summary
- Price:$678,900
- Price per sq. ft.:$198.57
- Monthly HOA dues:$64
About this home
Discover this stunning former model home by American West, ideally located in the highly desirable Southwest area of Las Vegas! Offering 4 spacious bedrooms and 3 beautifully appointed bathrooms, this 3,419 sqft residence exudes elegance and comfort at every turn. The gourmet kitchen is a chef's dream, featuring luxurious granite countertops and high-end stainless steel appliances. The interior has been meticulously refreshed, with newly updated paint throughout, including in the garage, and beautifully landscaped grounds that enhance the home's curb appeal. Step outside into your own private oasis, complete with a mini sparkling pool and spa combination for ultimate relaxation. The backyard is perfect for entertaining, offering a built-in BBQ grilling area, an outdoor double sink, and a charming octagonal gazebo where you can unwind and enjoy the outdoors. Don't miss your chance to own this exquisite former model home by American West!
Contact an agent
Home facts
- Year built:2006
- Listing Id #:2699516
- Added:36 day(s) ago
- Updated:August 05, 2025 at 09:46 PM
Rooms and interior
- Bedrooms:4
- Total bathrooms:3
- Full bathrooms:2
- Half bathrooms:1
- Living area:3,419 sq. ft.
Heating and cooling
- Cooling:Central Air, Electric
- Heating:Central, Gas, Multiple Heating Units
Structure and exterior
- Roof:Tile
- Year built:2006
- Building area:3,419 sq. ft.
- Lot area:0.15 Acres
Schools
- High school:Desert Oasis
- Middle school:Tarkanian
- Elementary school:Ries, Aldeane Comito,Ries, Aldeane Comito
Utilities
- Water:Public
Finances and disclosures
- Price:$678,900
- Price per sq. ft.:$198.57
- Tax amount:$6,025
New listings near 9967 Pipestone Street
- New
 $534,900Active4 beds 3 baths2,290 sq. ft.
$534,900Active4 beds 3 baths2,290 sq. ft.9874 Smokey Moon Street, Las Vegas, NV 89141
MLS# 2706872Listed by: THE BROKERAGE A RE FIRM - New
 $345,000Active4 beds 2 baths1,260 sq. ft.
$345,000Active4 beds 2 baths1,260 sq. ft.4091 Paramount Street, Las Vegas, NV 89115
MLS# 2707779Listed by: COMMERCIAL WEST BROKERS - New
 $390,000Active3 beds 3 baths1,388 sq. ft.
$390,000Active3 beds 3 baths1,388 sq. ft.9489 Peaceful River Avenue, Las Vegas, NV 89178
MLS# 2709168Listed by: BARRETT & CO, INC - New
 $399,900Active3 beds 3 baths2,173 sq. ft.
$399,900Active3 beds 3 baths2,173 sq. ft.6365 Jacobville Court, Las Vegas, NV 89122
MLS# 2709564Listed by: PLATINUM REAL ESTATE PROF - New
 $975,000Active3 beds 3 baths3,010 sq. ft.
$975,000Active3 beds 3 baths3,010 sq. ft.8217 Horseshoe Bend Lane, Las Vegas, NV 89113
MLS# 2709818Listed by: ROSSUM REALTY UNLIMITED - New
 $799,900Active4 beds 4 baths2,948 sq. ft.
$799,900Active4 beds 4 baths2,948 sq. ft.8630 Lavender Ridge Street, Las Vegas, NV 89131
MLS# 2710231Listed by: REALTY ONE GROUP, INC - New
 $399,500Active2 beds 2 baths1,129 sq. ft.
$399,500Active2 beds 2 baths1,129 sq. ft.7201 Utopia Way, Las Vegas, NV 89130
MLS# 2710267Listed by: REAL SIMPLE REAL ESTATE - New
 $685,000Active4 beds 3 baths2,436 sq. ft.
$685,000Active4 beds 3 baths2,436 sq. ft.5025 W Gowan Road, Las Vegas, NV 89130
MLS# 2710269Listed by: LEGACY REAL ESTATE GROUP - New
 $499,000Active5 beds 3 baths2,033 sq. ft.
$499,000Active5 beds 3 baths2,033 sq. ft.8128 Russell Creek Court, Las Vegas, NV 89139
MLS# 2709995Listed by: VERTEX REALTY & PROPERTY MANAG - Open Sat, 10:30am to 1:30pmNew
 $750,000Active3 beds 3 baths1,997 sq. ft.
$750,000Active3 beds 3 baths1,997 sq. ft.2407 Ridgeline Wash Street, Las Vegas, NV 89138
MLS# 2710069Listed by: HUNTINGTON & ELLIS, A REAL EST
