9972 Terrastone Drive, Las Vegas, NV 89148
Local realty services provided by:Better Homes and Gardens Real Estate Universal
Listed by:alexandria mcgurk(702) 807-7044
Office:simply vegas
MLS#:2712246
Source:GLVAR
Price summary
- Price:$2,300,000
- Price per sq. ft.:$568.32
- Monthly HOA dues:$67
About this home
Located in the highly desired gated Onyx Pointe S.Summerlin Community, this exquisite single-story home sits on a ¼ acre lot with no rear neighbor and unobstructed views along a scenic paseo trail. Designed for multi-gen living, it features a private suite with separate entry, living room, wet bar, and full bath. The expansive main living area boasts a chef’s kitchen with a stunning table island and custom pantry, open to a grand family and dining room with wall-to-wall sliders leading to a covered patio for endless entertaining. The backyard is an entertainer’s dream designed by legendary Jack Zunino with an outdoor kitchen, sparkling pool, spa, & tanning ledge with effortless landscaping. Inside offers a spacious den, and 3 ensuite secondary bedrooms. The primary suite is a luxurious retreat with spa bath, vanity, and dual custom closets. A large laundry room. 3 car garage with extra storage are just a few more highlights of this stunning home. Fully upgraded throughout, a must see!
Contact an agent
Home facts
- Year built:2020
- Listing ID #:2712246
- Added:59 day(s) ago
- Updated:October 20, 2025 at 09:46 PM
Rooms and interior
- Bedrooms:5
- Total bathrooms:5
- Full bathrooms:2
- Half bathrooms:1
- Living area:4,047 sq. ft.
Heating and cooling
- Cooling:Central Air, Electric
- Heating:Central, Gas
Structure and exterior
- Roof:Tile
- Year built:2020
- Building area:4,047 sq. ft.
- Lot area:0.26 Acres
Schools
- High school:Sierra Vista High
- Middle school:Faiss, Wilbur & Theresa
- Elementary school:Shelley, Berkley,Shelley, Berkley
Utilities
- Water:Public
Finances and disclosures
- Price:$2,300,000
- Price per sq. ft.:$568.32
- Tax amount:$13,208
New listings near 9972 Terrastone Drive
- New
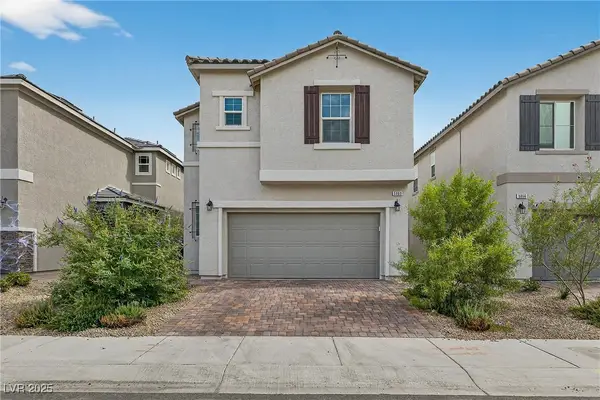 $495,000Active4 beds 3 baths1,858 sq. ft.
$495,000Active4 beds 3 baths1,858 sq. ft.5060 Serene Skies Street, Las Vegas, NV 89130
MLS# 2726478Listed by: REALTY ONE GROUP, INC - New
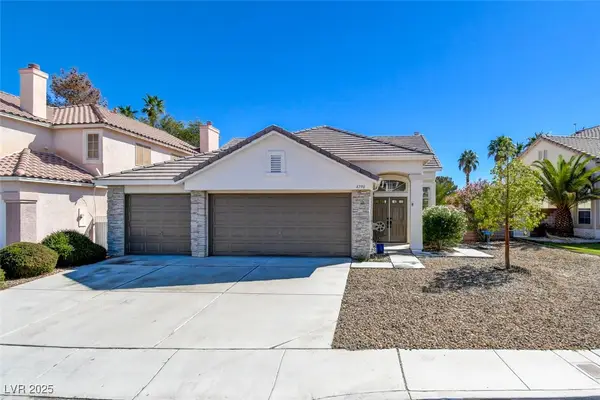 $520,000Active3 beds 2 baths1,706 sq. ft.
$520,000Active3 beds 2 baths1,706 sq. ft.4790 Willow Glen Drive, Las Vegas, NV 89147
MLS# 2728047Listed by: CHANGE REAL ESTATE, LLC - New
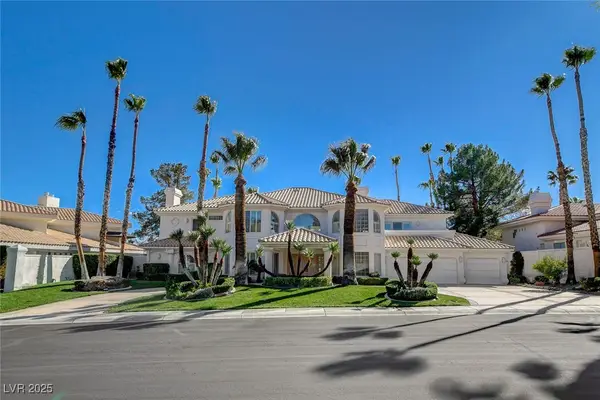 $2,000,000Active5 beds 6 baths5,624 sq. ft.
$2,000,000Active5 beds 6 baths5,624 sq. ft.75 Ventana Canyon Drive, Las Vegas, NV 89113
MLS# 2728199Listed by: KELLER WILLIAMS MARKETPLACE - New
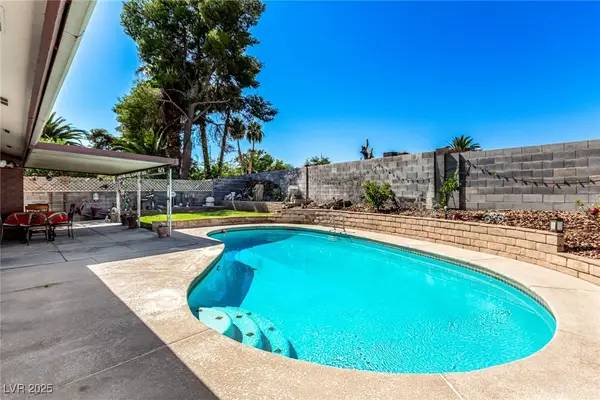 $440,000Active3 beds 2 baths1,712 sq. ft.
$440,000Active3 beds 2 baths1,712 sq. ft.3635 Rosewood Drive, Las Vegas, NV 89121
MLS# 2728827Listed by: LIFE REALTY DISTRICT - New
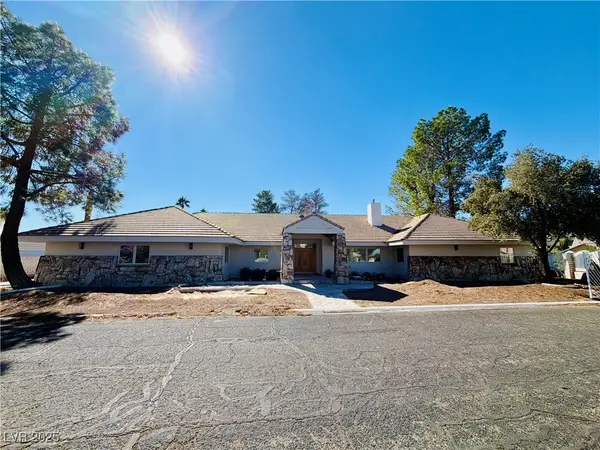 $1,899,999Active6 beds 6 baths7,396 sq. ft.
$1,899,999Active6 beds 6 baths7,396 sq. ft.3840 Topaz Street, Las Vegas, NV 89121
MLS# 2728928Listed by: ELITE REALTY - New
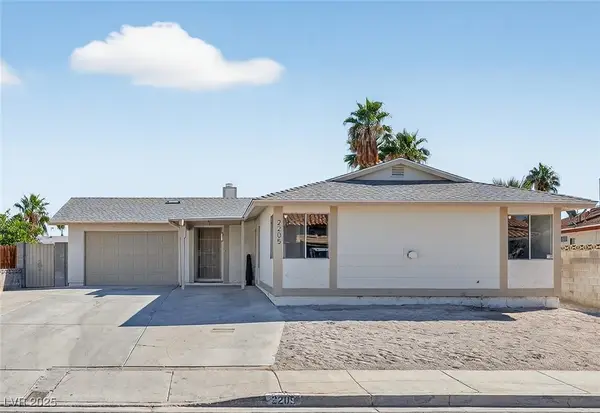 $409,900Active4 beds 2 baths1,328 sq. ft.
$409,900Active4 beds 2 baths1,328 sq. ft.2205 San Deluna Street, Las Vegas, NV 89108
MLS# 2728965Listed by: CENTURY 21 AMERICANA - New
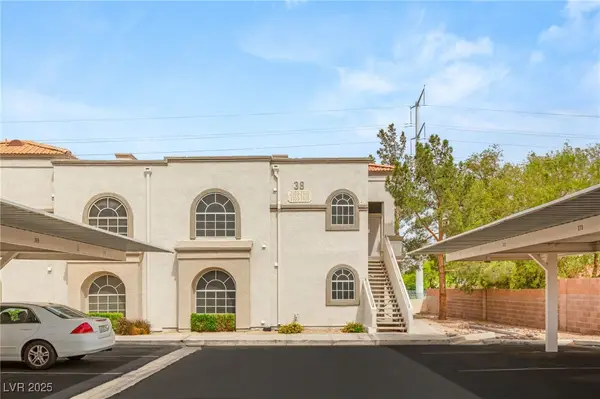 $264,999Active2 beds 2 baths1,025 sq. ft.
$264,999Active2 beds 2 baths1,025 sq. ft.3125 N Buffalo Drive #1103, Las Vegas, NV 89128
MLS# 2729005Listed by: BHHS NEVADA PROPERTIES - New
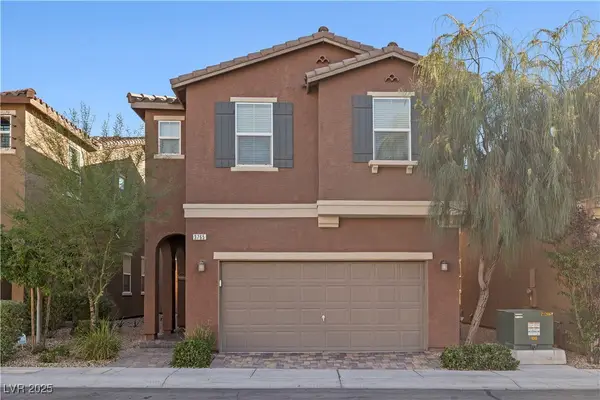 $490,000Active4 beds 3 baths2,007 sq. ft.
$490,000Active4 beds 3 baths2,007 sq. ft.3765 Catamount Creek Avenue, Las Vegas, NV 89141
MLS# 2729022Listed by: COLDWELL BANKER PREMIER - New
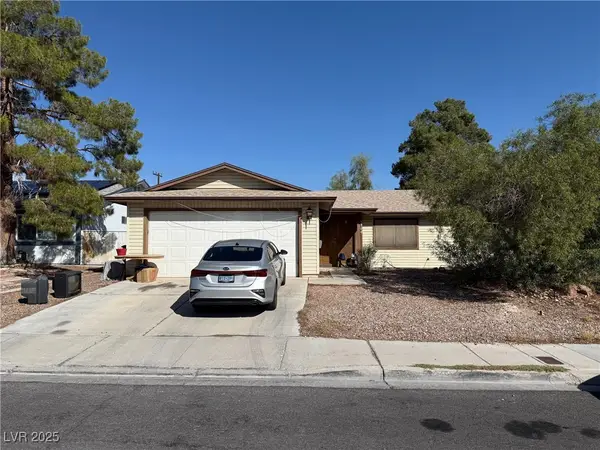 $355,000Active3 beds 2 baths1,492 sq. ft.
$355,000Active3 beds 2 baths1,492 sq. ft.5900 Concert Drive, Las Vegas, NV 89107
MLS# 2725980Listed by: BHHS NEVADA PROPERTIES - New
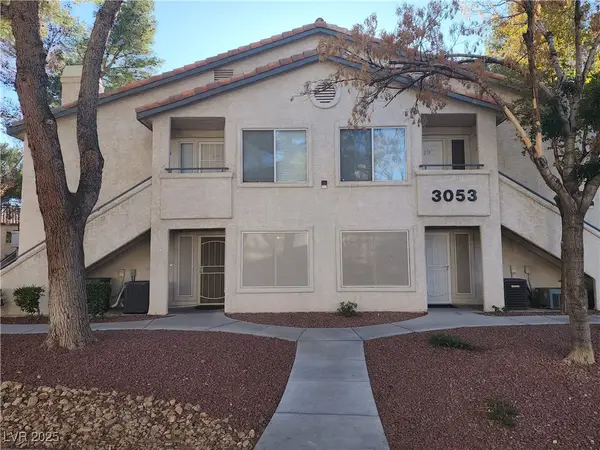 $145,000Active1 beds 1 baths697 sq. ft.
$145,000Active1 beds 1 baths697 sq. ft.3053 Casey Drive #104, Las Vegas, NV 89120
MLS# 2726024Listed by: KELLER WILLIAMS MARKETPLACE
