9975 Peace Way #2057, Las Vegas, NV 89147
Local realty services provided by:Better Homes and Gardens Real Estate Universal
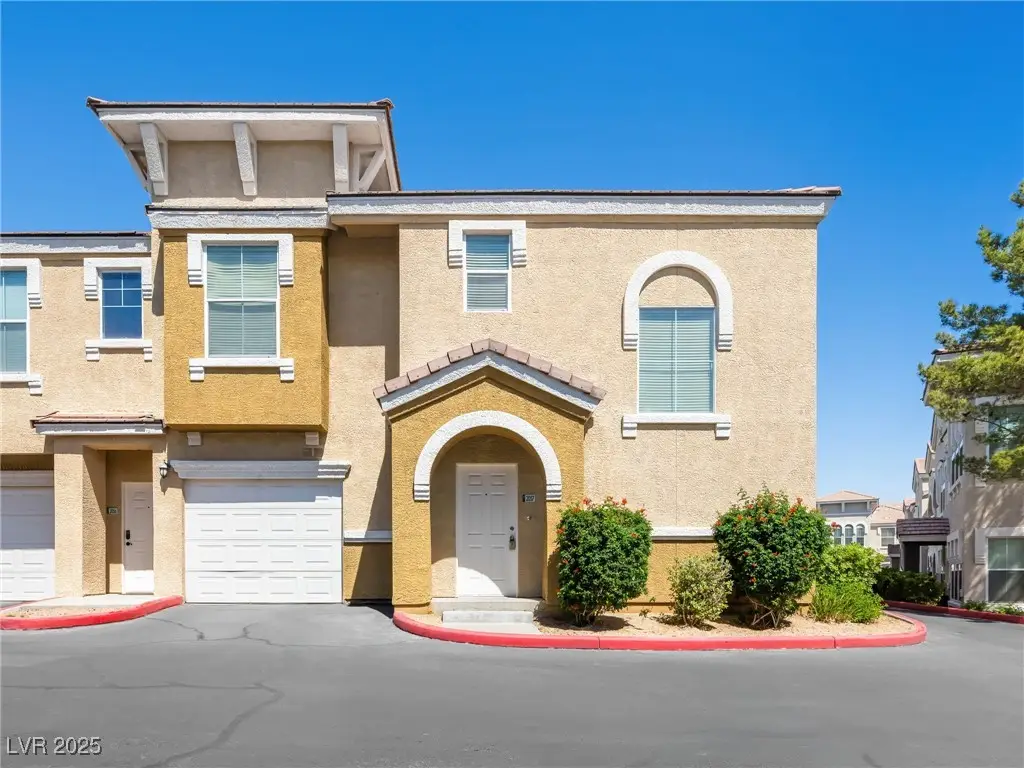
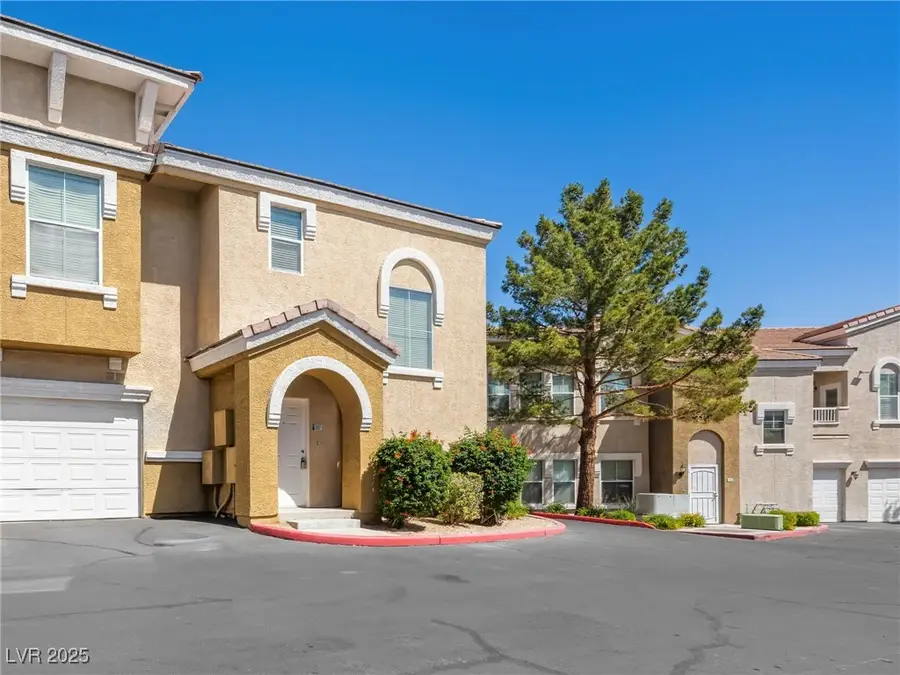
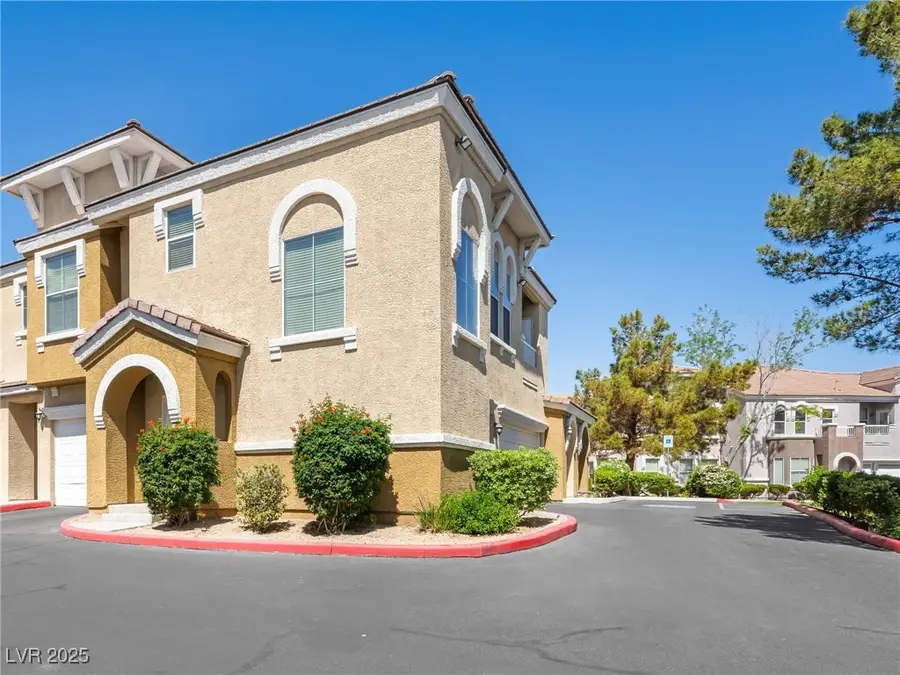
9975 Peace Way #2057,Las Vegas, NV 89147
$305,000
- 2 Beds
- 2 Baths
- 1,190 sq. ft.
- Condominium
- Pending
Listed by:vanessa hamrick(702) 787-6405
Office:coldwell banker premier
MLS#:2675469
Source:GLVAR
Price summary
- Price:$305,000
- Price per sq. ft.:$256.3
- Monthly HOA dues:$230
About this home
Bright, private, and move-in ready, this 2-bedroom, 2-bath corner-unit condo is nestled inside a gated community in prime Southwest Las Vegas. It is located on the upper level and features soaring vaulted ceilings, abundant natural light, and an open layout perfect for modern living. The spacious living room flows into a designated dining area and a built-in office nook ideal for remote work. The kitchen offers ample cabinetry, pantry space, and a breakfast bar for casual dining. The primary suite is a true retreat, featuring a generous walk-in closet and an en-suite bath with dual sinks. The second bedroom is perfect for guests or a flex space. Enjoy direct access to a private 1-car garage and community perks like a resort-style pool, spa, and fitness center. Minutes from the 215, Downtown Summerlin, restaurants, and shopping, this home offers comfort, convenience, and style in one perfect package!
Contact an agent
Home facts
- Year built:2003
- Listing Id #:2675469
- Added:118 day(s) ago
- Updated:August 03, 2025 at 08:45 PM
Rooms and interior
- Bedrooms:2
- Total bathrooms:2
- Full bathrooms:2
- Living area:1,190 sq. ft.
Heating and cooling
- Cooling:Central Air, Electric
- Heating:Central, Gas
Structure and exterior
- Roof:Tile
- Year built:2003
- Building area:1,190 sq. ft.
- Lot area:0.18 Acres
Schools
- High school:Durango
- Middle school:Fertitta Frank & Victoria
- Elementary school:Abston, Sandra B,Abston, Sandra B
Utilities
- Water:Public
Finances and disclosures
- Price:$305,000
- Price per sq. ft.:$256.3
- Tax amount:$1,291
New listings near 9975 Peace Way #2057
- New
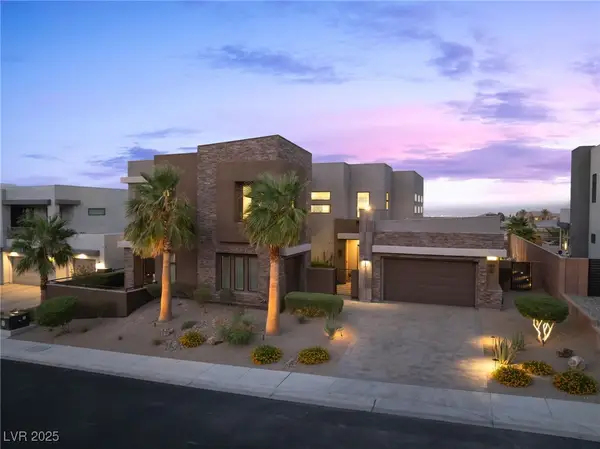 $2,500,000Active4 beds 4 baths4,505 sq. ft.
$2,500,000Active4 beds 4 baths4,505 sq. ft.4056 Desert Trace Court, Las Vegas, NV 89129
MLS# 2709754Listed by: KELLER WILLIAMS REALTY LAS VEG - New
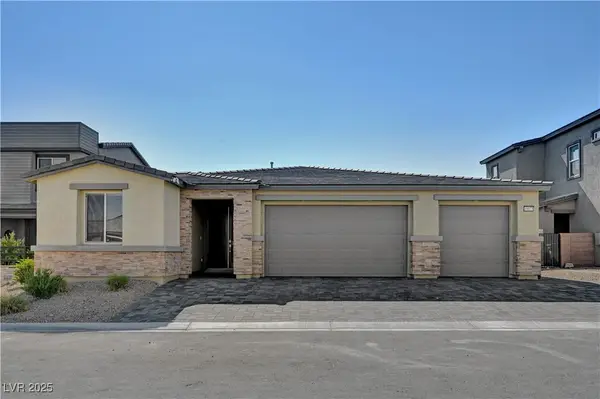 $765,000Active4 beds 3 baths2,282 sq. ft.
$765,000Active4 beds 3 baths2,282 sq. ft.10075 Gila River Street, Las Vegas, NV 89178
MLS# 2710369Listed by: REAL BROKER LLC - New
 $2,400,000Active5 beds 6 baths4,612 sq. ft.
$2,400,000Active5 beds 6 baths4,612 sq. ft.0 Haven Street, Las Vegas, NV 89123
MLS# 2709609Listed by: LAS VEGAS SOTHEBY'S INT'L - New
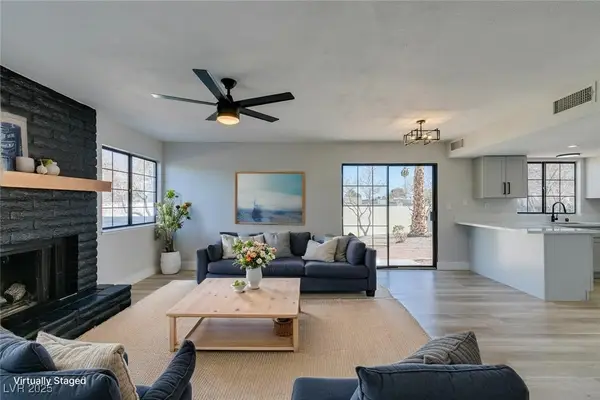 $279,500Active2 beds 3 baths1,299 sq. ft.
$279,500Active2 beds 3 baths1,299 sq. ft.3484 Nightflower Lane #B, Las Vegas, NV 89121
MLS# 2710398Listed by: ALCHEMY INVESTMENTS RE - New
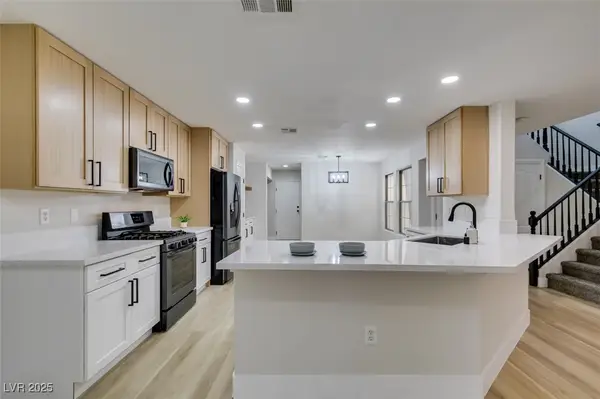 $324,500Active2 beds 3 baths1,507 sq. ft.
$324,500Active2 beds 3 baths1,507 sq. ft.5465 Cardinal Ridge Court #103, Las Vegas, NV 89149
MLS# 2710399Listed by: ALCHEMY INVESTMENTS RE - New
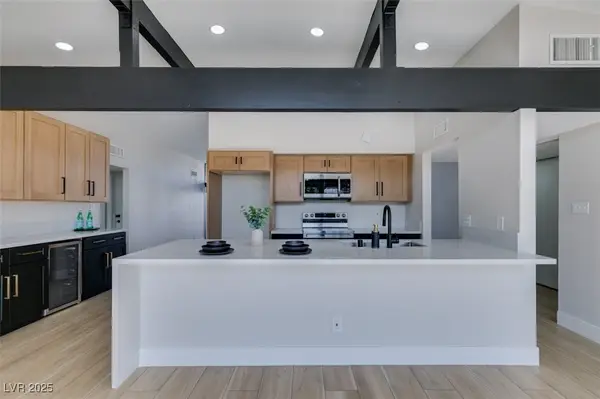 $445,000Active4 beds 3 baths1,800 sq. ft.
$445,000Active4 beds 3 baths1,800 sq. ft.812 Hogan Drive, Las Vegas, NV 89107
MLS# 2710401Listed by: ALCHEMY INVESTMENTS RE - New
 $549,000Active5 beds 3 baths2,763 sq. ft.
$549,000Active5 beds 3 baths2,763 sq. ft.9856 Chief Sky Street, Las Vegas, NV 89178
MLS# 2710460Listed by: GLOBAL TIME REALTY - New
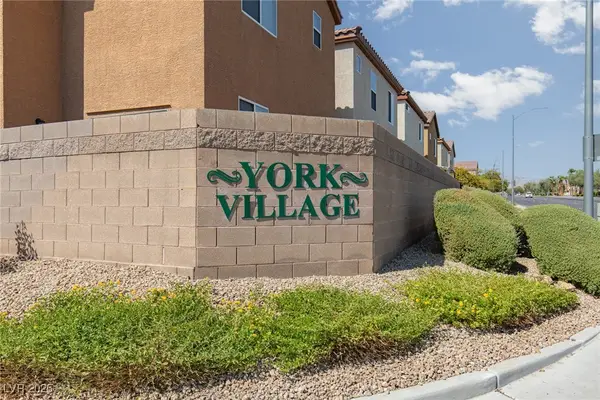 Listed by BHGRE$399,900Active3 beds 3 baths1,423 sq. ft.
Listed by BHGRE$399,900Active3 beds 3 baths1,423 sq. ft.8171 Cape Ito Court, Las Vegas, NV 89113
MLS# 2710483Listed by: ERA BROKERS CONSOLIDATED - New
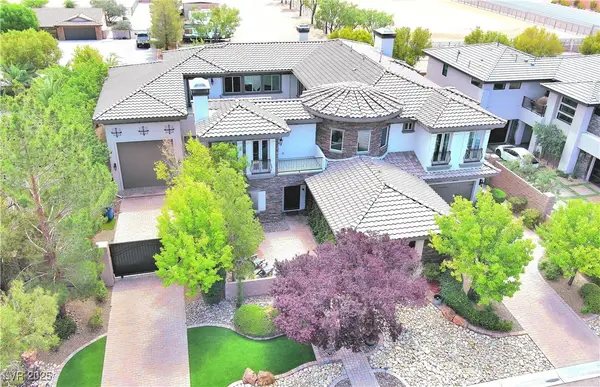 $2,599,000Active4 beds 7 baths6,118 sq. ft.
$2,599,000Active4 beds 7 baths6,118 sq. ft.4450 Palisades Canyon Circle, Las Vegas, NV 89129
MLS# 2706886Listed by: REALTY ONE GROUP, INC - New
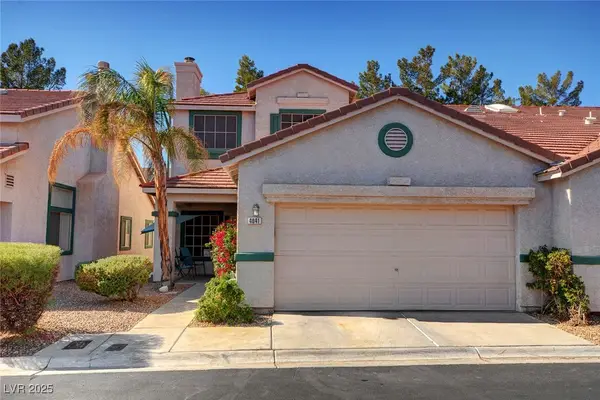 $315,000Active2 beds 3 baths1,632 sq. ft.
$315,000Active2 beds 3 baths1,632 sq. ft.4041 Radbourne Avenue, Las Vegas, NV 89121
MLS# 2709344Listed by: INFINITY REALTY

