9992 Peak Lookout Street, Las Vegas, NV 89178
Local realty services provided by:Better Homes and Gardens Real Estate Universal
Listed by:bonnie fundator(702) 351-6252
Office:cornel realty llc.
MLS#:2717898
Source:GLVAR
Price summary
- Price:$1,165,000
- Price per sq. ft.:$257.69
- Monthly HOA dues:$45
About this home
This exceptional Toll Brothers home in SW Mtns. Edge is over 4,500 sq.ft. of luxurious living space set on an expansive lot of 12,600+ sq. ft. A downstairs suite w/ backyard access adds to the home's appeal. Outdoors features a replastered pool & spa surrounded by brand new kool decking. The covered patio includes remote-controlled shades & a Sun Setter retractable shade. The yard comes w/ an outdoor BBQ area, 3 gas fire pits, & two fountains, 1 of each in the courtyard. The exterior has been freshly painted & is enhanced by stamped concrete, pavers, & artificial grass. The attached 3 car-garage is fully finished w/ epoxy flooring. Inside, is a spacious kitchen with all appliances included, elegant hardwood floors, brand new carpet & padding upstairs, a fireplace & large office. Additionally included an alarm system, built-in sprinkler system, newer hot water tank, a surround sound system, and shutters throughout. All A/C units have been recently serviced & are in excellent condition.
Contact an agent
Home facts
- Year built:2006
- Listing ID #:2717898
- Added:38 day(s) ago
- Updated:October 20, 2025 at 09:46 PM
Rooms and interior
- Bedrooms:4
- Total bathrooms:4
- Full bathrooms:3
- Half bathrooms:1
- Living area:4,521 sq. ft.
Heating and cooling
- Cooling:Central Air, Electric
- Heating:Central, Gas
Structure and exterior
- Roof:Tile
- Year built:2006
- Building area:4,521 sq. ft.
- Lot area:0.29 Acres
Schools
- High school:Desert Oasis
- Middle school:Gunderson, Barry & June
- Elementary school:Reedom, Carolyn S.,Reedom, Carolyn S.
Utilities
- Water:Public
Finances and disclosures
- Price:$1,165,000
- Price per sq. ft.:$257.69
- Tax amount:$5,647
New listings near 9992 Peak Lookout Street
- New
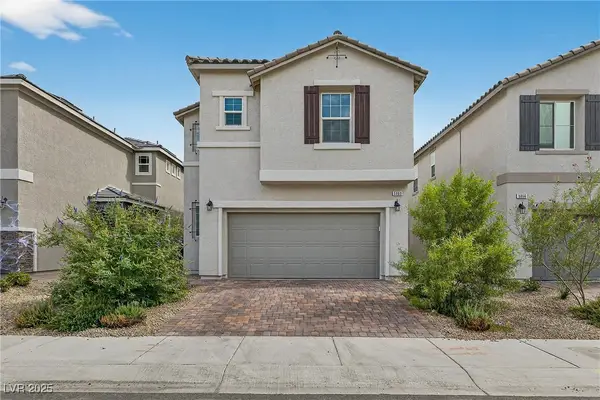 $495,000Active4 beds 3 baths1,858 sq. ft.
$495,000Active4 beds 3 baths1,858 sq. ft.5060 Serene Skies Street, Las Vegas, NV 89130
MLS# 2726478Listed by: REALTY ONE GROUP, INC - New
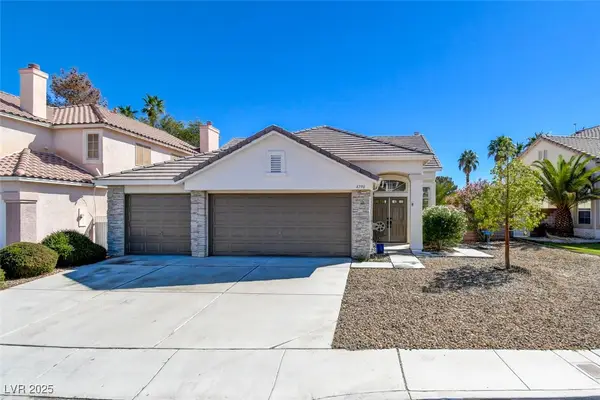 $520,000Active3 beds 2 baths1,706 sq. ft.
$520,000Active3 beds 2 baths1,706 sq. ft.4790 Willow Glen Drive, Las Vegas, NV 89147
MLS# 2728047Listed by: CHANGE REAL ESTATE, LLC - New
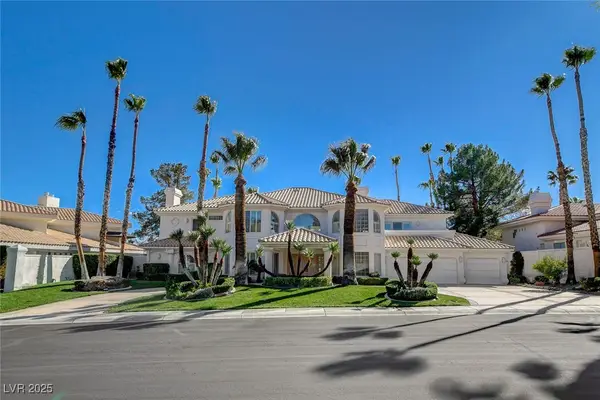 $2,000,000Active5 beds 6 baths5,624 sq. ft.
$2,000,000Active5 beds 6 baths5,624 sq. ft.75 Ventana Canyon Drive, Las Vegas, NV 89113
MLS# 2728199Listed by: KELLER WILLIAMS MARKETPLACE - New
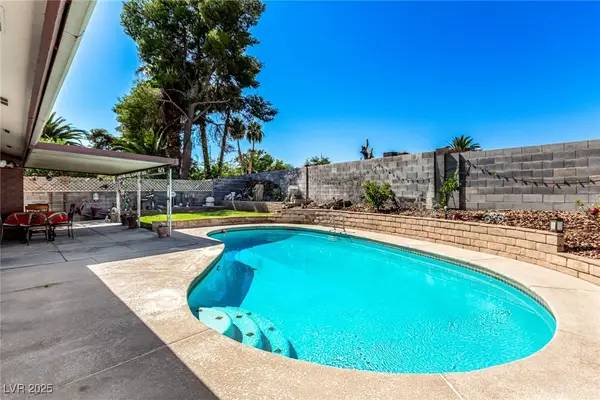 $440,000Active3 beds 2 baths1,712 sq. ft.
$440,000Active3 beds 2 baths1,712 sq. ft.3635 Rosewood Drive, Las Vegas, NV 89121
MLS# 2728827Listed by: LIFE REALTY DISTRICT - New
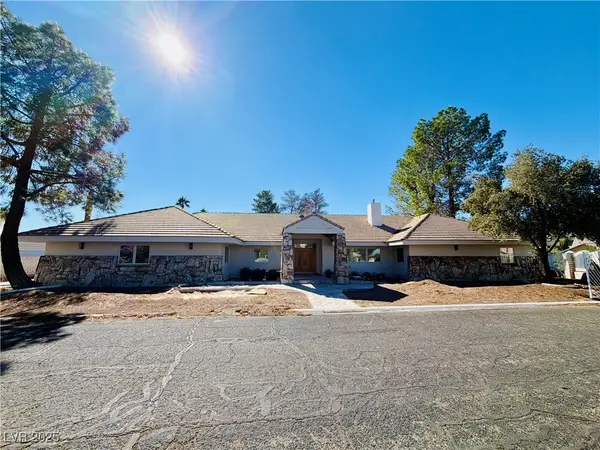 $1,899,999Active6 beds 6 baths7,396 sq. ft.
$1,899,999Active6 beds 6 baths7,396 sq. ft.3840 Topaz Street, Las Vegas, NV 89121
MLS# 2728928Listed by: ELITE REALTY - New
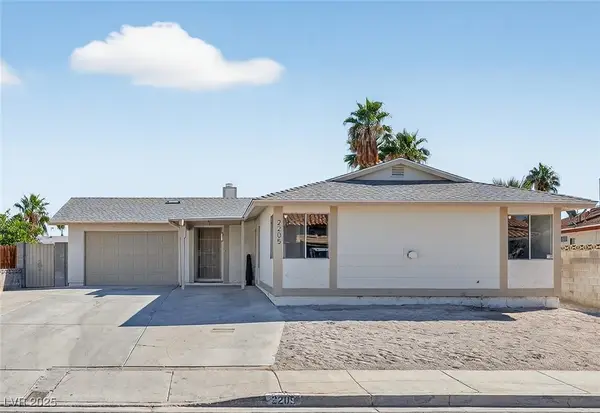 $409,900Active4 beds 2 baths1,328 sq. ft.
$409,900Active4 beds 2 baths1,328 sq. ft.2205 San Deluna Street, Las Vegas, NV 89108
MLS# 2728965Listed by: CENTURY 21 AMERICANA - New
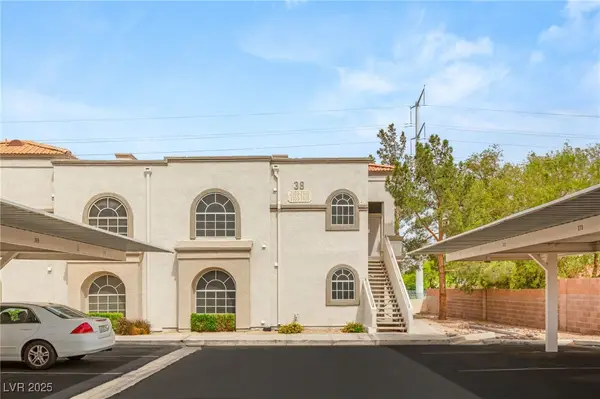 $264,999Active2 beds 2 baths1,025 sq. ft.
$264,999Active2 beds 2 baths1,025 sq. ft.3125 N Buffalo Drive #1103, Las Vegas, NV 89128
MLS# 2729005Listed by: BHHS NEVADA PROPERTIES - New
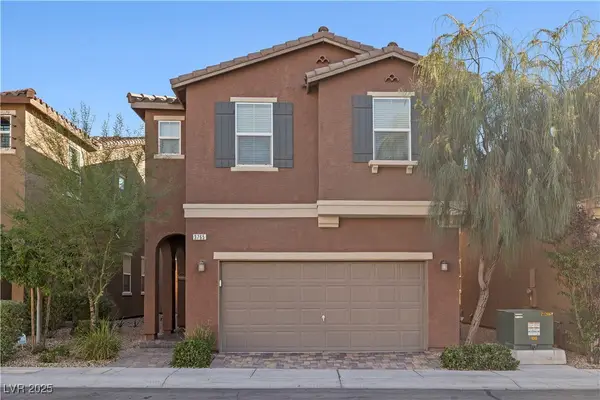 $490,000Active4 beds 3 baths2,007 sq. ft.
$490,000Active4 beds 3 baths2,007 sq. ft.3765 Catamount Creek Avenue, Las Vegas, NV 89141
MLS# 2729022Listed by: COLDWELL BANKER PREMIER - New
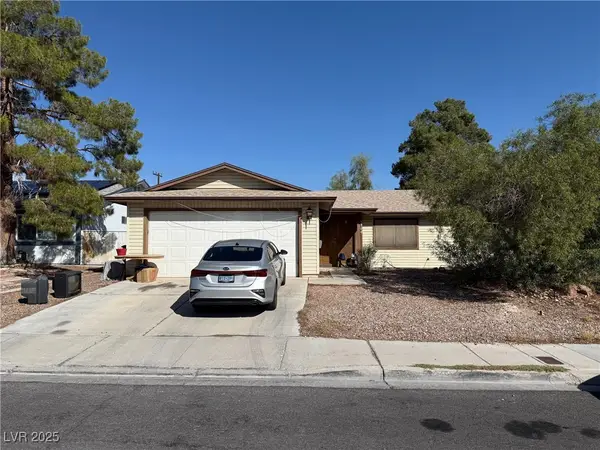 $355,000Active3 beds 2 baths1,492 sq. ft.
$355,000Active3 beds 2 baths1,492 sq. ft.5900 Concert Drive, Las Vegas, NV 89107
MLS# 2725980Listed by: BHHS NEVADA PROPERTIES - New
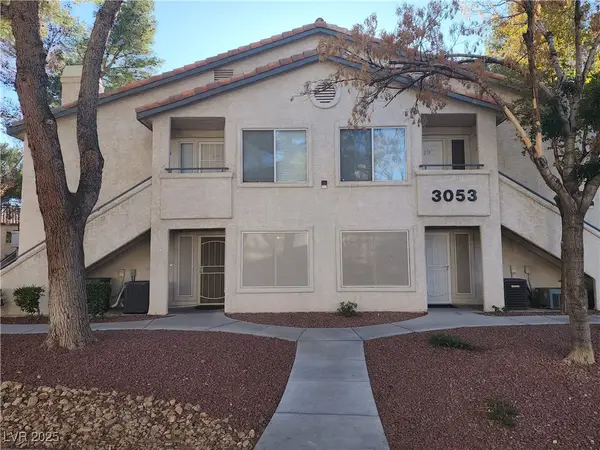 $145,000Active1 beds 1 baths697 sq. ft.
$145,000Active1 beds 1 baths697 sq. ft.3053 Casey Drive #104, Las Vegas, NV 89120
MLS# 2726024Listed by: KELLER WILLIAMS MARKETPLACE
