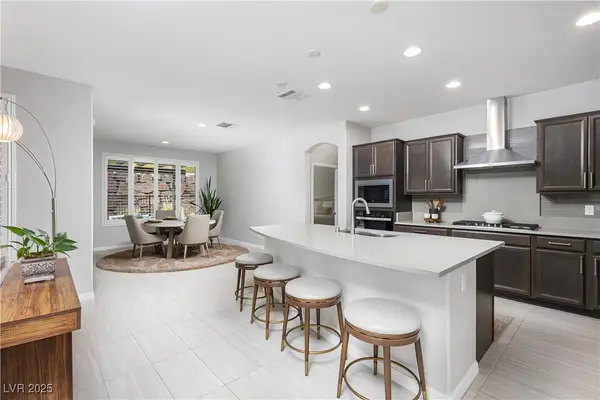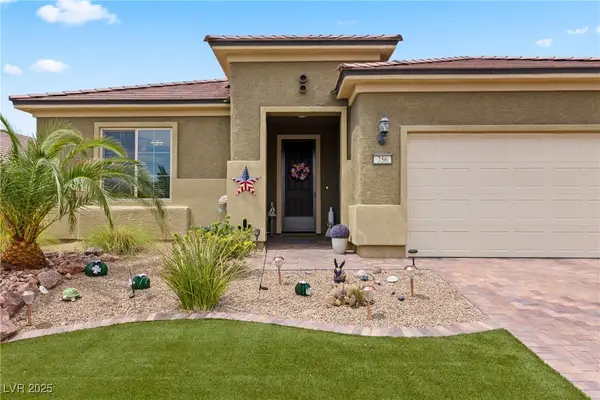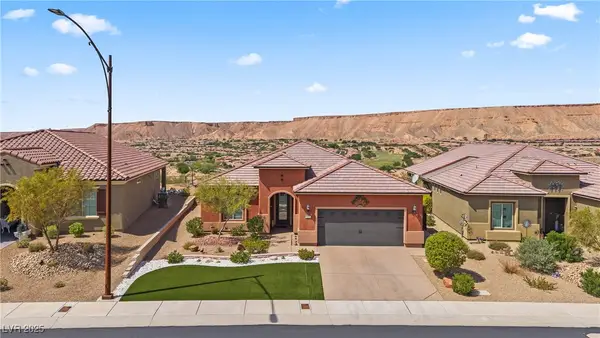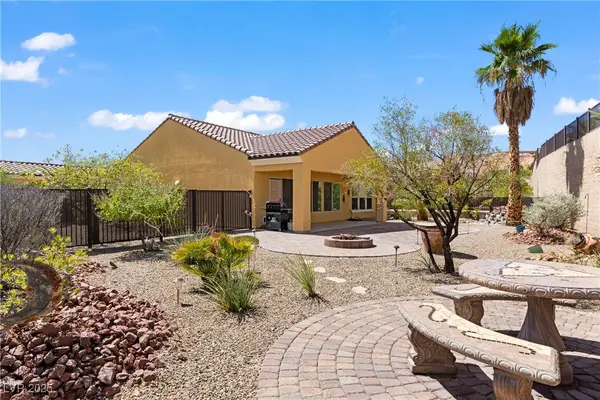260 Haley Way #130, Mesquite, NV 89027
Local realty services provided by:Better Homes and Gardens Real Estate Universal
Listed by:russell trent graves702-345-3000
Office:premier properties of mesquite
MLS#:2721070
Source:GLVAR
Price summary
- Price:$318,900
- Price per sq. ft.:$208.02
- Monthly HOA dues:$207
About this home
Welcome to this bright and spacious 3 bedroom, 2 bath, 1533 sq ft town home with an open floor plan and modern finishes. Located in the Hilltop Vistas Community. Inside you will enjoy beautiful granite countertops in the kitchen with shaker style cabinetry, plank style tile floors throughout the home with the exception of cozy carpet in the bedrooms. Primary bathroom has tiled walk in shower and adjoining walk in closet. The second bathroom has a porcelain tub and tile surround. Stainless steel refrigerator included and two-toned kitchen cabinets make cooking in the kitchen a dream. Large 8 foot doors throughout with a 12 ft wide X 8 ft high sliding glass door that overlooks the covered back patio and fully fenced backyard. Included in the HOA fee is the use of the Mesquite Vistas recreation complex which includes a Clubhouse, Pool, Hot Tub, Tennis and Pickleball Courts, Sand Volleyball Court and Fitness Center. Don't miss out on the chance to make this house your home!
Contact an agent
Home facts
- Year built:2019
- Listing ID #:2721070
- Added:6 day(s) ago
- Updated:September 29, 2025 at 03:50 PM
Rooms and interior
- Bedrooms:3
- Total bathrooms:2
- Full bathrooms:2
- Living area:1,533 sq. ft.
Heating and cooling
- Cooling:Central Air, Electric
- Heating:Central, Electric
Structure and exterior
- Roof:Tile
- Year built:2019
- Building area:1,533 sq. ft.
- Lot area:0.05 Acres
Schools
- High school:Virgin Valley
- Middle school:Hughes Charles
- Elementary school:Virgin Valley,Virgin Valley
Utilities
- Water:Public
Finances and disclosures
- Price:$318,900
- Price per sq. ft.:$208.02
- Tax amount:$2,423
New listings near 260 Haley Way #130
- New
 $489,000Active2 beds 3 baths1,828 sq. ft.
$489,000Active2 beds 3 baths1,828 sq. ft.1129 Calico Ridge, Mesquite, NV 89034
MLS# 2721341Listed by: EXP REALTY - New
 $435,000Active2 beds 2 baths1,663 sq. ft.
$435,000Active2 beds 2 baths1,663 sq. ft.756 Bridle Path Lane, Mesquite, NV 89034
MLS# 2722094Listed by: RE/MAX RIDGE REALTY - New
 $199,900Active2 beds 2 baths970 sq. ft.
$199,900Active2 beds 2 baths970 sq. ft.334 Colleen Court #D, Mesquite, NV 89027
MLS# 2720998Listed by: RE/MAX RIDGE REALTY - New
 $789,000Active3 beds 4 baths2,926 sq. ft.
$789,000Active3 beds 4 baths2,926 sq. ft.1414 Pomegranate Trail, Mesquite, NV 89027
MLS# 2722063Listed by: RE/MAX RIDGE REALTY - New
 $354,900Active3 beds 2 baths1,165 sq. ft.
$354,900Active3 beds 2 baths1,165 sq. ft.1180 Mesa Verde Run, Mesquite, NV 89027
MLS# 2721676Listed by: EXP REALTY - New
 $435,000Active3 beds 3 baths1,997 sq. ft.
$435,000Active3 beds 3 baths1,997 sq. ft.600 Palos Verdes Drive, Mesquite, NV 89027
MLS# 2720804Listed by: SUNSHINE REALTY OF MESQUITE NV - New
 $514,900Active2 beds 2 baths1,828 sq. ft.
$514,900Active2 beds 2 baths1,828 sq. ft.1221 Tortoise Ridge, Mesquite, NV 89034
MLS# 2720974Listed by: RE/MAX RIDGE REALTY - New
 $250,000Active2 beds 2 baths1,127 sq. ft.
$250,000Active2 beds 2 baths1,127 sq. ft.581 Emperor Lane, Mesquite, NV 89027
MLS# 2720474Listed by: SVH REALTY & PROPERTY MGMT - New
 $459,900Active3 beds 3 baths1,571 sq. ft.
$459,900Active3 beds 3 baths1,571 sq. ft.1551 Watchmans Point, Mesquite, NV 89034
MLS# 2720464Listed by: RE/MAX RIDGE REALTY
