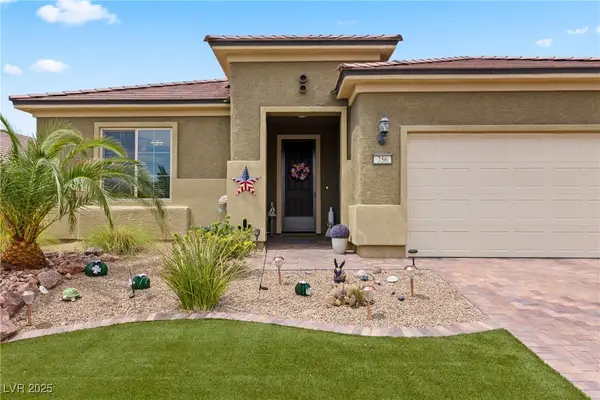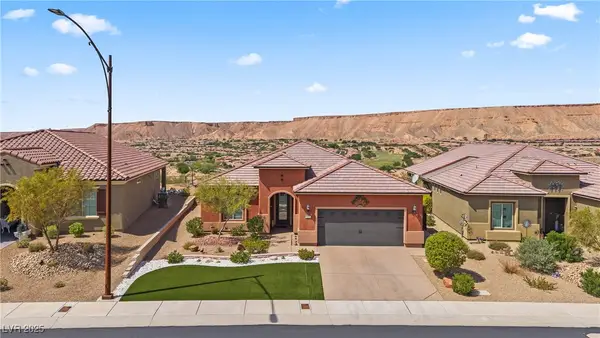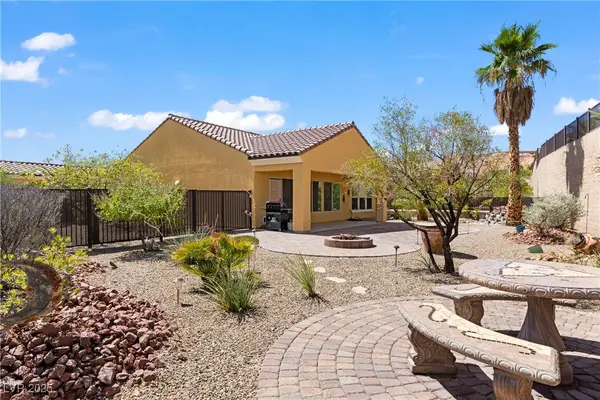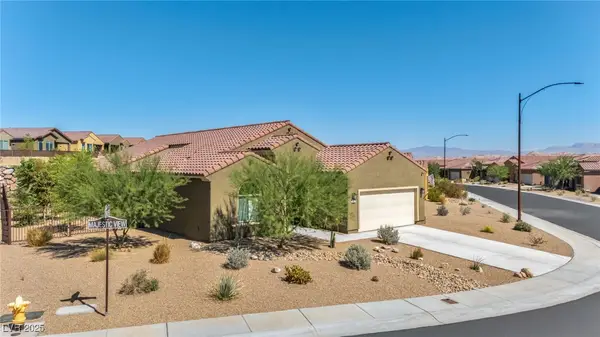600 Palos Verdes Drive, Mesquite, NV 89027
Local realty services provided by:Better Homes and Gardens Real Estate Universal
Listed by:cheryl d. rohlffs702-419-4272
Office:sunshine realty of mesquite nv
MLS#:2720804
Source:GLVAR
Price summary
- Price:$435,000
- Price per sq. ft.:$217.83
About this home
CORNER LOT, NO HOA FEES, SOLAR PANELS, HOT TUB . . . WHAT'S NOT TO LIKE? This well cared for property is in the beautiful Santa Fe Vistas area of Mesquite - with great curb appeal. The home offers 1997SF, .20 acres, a living room, dining area, kitchen, 3 bedrooms and 3 bathrooms. Two of the three bedrooms are primary bedroom suites. All three bedrooms have their own bathroom that is attached. You will also find vaulted ceilings, ceiling fans, walk-in closets, an electric fireplace, window coverings, tile/laminate/carpet flooring. In addition to the covered patio with the hot tub, there is a second sitting area in the side yard. All of the appliances, two water heaters, water softener, reverse osmosis, A/C unit, solar panels and hot tub are included. The backyard faces South. You will find shelves in the 2-car garage. Home was remodeled in 2006. Come check it out!
Contact an agent
Home facts
- Year built:1995
- Listing ID #:2720804
- Added:2 day(s) ago
- Updated:September 23, 2025 at 12:53 AM
Rooms and interior
- Bedrooms:3
- Total bathrooms:3
- Full bathrooms:2
- Living area:1,997 sq. ft.
Heating and cooling
- Cooling:Central Air, Electric
- Heating:Central, Electric
Structure and exterior
- Roof:Tile
- Year built:1995
- Building area:1,997 sq. ft.
- Lot area:0.2 Acres
Schools
- High school:Virgin Valley
- Middle school:Hughes Charles
- Elementary school:Bowler, Joseph L.,Bowler, Joseph L.
Utilities
- Water:Public
Finances and disclosures
- Price:$435,000
- Price per sq. ft.:$217.83
- Tax amount:$2,241
New listings near 600 Palos Verdes Drive
- New
 $435,000Active2 beds 2 baths1,663 sq. ft.
$435,000Active2 beds 2 baths1,663 sq. ft.756 Bridle Path Lane, Mesquite, NV 89034
MLS# 2722094Listed by: RE/MAX RIDGE REALTY - New
 $199,900Active2 beds 2 baths970 sq. ft.
$199,900Active2 beds 2 baths970 sq. ft.334 Colleen Court #D, Mesquite, NV 89027
MLS# 2720998Listed by: RE/MAX RIDGE REALTY - New
 $789,000Active3 beds 4 baths2,926 sq. ft.
$789,000Active3 beds 4 baths2,926 sq. ft.1414 Pomegranate Trail, Mesquite, NV 89027
MLS# 2722063Listed by: RE/MAX RIDGE REALTY - New
 $354,900Active3 beds 2 baths1,165 sq. ft.
$354,900Active3 beds 2 baths1,165 sq. ft.1180 Mesa Verde Run, Mesquite, NV 89027
MLS# 2721676Listed by: EXP REALTY - New
 $318,900Active3 beds 2 baths1,533 sq. ft.
$318,900Active3 beds 2 baths1,533 sq. ft.260 Haley Way #130, Mesquite, NV 89027
MLS# 2721070Listed by: PREMIER PROPERTIES OF MESQUITE - New
 $514,900Active2 beds 2 baths1,828 sq. ft.
$514,900Active2 beds 2 baths1,828 sq. ft.1221 Tortoise Ridge, Mesquite, NV 89034
MLS# 2720974Listed by: RE/MAX RIDGE REALTY - New
 $250,000Active2 beds 2 baths1,127 sq. ft.
$250,000Active2 beds 2 baths1,127 sq. ft.581 Emperor Lane, Mesquite, NV 89027
MLS# 2720474Listed by: SVH REALTY & PROPERTY MGMT - New
 $459,900Active3 beds 3 baths1,571 sq. ft.
$459,900Active3 beds 3 baths1,571 sq. ft.1551 Watchmans Point, Mesquite, NV 89034
MLS# 2720464Listed by: RE/MAX RIDGE REALTY - New
 $520,000Active2 beds 2 baths1,890 sq. ft.
$520,000Active2 beds 2 baths1,890 sq. ft.906 Majestic View, Mesquite, NV 89034
MLS# 2720156Listed by: VIRTUE REAL ESTATE GROUP
