360 Echo Road, Mount Charleston, NV 89124
Local realty services provided by:Better Homes and Gardens Real Estate Universal
Listed by: kaitlin j. corr702-872-5733
Office: mt charleston realty, inc
MLS#:2708962
Source:GLVAR
Price summary
- Price:$1,150,000
- Price per sq. ft.:$320.78
About this home
Authentic log cabin in Echo View subdivision, directly across from US Forest Service land! Enjoy easy, year-round access along w/forest + mountain views right from your front door. Hiking trails just steps away. This spacious home boasts a light-filled interior w/vaulted ceilings, natural pine wood accents + a cozy fireplace w/river rock stone surround. Over 740 sqft+/- of wraparound Trex decking, partially covered on the front/back. Kitchen provides ample workspace + plenty of cabinet storage. Main-level primary suite w/deck access, a separate tub & shower + a walk-in closet. Laundry on the main level adds to the home’s convenience + functionality. Two large bedrooms upstairs, a versatile loft + a 3/4 bath. Huge finished basement w/full bathroom offers endless possibilities. Additional highlights include multiple sheds, a metal roof, freshly painted exterior, brand-new carpet + central heating/AC. Experience towering pines, fresh mountain air + endless adventures. Elevation:7,658 ft
Contact an agent
Home facts
- Year built:1990
- Listing ID #:2708962
- Added:186 day(s) ago
- Updated:February 10, 2026 at 04:12 AM
Rooms and interior
- Bedrooms:3
- Total bathrooms:4
- Full bathrooms:2
- Living area:3,585 sq. ft.
Heating and cooling
- Cooling:Central Air, Electric
- Heating:Central, Propane
Structure and exterior
- Roof:Metal, Pitched
- Year built:1990
- Building area:3,585 sq. ft.
- Lot area:0.26 Acres
Schools
- High school:Indian Springs
- Middle school:Indian Springs
- Elementary school:Lundy, Earl B.,Lundy, Earl B.
Utilities
- Water:Public
Finances and disclosures
- Price:$1,150,000
- Price per sq. ft.:$320.78
- Tax amount:$5,400
New listings near 360 Echo Road
- New
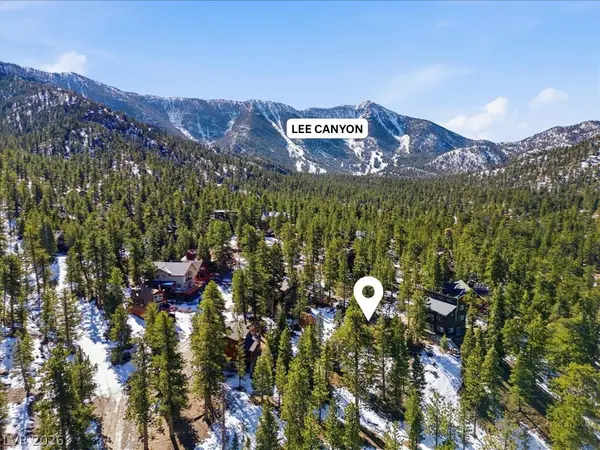 $250,000Active0.23 Acres
$250,000Active0.23 Acres2209 Via Spes Nostra Street, Mount Charleston, NV 89124
MLS# 2754993Listed by: MT CHARLESTON REALTY, INC 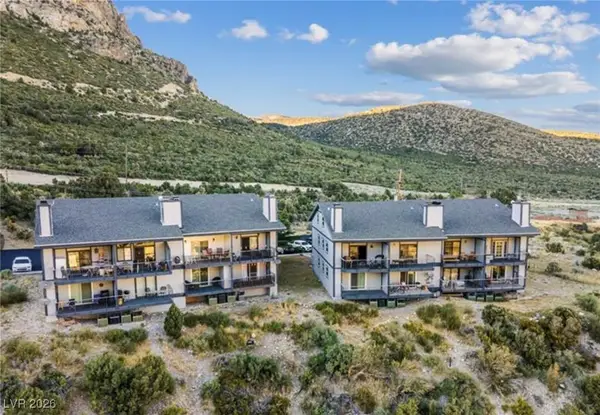 $325,000Active1 beds 1 baths770 sq. ft.
$325,000Active1 beds 1 baths770 sq. ft.2650 Daines Drive #101, Mount Charleston, NV 89124
MLS# 2750715Listed by: REALTY ONE GROUP, INC $4,500,000Active5 beds 6 baths6,735 sq. ft.
$4,500,000Active5 beds 6 baths6,735 sq. ft.276 Seven Dwarfs Road, Las Vegas, NV 89124
MLS# 2746723Listed by: BHHS NEVADA PROPERTIES $1,250,000Active4.04 Acres
$1,250,000Active4.04 AcresApn 128-07-410-001, Mount Charleston, NV 89124
MLS# 2741362Listed by: IS LUXURY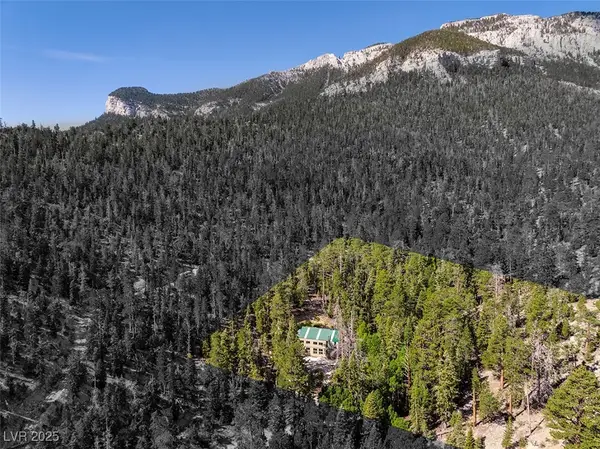 $2,400,000Active10.33 Acres
$2,400,000Active10.33 AcresApn 128-07-201-017 N Fork Deer Creek, Mount Charleston, NV 89124
MLS# 2741359Listed by: IS LUXURY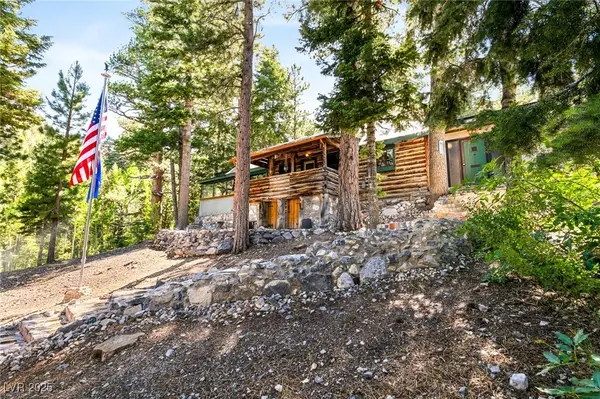 $1,250,000Active-- beds 1 baths1,000 sq. ft.
$1,250,000Active-- beds 1 baths1,000 sq. ft.4075 Cougar Ridge Trail, Mount Charleston, NV 89124
MLS# 2741992Listed by: IS LUXURY $236,000Active0.13 Acres
$236,000Active0.13 Acres2130 Via Vita Street, Mount Charleston, NV 89124
MLS# 2738034Listed by: MT CHARLESTON REALTY, INC $2,650,000Active3 beds 3 baths2,399 sq. ft.
$2,650,000Active3 beds 3 baths2,399 sq. ft.4096 Tyrol Way, Mount Charleston, NV 89124
MLS# 2732516Listed by: NATIONWIDE REALTY LLC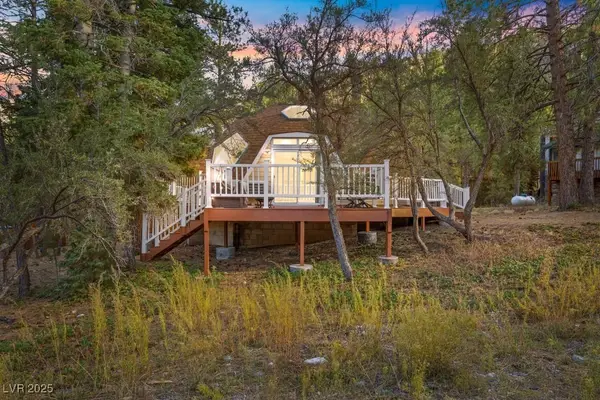 $585,000Active2 beds 2 baths1,486 sq. ft.
$585,000Active2 beds 2 baths1,486 sq. ft.4101 Mont Blanc Way, Mount Charleston, NV 89124
MLS# 2730415Listed by: MT CHARLESTON REALTY, INC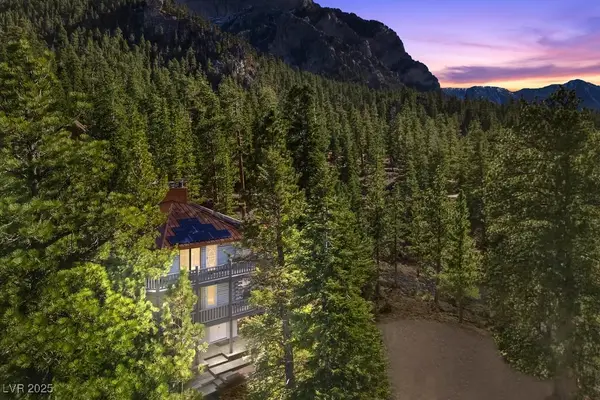 $1,200,000Active3 beds 3 baths2,040 sq. ft.
$1,200,000Active3 beds 3 baths2,040 sq. ft.5265 Whispering Deer Drive, Mount Charleston, NV 89124
MLS# 2730422Listed by: MT CHARLESTON REALTY, INC

