- BHGRE®
- Nevada
- Mount Charleston
- 5265 Whispering Deer Drive
5265 Whispering Deer Drive, Mount Charleston, NV 89124
Local realty services provided by:Better Homes and Gardens Real Estate Universal
Listed by: kaitlin j. corr702-872-5733
Office: mt charleston realty, inc
MLS#:2730422
Source:GLVAR
Price summary
- Price:$1,200,000
- Price per sq. ft.:$588.24
About this home
Enjoy mountain living in this unique log home on a peaceful .46-acre corner lot bordering U.S. Forest Service land. True treehouse feel, nestled in the pine trees w/BIG mtn views. Private + connected to the outdoors. Inside, the living room features vaulted ceilings + a Heritage Soapstone wood-burning stove, creating the perfect ambiance. Kitchen w/butcher block countertops, garden window, breakfast bar + stainless appliances. Primary bedroom opens to a wraparound deck w/sweeping forest vistas + fresh air. Downstairs features a massive family room w/fireplace + wraparound deck. Basement level w/ample storage + laundry. Standing seam copper roof + classic log construction. Off-the-grid + self-sufficient w/36 solar panels, Schneider inverter, T-105 lead-acid batteries, Generac propane generator, 1,000-gal propane tank, Daikin furnace, Rheem water heater, +1,700-gal underground water tank. Minutes from Lee Canyon! Toiyabe National Forest is your big, extended backyard! Elevation:8,006 ft
Contact an agent
Home facts
- Year built:1986
- Listing ID #:2730422
- Added:105 day(s) ago
- Updated:February 10, 2026 at 04:12 AM
Rooms and interior
- Bedrooms:3
- Total bathrooms:3
- Full bathrooms:2
- Living area:2,040 sq. ft.
Heating and cooling
- Cooling:Electric
- Heating:Propane, Wall Furnace, Wood
Structure and exterior
- Roof:Metal, Pitched
- Year built:1986
- Building area:2,040 sq. ft.
- Lot area:0.46 Acres
Schools
- High school:Indian Springs
- Middle school:Indian Springs
- Elementary school:Lundy, Earl B.,Lundy, Earl B.
Finances and disclosures
- Price:$1,200,000
- Price per sq. ft.:$588.24
- Tax amount:$2,640
New listings near 5265 Whispering Deer Drive
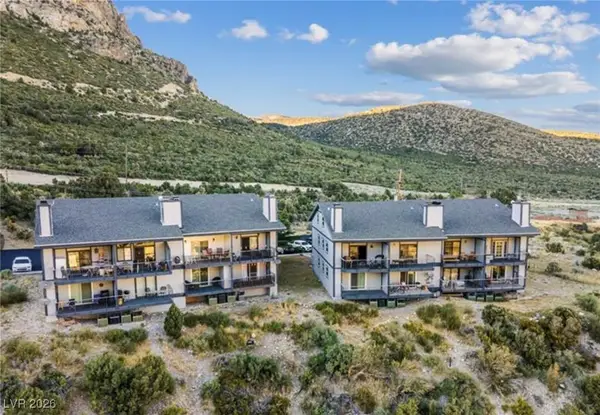 $325,000Active1 beds 1 baths770 sq. ft.
$325,000Active1 beds 1 baths770 sq. ft.2650 Daines Drive #101, Mount Charleston, NV 89124
MLS# 2750715Listed by: REALTY ONE GROUP, INC $4,500,000Active5 beds 6 baths6,735 sq. ft.
$4,500,000Active5 beds 6 baths6,735 sq. ft.276 Seven Dwarfs Road, Las Vegas, NV 89124
MLS# 2746723Listed by: BHHS NEVADA PROPERTIES $1,250,000Active4.04 Acres
$1,250,000Active4.04 AcresApn 128-07-410-001, Mount Charleston, NV 89124
MLS# 2741362Listed by: IS LUXURY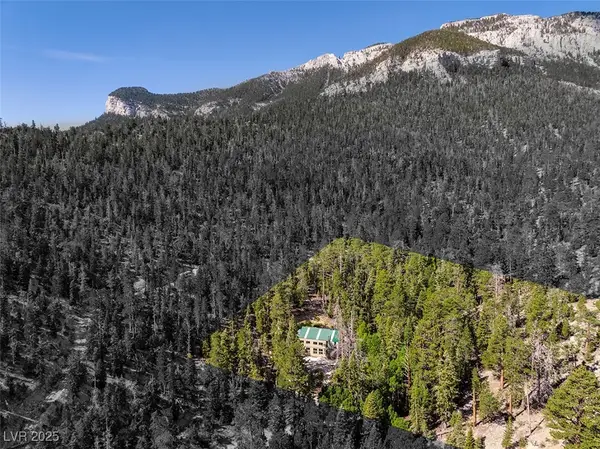 $2,400,000Active10.33 Acres
$2,400,000Active10.33 AcresApn 128-07-201-017 N Fork Deer Creek, Mount Charleston, NV 89124
MLS# 2741359Listed by: IS LUXURY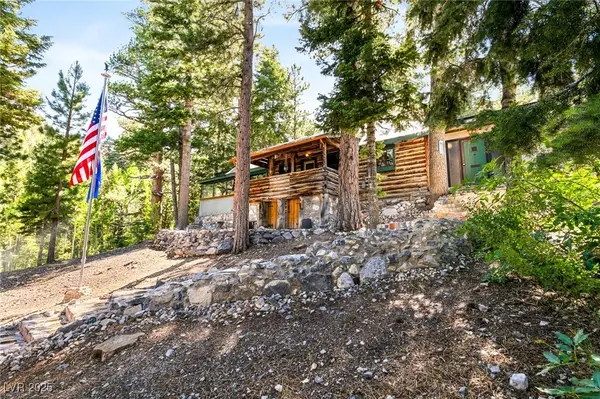 $1,250,000Active-- beds 1 baths1,000 sq. ft.
$1,250,000Active-- beds 1 baths1,000 sq. ft.4075 Cougar Ridge Trail, Mount Charleston, NV 89124
MLS# 2741992Listed by: IS LUXURY $236,000Active0.13 Acres
$236,000Active0.13 Acres2130 Via Vita Street, Mount Charleston, NV 89124
MLS# 2738034Listed by: MT CHARLESTON REALTY, INC $2,650,000Active3 beds 3 baths2,399 sq. ft.
$2,650,000Active3 beds 3 baths2,399 sq. ft.4096 Tyrol Way, Mount Charleston, NV 89124
MLS# 2732516Listed by: NATIONWIDE REALTY LLC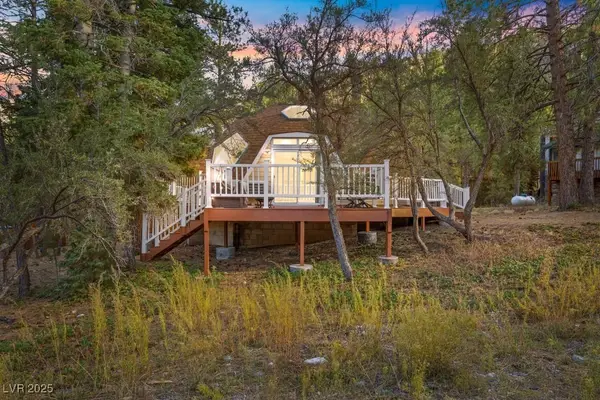 $585,000Active2 beds 2 baths1,486 sq. ft.
$585,000Active2 beds 2 baths1,486 sq. ft.4101 Mont Blanc Way, Mount Charleston, NV 89124
MLS# 2730415Listed by: MT CHARLESTON REALTY, INC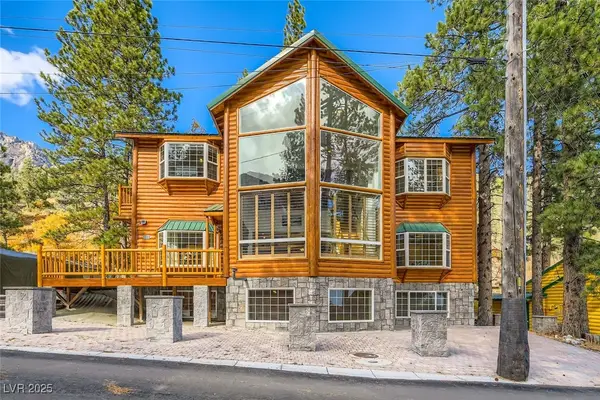 $1,200,000Active7 beds 4 baths3,597 sq. ft.
$1,200,000Active7 beds 4 baths3,597 sq. ft.4458 Yellow Pine Avenue, Las Vegas, NV 89124
MLS# 2729907Listed by: KELLER WILLIAMS MARKETPLACE

