1114 Junipine Avenue, North Las Vegas, NV 89081
Local realty services provided by:Better Homes and Gardens Real Estate Universal
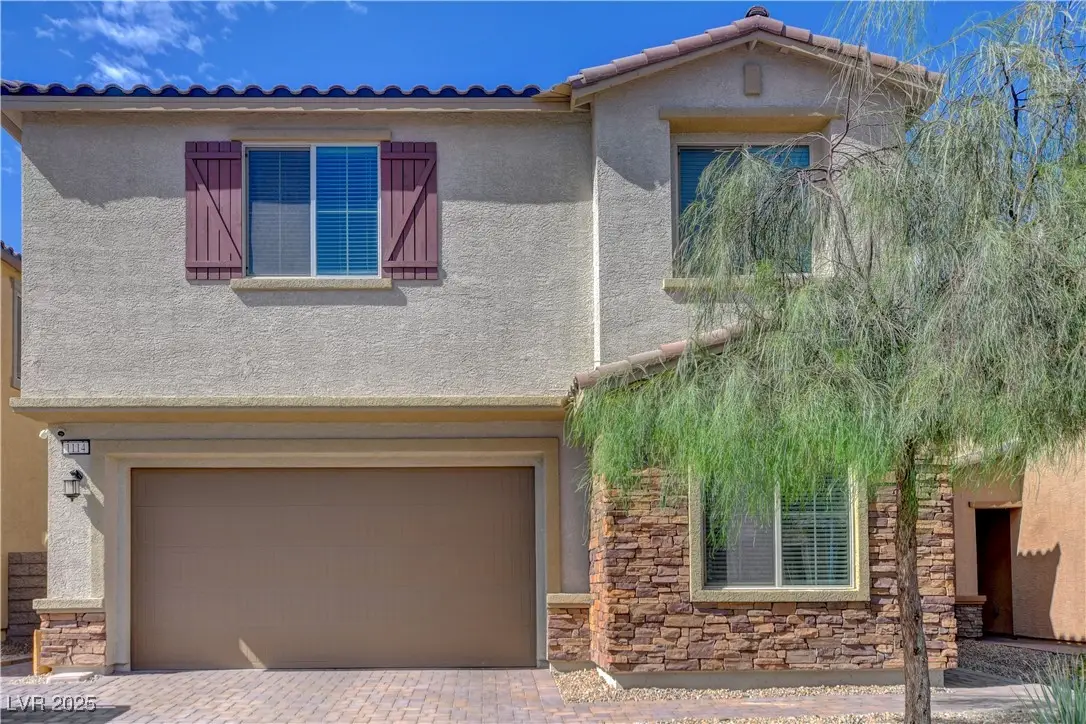
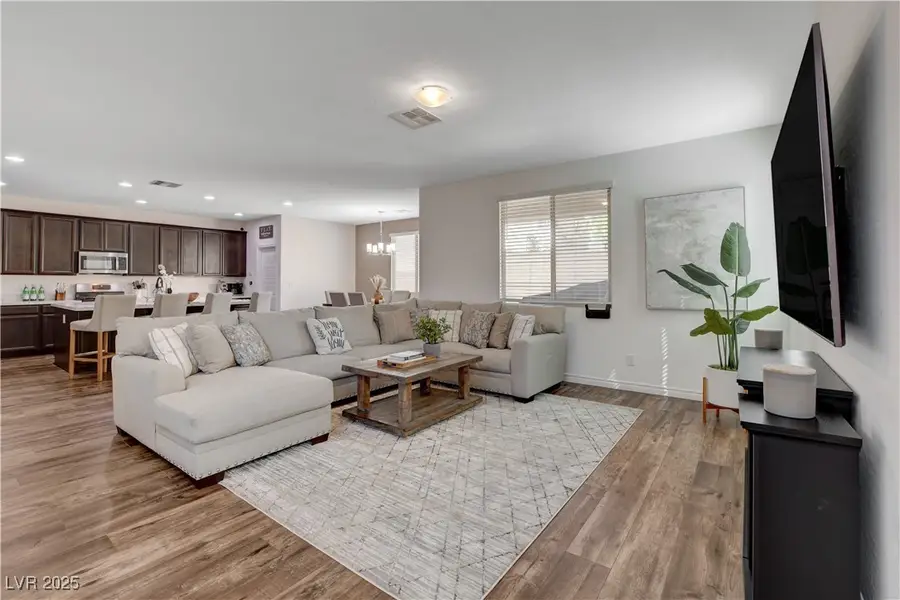
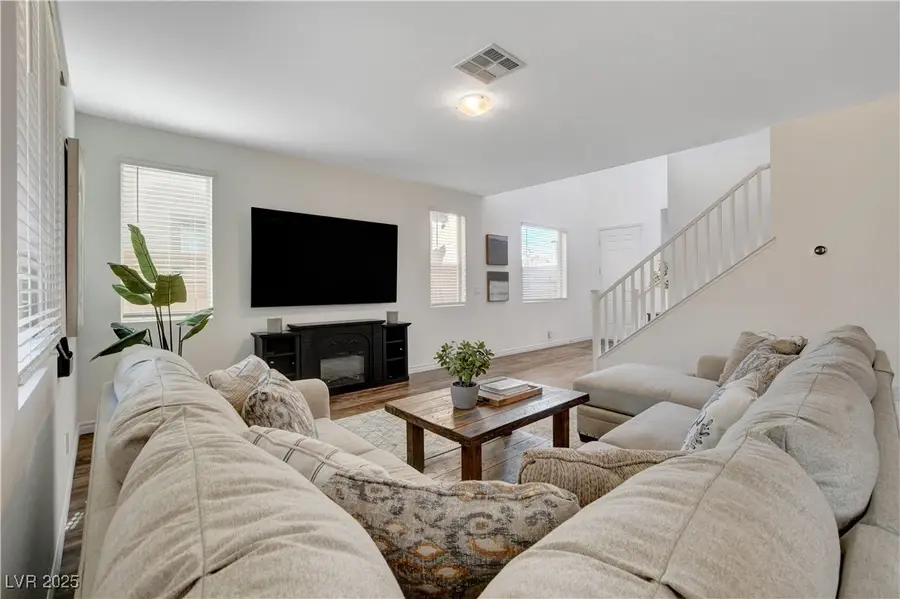
Listed by:felicia martin unzueta(702) 460-0795
Office:coldwell banker premier
MLS#:2679536
Source:GLVAR
Price summary
- Price:$500,000
- Price per sq. ft.:$184.98
- Monthly HOA dues:$67
About this home
Beautifully upgraded Lennar home built in 2021, offering 2,700+ sq ft of stylish living in a gated community. This 4-bedroom + loft, 3-bath home sits on the 2nd largest lot in the neighborhood. Already installed solar provides energy savings and efficiency from day one—just in time for summer! The open kitchen features Calcutta gold quartz counters, stainless appliances, and a large walk-in pantry. The spacious primary suite includes a private balcony, built-in closet system, and spa-like bath with vanity, separate tub & shower. All secondary bedrooms have walk-in closets. The fully landscaped backyard with extended paver patio is perfect for entertaining. Garage includes built-in overhead storage & Kinetico whole house water filtration system. You won’t find a new home with all of this at this price! Located in rapidly growing North Las Vegas near shopping, parks, freeways, and the highly anticipated Hylo Park, coming soon!
Contact an agent
Home facts
- Year built:2021
- Listing Id #:2679536
- Added:105 day(s) ago
- Updated:July 31, 2025 at 03:39 PM
Rooms and interior
- Bedrooms:4
- Total bathrooms:3
- Full bathrooms:3
- Living area:2,703 sq. ft.
Heating and cooling
- Cooling:Central Air, Electric
- Heating:Central, Gas
Structure and exterior
- Roof:Tile
- Year built:2021
- Building area:2,703 sq. ft.
- Lot area:0.12 Acres
Schools
- High school:Legacy
- Middle school:Findlay Clifford O.
- Elementary school:Scott, Jesse D.,Scott, Jesse D.
Utilities
- Water:Public
Finances and disclosures
- Price:$500,000
- Price per sq. ft.:$184.98
- Tax amount:$4,944
New listings near 1114 Junipine Avenue
- New
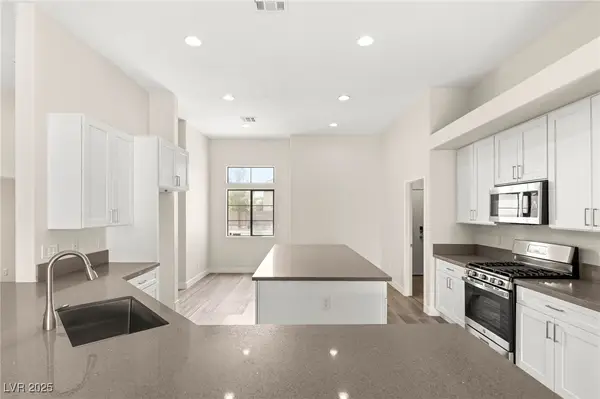 $497,777Active4 beds 4 baths2,502 sq. ft.
$497,777Active4 beds 4 baths2,502 sq. ft.6512 N Bruce Street, North Las Vegas, NV 89086
MLS# 2708661Listed by: HUNTINGTON & ELLIS, A REAL EST - New
 $410,000Active3 beds 3 baths1,556 sq. ft.
$410,000Active3 beds 3 baths1,556 sq. ft.7710 Wishbone Falls Street, North Las Vegas, NV 89084
MLS# 2710544Listed by: REAL BROKER LLC - New
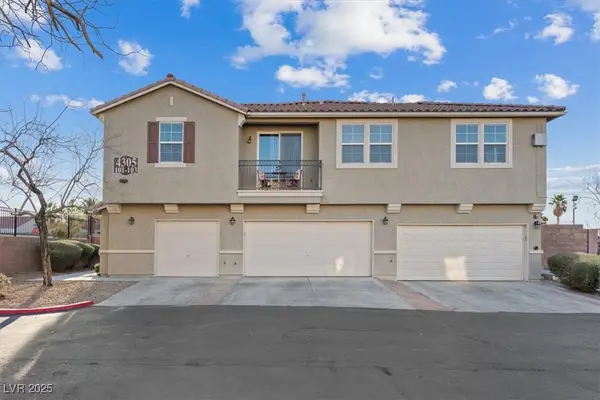 $262,000Active2 beds 2 baths1,220 sq. ft.
$262,000Active2 beds 2 baths1,220 sq. ft.4305 Morgan Manor Street #3, North Las Vegas, NV 89032
MLS# 2710043Listed by: CENTURY 21 AMERICANA - New
 $509,888Active4 beds 3 baths2,459 sq. ft.
$509,888Active4 beds 3 baths2,459 sq. ft.137 Thorntree Avenue, North Las Vegas, NV 89031
MLS# 2702191Listed by: REALTY ONE GROUP, INC - New
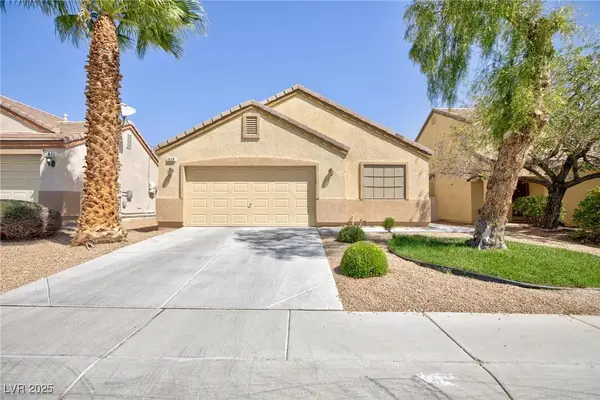 $365,000Active3 beds 2 baths1,371 sq. ft.
$365,000Active3 beds 2 baths1,371 sq. ft.518 Seneca Ridge Avenue, North Las Vegas, NV 89084
MLS# 2707786Listed by: BHHS NEVADA PROPERTIES - New
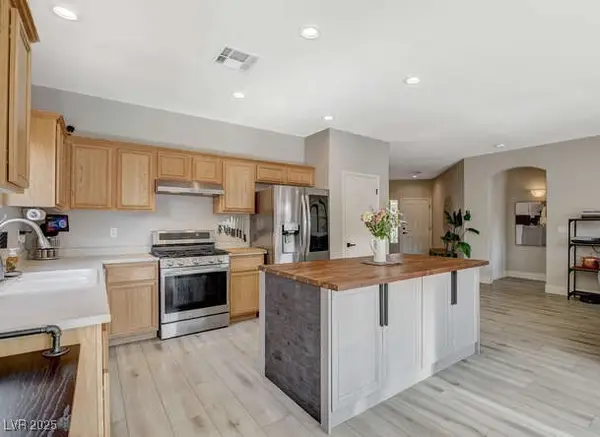 $465,000Active3 beds 2 baths1,700 sq. ft.
$465,000Active3 beds 2 baths1,700 sq. ft.4721 Vincent Hill Court, North Las Vegas, NV 89031
MLS# 2708989Listed by: REALTY EXPERTISE - New
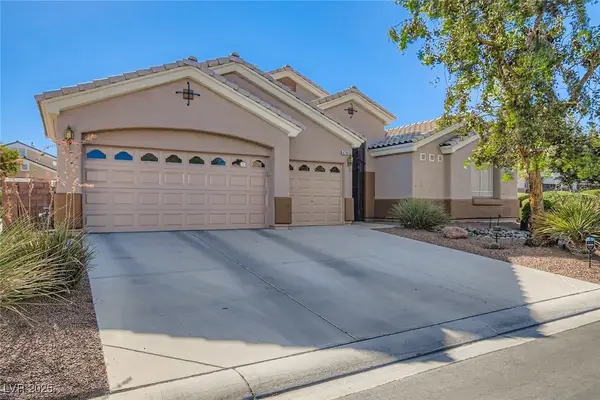 $630,000Active4 beds 3 baths2,576 sq. ft.
$630,000Active4 beds 3 baths2,576 sq. ft.6703 Tufted Duck Way, North Las Vegas, NV 89084
MLS# 2709378Listed by: WARDLEY REAL ESTATE - New
 $430,000Active4 beds 2 baths1,802 sq. ft.
$430,000Active4 beds 2 baths1,802 sq. ft.4228 Lily Glen Court, North Las Vegas, NV 89032
MLS# 2710054Listed by: UNITED REALTY GROUP - New
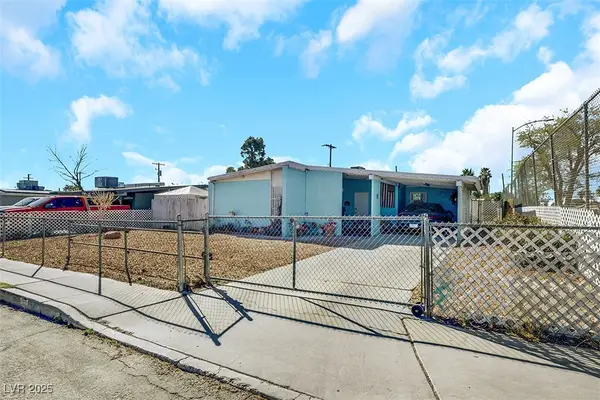 $295,000Active3 beds 2 baths1,098 sq. ft.
$295,000Active3 beds 2 baths1,098 sq. ft.2621 E Tonopah Avenue, North Las Vegas, NV 89030
MLS# 2709816Listed by: REALTY ONE GROUP, INC - New
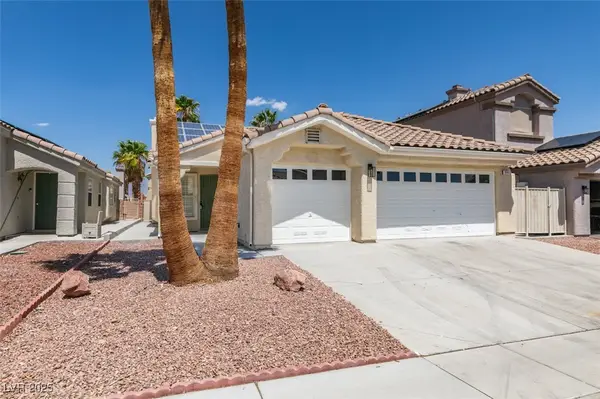 $414,500Active3 beds 2 baths1,535 sq. ft.
$414,500Active3 beds 2 baths1,535 sq. ft.1844 Grand Prairie Avenue, North Las Vegas, NV 89032
MLS# 2710396Listed by: ALCHEMY INVESTMENTS RE
