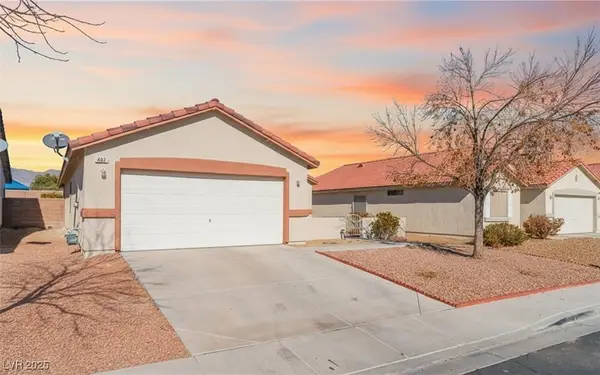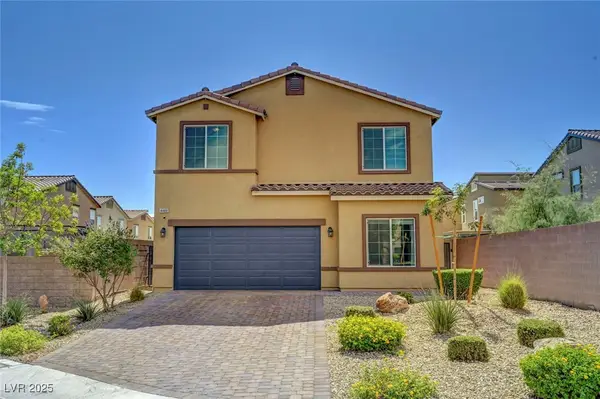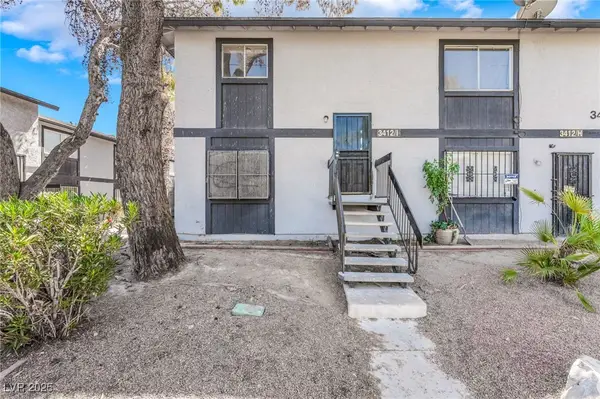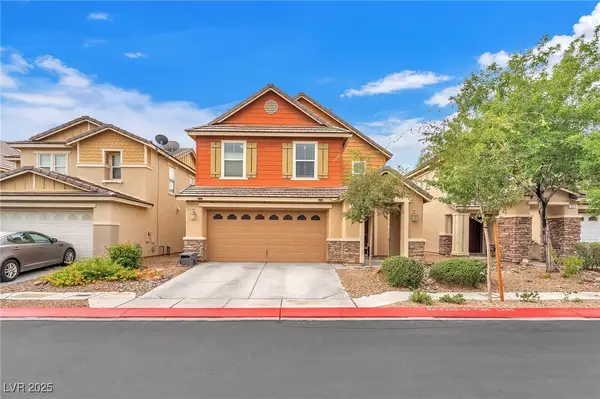137 Thorntree Avenue, North Las Vegas, NV 89031
Local realty services provided by:Better Homes and Gardens Real Estate Universal
Listed by:julius p. uy(702) 580-8024
Office:realty one group, inc
MLS#:2702191
Source:GLVAR
Sorry, we are unable to map this address
Price summary
- Price:$510,000
- Monthly HOA dues:$47.67
About this home
OPEN HOUSE 08/16/25 AND 08/17/2025, 11AM-2PM.
True Pride of Ownership. Home Is Located Into A Quite Cul-De-Sac, 4 Bedrooms, 2.5 Baths Home, With Open Concept And Modern Style Living. Family Room Has Decorated Tile Walls Offer The Space, The Uniqueness And The Functionality That Will Fit Your Buyer's Needs. The Kitchen Has An Island And Stainless Steel Appliances. The Backyard Features A Covered Patio And Deck With Lighting And Modern Designed Pool That Your Family Will Enjoy In The Hot Summer Days Of Las Vegas Great And Also For Entertaining Friends And Family. Garage Has Epoxy Flooring And Painted Walls. Upstairs, You Have The Loft For Extra Entertainment Area Or Office Space. Master Suite Is Separate From All The Other Three Bedrooms. Close To Parks, Schools, Shopping And Public Transportation. Schedule Your Private Showing Today. Assumable FHA loan with low 2.99% rate! Call now for details.
Contact an agent
Home facts
- Year built:2019
- Listing ID #:2702191
- Added:46 day(s) ago
- Updated:September 30, 2025 at 04:45 PM
Rooms and interior
- Bedrooms:4
- Total bathrooms:3
- Full bathrooms:2
- Half bathrooms:1
Heating and cooling
- Cooling:Central Air, Electric
- Heating:Central, Gas
Structure and exterior
- Roof:Tile
- Year built:2019
Schools
- High school:Legacy
- Middle school:Findlay Clifford O.
- Elementary school:Watson, Frederick W,Watson, Frederick W
Utilities
- Water:Public
Finances and disclosures
- Price:$510,000
- Tax amount:$4,271
New listings near 137 Thorntree Avenue
- New
 $363,000Active3 beds 2 baths1,373 sq. ft.
$363,000Active3 beds 2 baths1,373 sq. ft.729 Van Ert Avenue, North Las Vegas, NV 89030
MLS# 2722583Listed by: ROI ASSETS REALTY - New
 $405,000Active3 beds 2 baths1,410 sq. ft.
$405,000Active3 beds 2 baths1,410 sq. ft.402 Dune Ridge Avenue, North Las Vegas, NV 89031
MLS# 2723034Listed by: SPHERE REAL ESTATE - New
 $449,999Active4 beds 3 baths1,833 sq. ft.
$449,999Active4 beds 3 baths1,833 sq. ft.4489 Zara Point Avenue, North Las Vegas, NV 89084
MLS# 2723144Listed by: METROPOLITAN REAL ESTATE GROUP - New
 $188,000Active3 beds 2 baths1,188 sq. ft.
$188,000Active3 beds 2 baths1,188 sq. ft.3412 Mercury Street #I, North Las Vegas, NV 89030
MLS# 2722714Listed by: INFINITY BROKERAGE - New
 $400,000Active3 beds 3 baths1,751 sq. ft.
$400,000Active3 beds 3 baths1,751 sq. ft.305 Snow Dome Avenue, North Las Vegas, NV 89031
MLS# 2715299Listed by: GK PROPERTIES - New
 $460,000Active5 beds 3 baths2,662 sq. ft.
$460,000Active5 beds 3 baths2,662 sq. ft.5337 Golden Melody Lane, North Las Vegas, NV 89081
MLS# 2720242Listed by: KELLER WILLIAMS MARKETPLACE - New
 $569,740Active5 beds 3 baths2,660 sq. ft.
$569,740Active5 beds 3 baths2,660 sq. ft.1159 Valerie Lake Place #Lot 96, North Las Vegas, NV 89084
MLS# 2723120Listed by: D R HORTON INC - New
 $729,999Active5 beds 4 baths3,732 sq. ft.
$729,999Active5 beds 4 baths3,732 sq. ft.7381 Summer Duck Way, North Las Vegas, NV 89084
MLS# 2723149Listed by: INNOVATIVE REAL ESTATE STRATEG - New
 $375,000Active3 beds 2 baths1,285 sq. ft.
$375,000Active3 beds 2 baths1,285 sq. ft.3736 Shadow Tree Street, North Las Vegas, NV 89032
MLS# 2723126Listed by: SIGNATURE REAL ESTATE GROUP - New
 $364,990Active3 beds 2 baths1,208 sq. ft.
$364,990Active3 beds 2 baths1,208 sq. ft.3910 Cheryl Clay Way, North Las Vegas, NV 89032
MLS# 2722976Listed by: UNITED REALTY GROUP
