118 Scarlett View Avenue, North Las Vegas, NV 89031
Local realty services provided by:Better Homes and Gardens Real Estate Universal

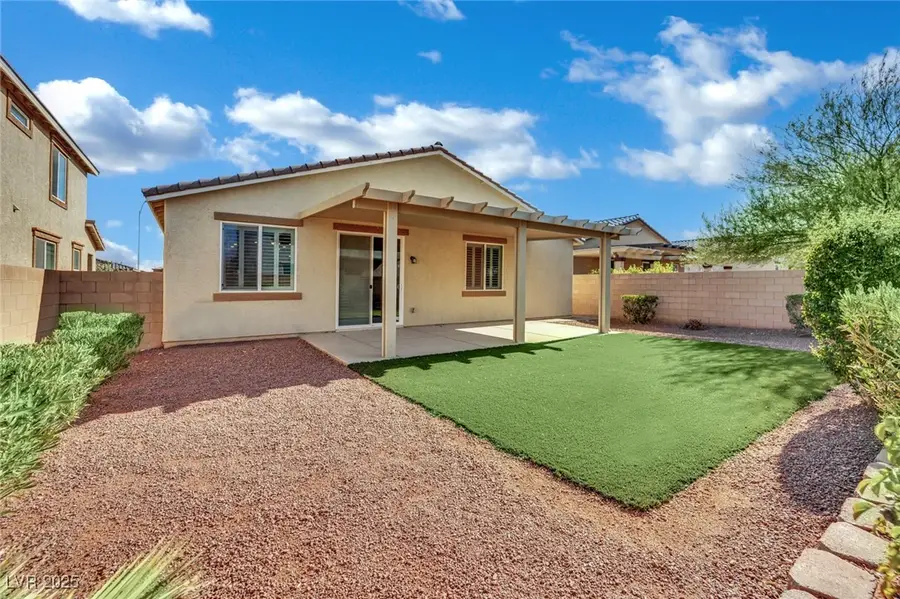

Listed by:brianna graziano(702) 972-6220
Office:huntington & ellis, a real est
MLS#:2709046
Source:GLVAR
Price summary
- Price:$460,000
- Price per sq. ft.:$208.52
- Monthly HOA dues:$49.67
About this home
One-Story Wonder in North Las Vegas! This upgraded 3-bed, 3-bath beauty spreads out over 2,206 sq ft of well-thought-out living space. Open-concept layout is perfect for entertaining or just stretching out. The kitchen = total show-off with modern finishes, plenty of storage & room for everyone to gather. Primary suite = large & luxurious with a spa-like bath. Each bedroom is generously sized. Need a garage that fits actual cars & your Costco haul? Got it – 2-car attached garage with direct entry to the home (because desert summers are no joke).
Sitting on a 6,098 SF lot, there's plenty of backyard space to create your own private oasis, throw epic BBQs, or sip coffee while watching the sunrise over the mountains. Built in 2019, this home is modern, energy-efficient, & ready to impress. Located in a quiet, friendly neighborhood near parks, schools, and shopping – all the good stuff. This is not just a home, it's a lifestyle upgrade. Come see why Scarlett View is your next best move.
Contact an agent
Home facts
- Year built:2019
- Listing Id #:2709046
- Added:4 day(s) ago
- Updated:August 15, 2025 at 08:45 PM
Rooms and interior
- Bedrooms:3
- Total bathrooms:3
- Full bathrooms:2
- Half bathrooms:1
- Living area:2,206 sq. ft.
Heating and cooling
- Cooling:Central Air, Electric
- Heating:Central, Gas
Structure and exterior
- Roof:Tile
- Year built:2019
- Building area:2,206 sq. ft.
- Lot area:0.14 Acres
Schools
- High school:Legacy
- Middle school:Findlay Clifford O.
- Elementary school:Watson, Frederick W,Watson, Frederick W
Utilities
- Water:Public
Finances and disclosures
- Price:$460,000
- Price per sq. ft.:$208.52
- Tax amount:$4,309
New listings near 118 Scarlett View Avenue
- New
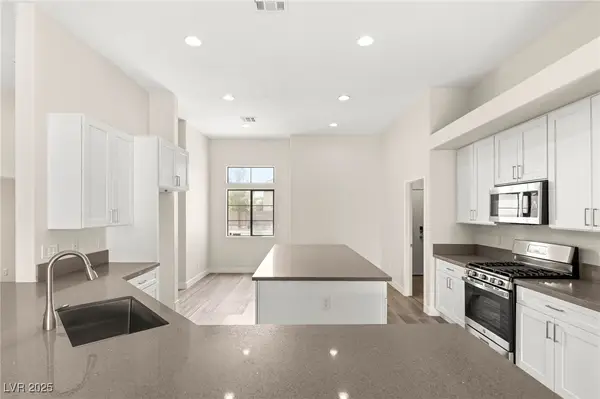 $497,777Active4 beds 4 baths2,502 sq. ft.
$497,777Active4 beds 4 baths2,502 sq. ft.6512 N Bruce Street, North Las Vegas, NV 89086
MLS# 2708661Listed by: HUNTINGTON & ELLIS, A REAL EST - New
 $410,000Active3 beds 3 baths1,556 sq. ft.
$410,000Active3 beds 3 baths1,556 sq. ft.7710 Wishbone Falls Street, North Las Vegas, NV 89084
MLS# 2710544Listed by: REAL BROKER LLC - New
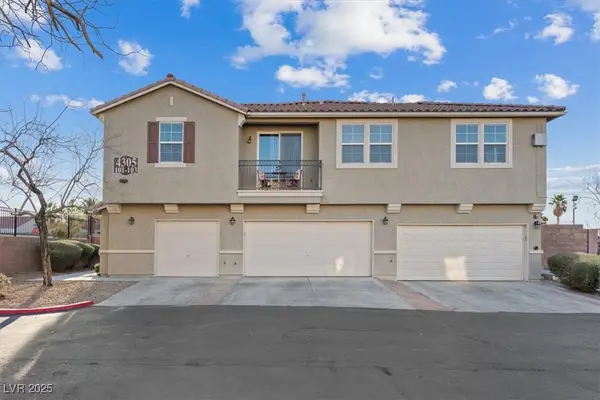 $262,000Active2 beds 2 baths1,220 sq. ft.
$262,000Active2 beds 2 baths1,220 sq. ft.4305 Morgan Manor Street #3, North Las Vegas, NV 89032
MLS# 2710043Listed by: CENTURY 21 AMERICANA - New
 $509,888Active4 beds 3 baths2,459 sq. ft.
$509,888Active4 beds 3 baths2,459 sq. ft.137 Thorntree Avenue, North Las Vegas, NV 89031
MLS# 2702191Listed by: REALTY ONE GROUP, INC - New
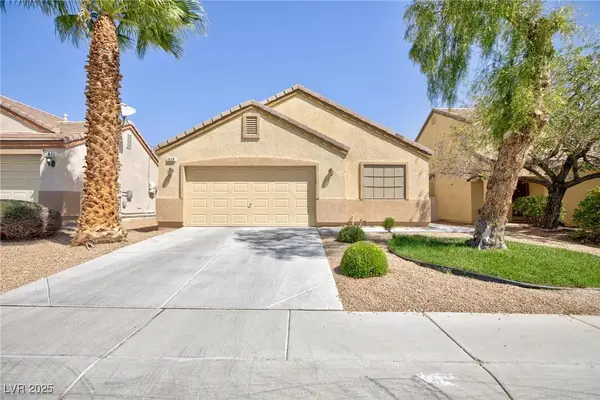 $365,000Active3 beds 2 baths1,371 sq. ft.
$365,000Active3 beds 2 baths1,371 sq. ft.518 Seneca Ridge Avenue, North Las Vegas, NV 89084
MLS# 2707786Listed by: BHHS NEVADA PROPERTIES - New
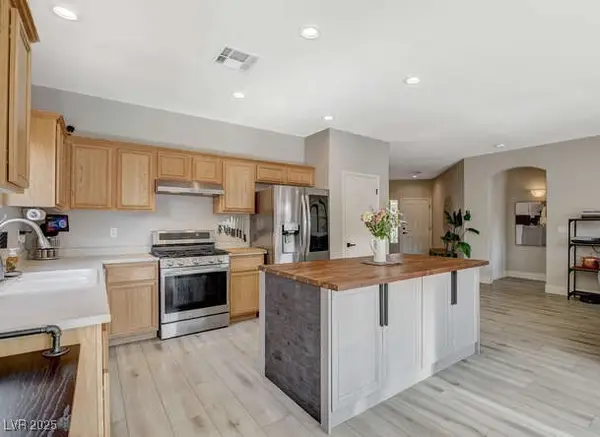 $465,000Active3 beds 2 baths1,700 sq. ft.
$465,000Active3 beds 2 baths1,700 sq. ft.4721 Vincent Hill Court, North Las Vegas, NV 89031
MLS# 2708989Listed by: REALTY EXPERTISE - New
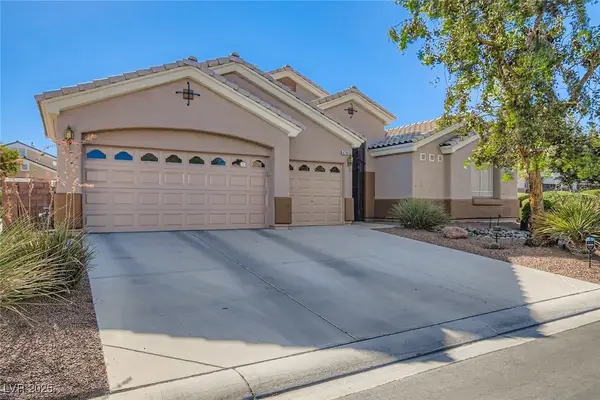 $630,000Active4 beds 3 baths2,576 sq. ft.
$630,000Active4 beds 3 baths2,576 sq. ft.6703 Tufted Duck Way, North Las Vegas, NV 89084
MLS# 2709378Listed by: WARDLEY REAL ESTATE - New
 $430,000Active4 beds 2 baths1,802 sq. ft.
$430,000Active4 beds 2 baths1,802 sq. ft.4228 Lily Glen Court, North Las Vegas, NV 89032
MLS# 2710054Listed by: UNITED REALTY GROUP - New
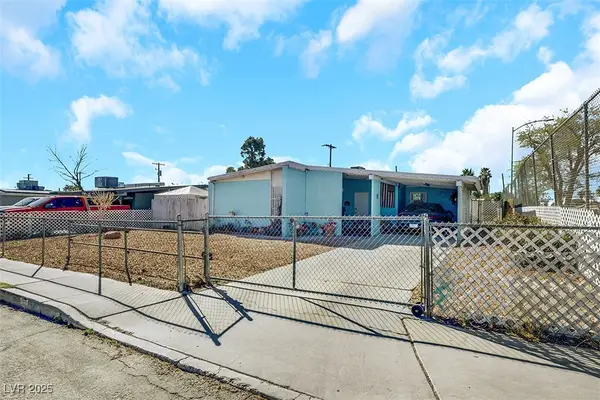 $295,000Active3 beds 2 baths1,098 sq. ft.
$295,000Active3 beds 2 baths1,098 sq. ft.2621 E Tonopah Avenue, North Las Vegas, NV 89030
MLS# 2709816Listed by: REALTY ONE GROUP, INC - New
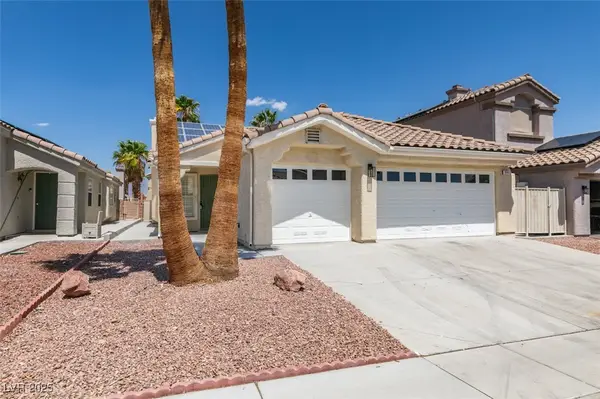 $414,500Active3 beds 2 baths1,535 sq. ft.
$414,500Active3 beds 2 baths1,535 sq. ft.1844 Grand Prairie Avenue, North Las Vegas, NV 89032
MLS# 2710396Listed by: ALCHEMY INVESTMENTS RE
