1505 Dragonfly Ranch Lane, North Las Vegas, NV 89081
Local realty services provided by:Better Homes and Gardens Real Estate Universal
Listed by: melanie wolfe(702) 301-1991
Office: signature real estate group
MLS#:2737754
Source:GLVAR
Price summary
- Price:$535,000
- Price per sq. ft.:$198
- Monthly HOA dues:$34
About this home
**This is an incredible home located in North Las Vegas**IMMACULATE CONDITION**Stunning Luxury Plank Flooring, with carpeting in the bedrooms88Enhanced Kitchen featuring Corian Countertops, White Subway Tile Backsplash, White Cabinets, and all appliances included**The Dining Room boasts a built-in bar with cabinets and floating shelves**There is one Bedroom on the main floor with a 3/4 Bath, and 4 Bedrooms located upstairs**A spacious laundry room is equipped with a sink and ample storage**The washer and dryer are included**The Primary bedroom features a large walk-in closet, and the bathroom includes a separate tub and shower**The lovely, serene backyard offers a covered patio, an in-ground sparkling pool, and a spa**The home is also wired for an alarm and has a soft water loop**
Contact an agent
Home facts
- Year built:2004
- Listing ID #:2737754
- Added:1 day(s) ago
- Updated:November 26, 2025 at 01:41 PM
Rooms and interior
- Bedrooms:5
- Total bathrooms:3
- Full bathrooms:2
- Living area:2,702 sq. ft.
Heating and cooling
- Cooling:Central Air, Electric
- Heating:Central, Gas, Multiple Heating Units
Structure and exterior
- Roof:Pitched, Tile
- Year built:2004
- Building area:2,702 sq. ft.
- Lot area:0.14 Acres
Schools
- High school:Legacy
- Middle school:Cram Brian & Teri
- Elementary school:Hayden, Don E.,Hayden, Don E.
Utilities
- Water:Public
Finances and disclosures
- Price:$535,000
- Price per sq. ft.:$198
- Tax amount:$2,540
New listings near 1505 Dragonfly Ranch Lane
- New
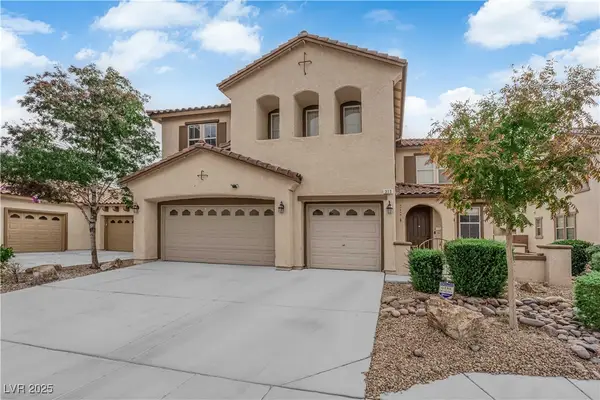 $603,000Active7 beds 5 baths3,934 sq. ft.
$603,000Active7 beds 5 baths3,934 sq. ft.313 Raptors View Avenue, North Las Vegas, NV 89031
MLS# 2735715Listed by: UNITED REALTY GROUP - New
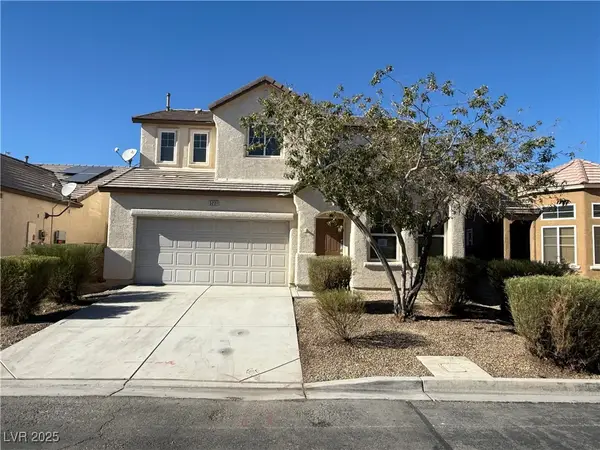 $320,000Active4 beds 3 baths1,869 sq. ft.
$320,000Active4 beds 3 baths1,869 sq. ft.5221 Mountain Garland Lane, North Las Vegas, NV 89081
MLS# 2737461Listed by: COLDWELL BANKER PREMIER - New
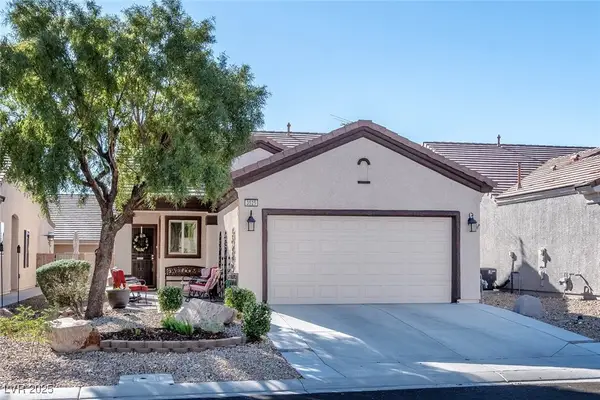 $395,000Active2 beds 2 baths1,157 sq. ft.
$395,000Active2 beds 2 baths1,157 sq. ft.3525 Herring Gull Lane, North Las Vegas, NV 89084
MLS# 2737647Listed by: REALTY ONE GROUP, INC - New
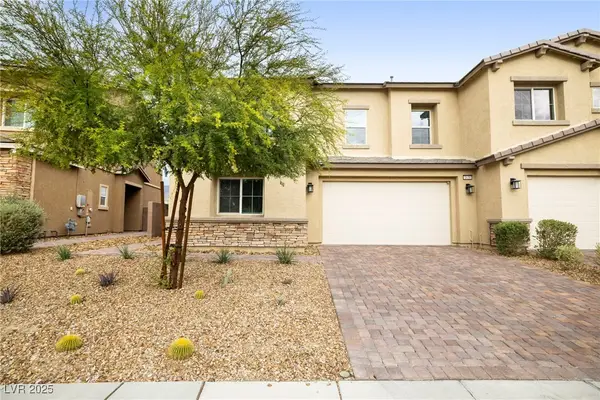 $435,000Active4 beds 2 baths2,217 sq. ft.
$435,000Active4 beds 2 baths2,217 sq. ft.1638 Dire Wolf Avenue, North Las Vegas, NV 89084
MLS# 2737482Listed by: KELLER WILLIAMS VIP - New
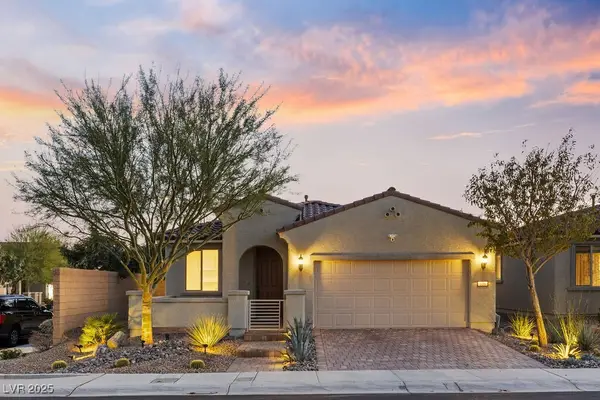 $420,000Active3 beds 2 baths1,727 sq. ft.
$420,000Active3 beds 2 baths1,727 sq. ft.129 Pivot Avenue, North Las Vegas, NV 89031
MLS# 2737503Listed by: COLDWELL BANKER PREMIER - New
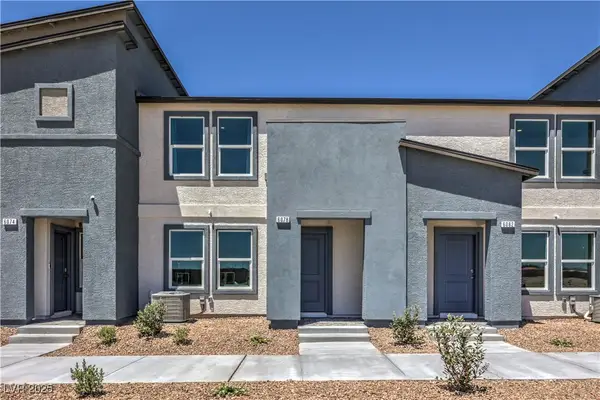 $326,990Active3 beds 3 baths1,309 sq. ft.
$326,990Active3 beds 3 baths1,309 sq. ft.6108 Musas Garden Street, North Las Vegas, NV 89081
MLS# 2737592Listed by: D R HORTON INC - New
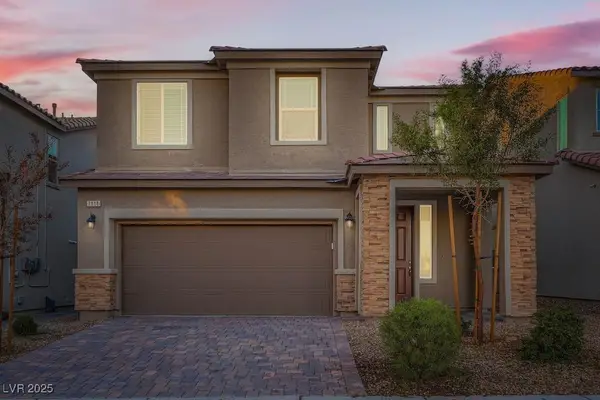 $485,000Active3 beds 3 baths2,329 sq. ft.
$485,000Active3 beds 3 baths2,329 sq. ft.7111 Stockton Dunes Street, North Las Vegas, NV 89084
MLS# 2736588Listed by: EXP REALTY - Open Sat, 10am to 5pmNew
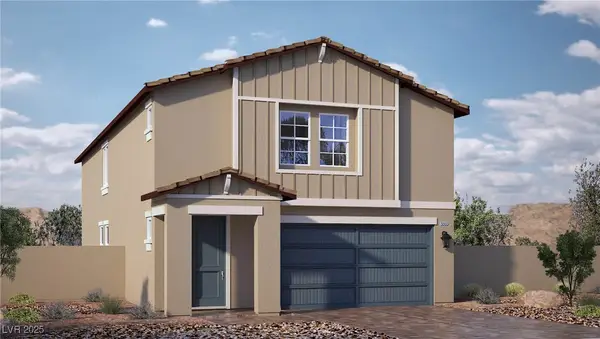 $530,990Active5 beds 3 baths3,000 sq. ft.
$530,990Active5 beds 3 baths3,000 sq. ft.205 Vegas Verde Avenue #LOT 23, North Las Vegas, NV 89031
MLS# 2737574Listed by: D R HORTON INC - New
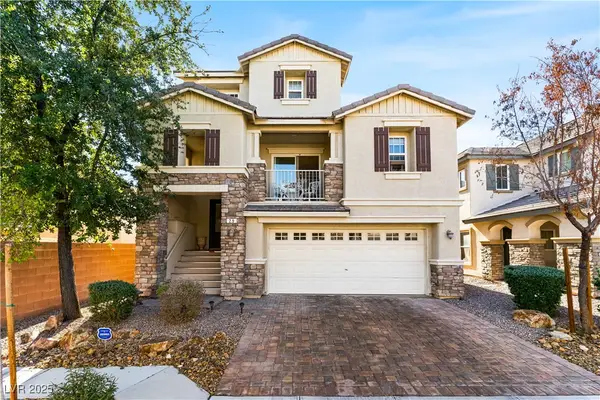 $434,900Active2 beds 3 baths2,039 sq. ft.
$434,900Active2 beds 3 baths2,039 sq. ft.29 Marble Apex Avenue, North Las Vegas, NV 89031
MLS# 2736560Listed by: REDFIN
