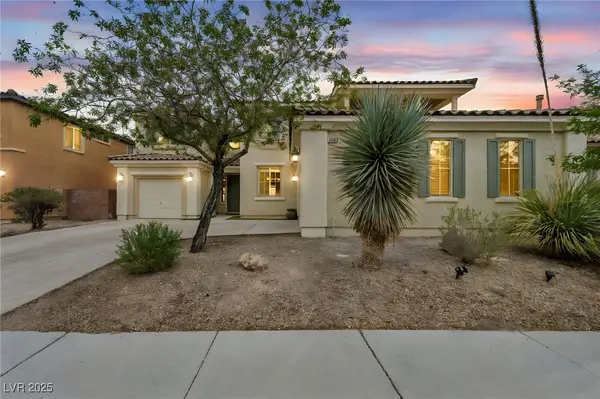2104 Ranch House Road, North Las Vegas, NV 89031
Local realty services provided by:Better Homes and Gardens Real Estate Universal
Listed by:christopher myers(702) 469-4030
Office:luxury estates international
MLS#:2708602
Source:GLVAR
Price summary
- Price:$617,000
- Price per sq. ft.:$208.52
- Monthly HOA dues:$20
About this home
Welcome to your dream home — a stunning 5-bedroom retreat that blends comfort, elegance, and thoughtful design. From the grand entry to the soaring ceilings, every detail invites you to relax and entertain in style. The gourmet kitchen is a chef’s paradise with abundant counter space, rich cabinetry, a center island, and a walk-in pantry. Upstairs, a spacious loft offers the perfect spot for a media room or game space, while the first-floor bedroom serves beautifully as an elegant home office or private guest suite. Step outside to your private resort-style oasis, featuring a sparkling pool, tranquil spa, expansive pool deck, inviting fire pit, and a stylish cabana area — perfect for both entertaining and unwinding. This home offers the perfect blend of space, functionality, and timeless style.
Contact an agent
Home facts
- Year built:2006
- Listing ID #:2708602
- Added:45 day(s) ago
- Updated:August 28, 2025 at 07:41 PM
Rooms and interior
- Bedrooms:5
- Total bathrooms:3
- Full bathrooms:3
- Living area:2,959 sq. ft.
Heating and cooling
- Cooling:Central Air, Electric
- Heating:Electric, Multiple Heating Units
Structure and exterior
- Roof:Tile
- Year built:2006
- Building area:2,959 sq. ft.
- Lot area:0.16 Acres
Schools
- High school:Legacy
- Middle school:Cram Brian & Teri
- Elementary school:Goynes, Theron H & Naomi D,Goynes, Theron H & Naom
Utilities
- Water:Public
Finances and disclosures
- Price:$617,000
- Price per sq. ft.:$208.52
- Tax amount:$3,264
New listings near 2104 Ranch House Road
- New
 $449,990Active4 beds 3 baths2,363 sq. ft.
$449,990Active4 beds 3 baths2,363 sq. ft.1008 Oceanwood Avenue, North Las Vegas, NV 89086
MLS# 2721336Listed by: HUNTINGTON & ELLIS, A REAL EST - New
 $5,750,000Active1.22 Acres
$5,750,000Active1.22 AcresSimmons & Logan, North Las Vegas, NV 89032
MLS# 2721829Listed by: LAS VEGAS INVESTMENTS & REALTY - New
 $539,000Active4 beds 3 baths2,979 sq. ft.
$539,000Active4 beds 3 baths2,979 sq. ft.2813 White Peaks Avenue, North Las Vegas, NV 89081
MLS# 2721899Listed by: REAL BROKER LLC - New
 $465,000Active3 beds 3 baths2,011 sq. ft.
$465,000Active3 beds 3 baths2,011 sq. ft.513 Ruby Mesa Avenue, North Las Vegas, NV 89084
MLS# 2722023Listed by: KELLER WILLIAMS VIP - New
 $379,900Active2 beds 2 baths1,570 sq. ft.
$379,900Active2 beds 2 baths1,570 sq. ft.3405 Kingbird Drive, North Las Vegas, NV 89084
MLS# 2722054Listed by: WEDGEWOOD HOMES REALTY, LLC - New
 $460,000Active4 beds 3 baths1,858 sq. ft.
$460,000Active4 beds 3 baths1,858 sq. ft.7037 Tilligerry Street, North Las Vegas, NV 89084
MLS# 2721649Listed by: LPT REALTY, LLC - New
 Listed by BHGRE$290,000Active3 beds 2 baths1,247 sq. ft.
Listed by BHGRE$290,000Active3 beds 2 baths1,247 sq. ft.3538 Turchas Way, North Las Vegas, NV 89032
MLS# 2721331Listed by: BHGRE UNIVERSAL - New
 $739,000Active5 beds 4 baths3,398 sq. ft.
$739,000Active5 beds 4 baths3,398 sq. ft.6908 Forest Gate Street, North Las Vegas, NV 89084
MLS# 2721850Listed by: WARDLEY REAL ESTATE - New
 $395,000Active3 beds 2 baths1,371 sq. ft.
$395,000Active3 beds 2 baths1,371 sq. ft.2109 Puffer Beach Court, North Las Vegas, NV 89081
MLS# 2721947Listed by: REALTY ONE GROUP, INC - New
 $359,900Active4 beds 4 baths2,026 sq. ft.
$359,900Active4 beds 4 baths2,026 sq. ft.4650 Ranch House Road #57, North Las Vegas, NV 89031
MLS# 2721876Listed by: RE/MAX CENTRAL
