2109 Silvereye Drive, North Las Vegas, NV 89084
Local realty services provided by:Better Homes and Gardens Real Estate Universal
Listed by:claudia a. marion(702) 521-9797
Office:keller williams marketplace
MLS#:2713339
Source:GLVAR
Price summary
- Price:$434,888
- Price per sq. ft.:$249.08
- Monthly HOA dues:$52
About this home
Hard-to-Find Ranch Style Home in Aliante! Welcome to this beautifully updated single-story ranch-style home in the highly sought-after Aliante community.Offering 3 bedrooms & 2 bathrooms, this residence has been thoughtfully remodeled with walls removed to create an open, spacious floor plan that’s perfect for modern living. The kitchen is designed for both function & comfort with an eat-in nook plus a counter with room for barstool seating ideal for casual dining, morning coffee, or even kids’ homework time. The inviting family room features a cozy fireplace, while classic wood shutters throughout add timeless charm and privacy. Step outside to your own private courtyard—a perfect spot to unwind with a good book, sip coffee, or enjoy an evening glass of wine. Dont miss the backyard with a covered patio for BBQs artifical turf & this lot is pool sized which is a huge plus!! Don’t miss your chance to own this rare single-story gem in one of North Las Vegas’ most desirable neighborhoods!
Contact an agent
Home facts
- Year built:2004
- Listing ID #:2713339
- Added:63 day(s) ago
- Updated:October 31, 2025 at 10:50 AM
Rooms and interior
- Bedrooms:3
- Total bathrooms:2
- Full bathrooms:2
- Living area:1,746 sq. ft.
Heating and cooling
- Cooling:Central Air, Electric
- Heating:Central, Gas
Structure and exterior
- Roof:Tile
- Year built:2004
- Building area:1,746 sq. ft.
- Lot area:0.13 Acres
Schools
- High school:Legacy
- Middle school:Cram Brian & Teri
- Elementary school:Goynes, Theron H & Naomi D,Goynes, Theron H & Naom
Utilities
- Water:Public
Finances and disclosures
- Price:$434,888
- Price per sq. ft.:$249.08
- Tax amount:$1,971
New listings near 2109 Silvereye Drive
- New
 $455,000Active4 beds 3 baths2,222 sq. ft.
$455,000Active4 beds 3 baths2,222 sq. ft.916 Carey Grove Avenue, North Las Vegas, NV 89030
MLS# 2725317Listed by: EXP REALTY - New
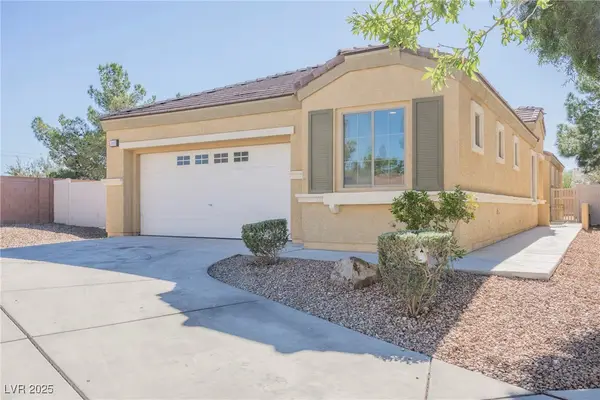 $399,900Active3 beds 2 baths1,907 sq. ft.
$399,900Active3 beds 2 baths1,907 sq. ft.3865 Van Ness Avenue, North Las Vegas, NV 89081
MLS# 2731694Listed by: PLATINUM REAL ESTATE PROF - New
 $469,900Active4 beds 2 baths2,076 sq. ft.
$469,900Active4 beds 2 baths2,076 sq. ft.6020 Sugar Creek Drive, North Las Vegas, NV 89081
MLS# 2731711Listed by: REAL BROKER LLC - New
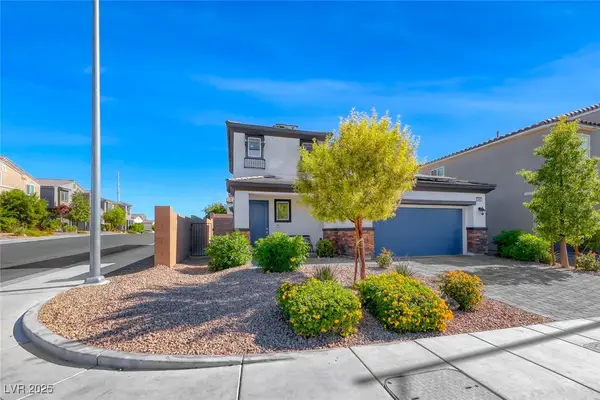 $424,000Active3 beds 3 baths1,761 sq. ft.
$424,000Active3 beds 3 baths1,761 sq. ft.5450 Desert Mirage Street, North Las Vegas, NV 89081
MLS# 2731233Listed by: EXP REALTY - New
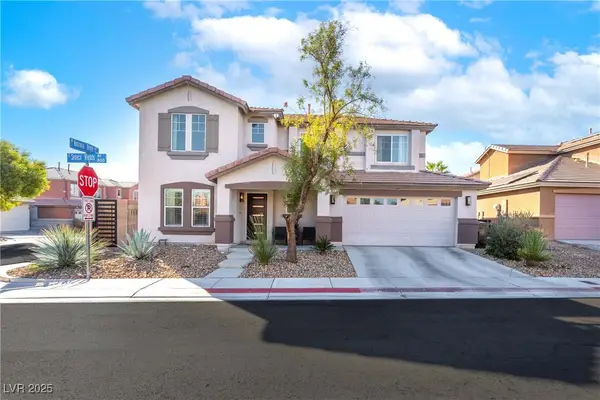 $379,000Active4 beds 3 baths1,896 sq. ft.
$379,000Active4 beds 3 baths1,896 sq. ft.813 Seneca Heights Avenue, North Las Vegas, NV 89081
MLS# 2730364Listed by: HUNTINGTON & ELLIS, A REAL EST - New
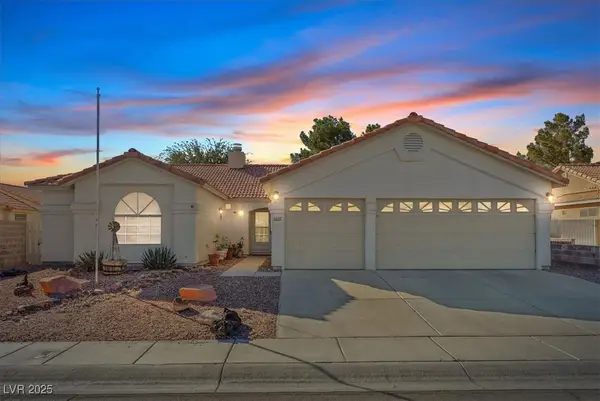 $444,900Active3 beds 2 baths1,797 sq. ft.
$444,900Active3 beds 2 baths1,797 sq. ft.3627 Anya Way, North Las Vegas, NV 89032
MLS# 2730975Listed by: REALTY ONE GROUP, INC - New
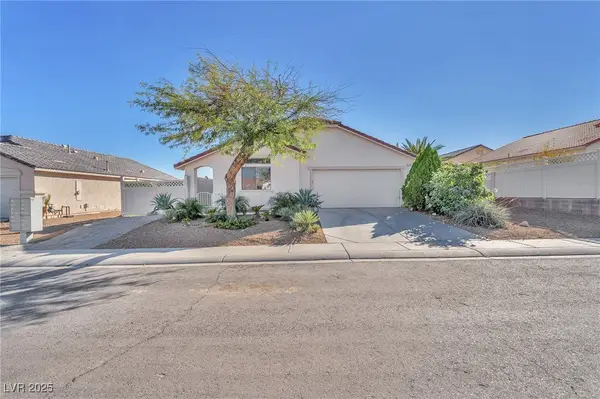 $425,000Active4 beds 2 baths1,825 sq. ft.
$425,000Active4 beds 2 baths1,825 sq. ft.525 Bright Lights Avenue, North Las Vegas, NV 89031
MLS# 2729309Listed by: SIGNATURE REAL ESTATE GROUP - New
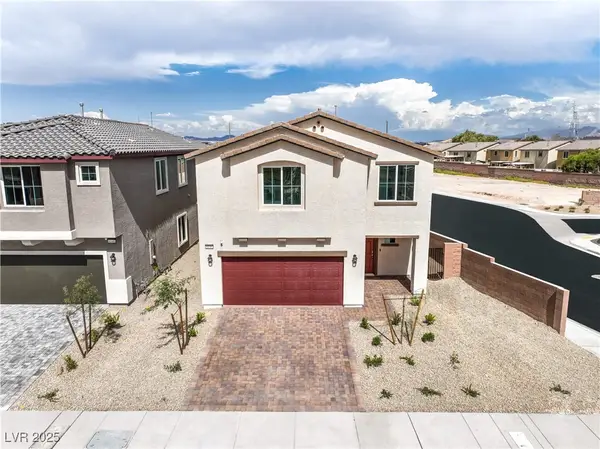 $499,990Active4 beds 3 baths2,436 sq. ft.
$499,990Active4 beds 3 baths2,436 sq. ft.1297 Johnson Creek Lane #Lot 118, North Las Vegas, NV 89084
MLS# 2731638Listed by: D R HORTON INC - New
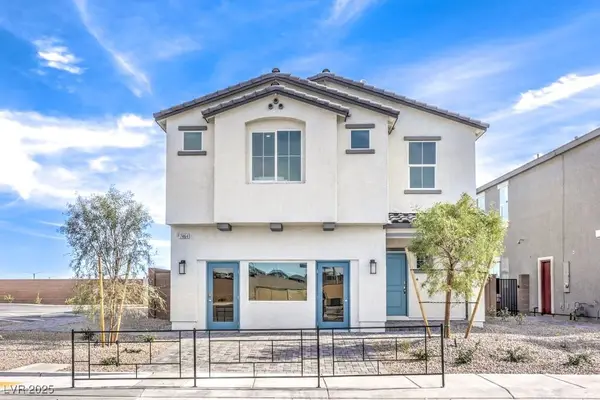 $524,990Active5 beds 3 baths2,660 sq. ft.
$524,990Active5 beds 3 baths2,660 sq. ft.1300 Johnson Creek Lane #Lot 114, North Las Vegas, NV 89084
MLS# 2731646Listed by: D R HORTON INC - New
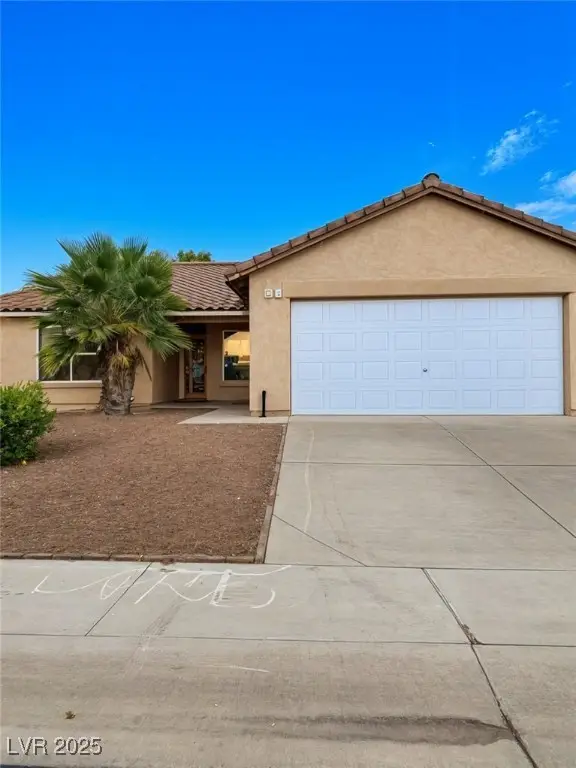 $365,000Active2 beds 2 baths1,485 sq. ft.
$365,000Active2 beds 2 baths1,485 sq. ft.4105 Hollis Street, North Las Vegas, NV 89032
MLS# 2731428Listed by: LPT REALTY, LLC
