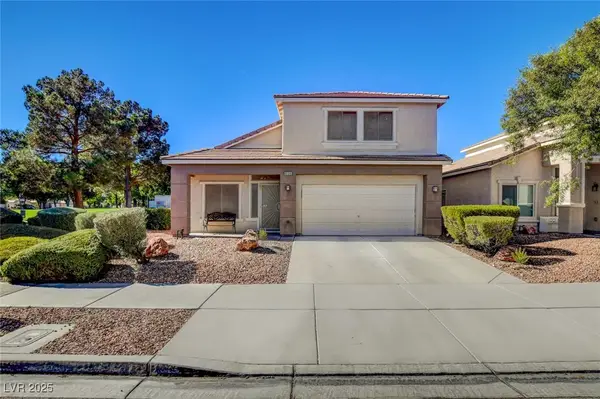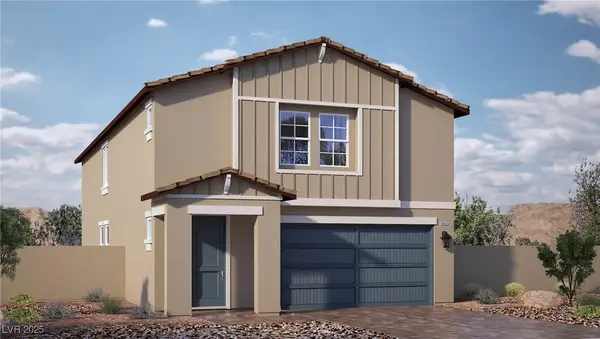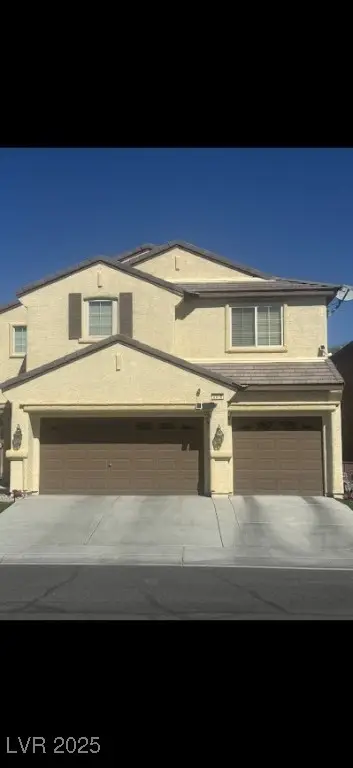220 Vegas Verde Avenue #LOT 4, North Las Vegas, NV 89031
Local realty services provided by:Better Homes and Gardens Real Estate Universal
Listed by: donato l. martinez702-635-3600
Office: d r horton inc
MLS#:2721393
Source:GLVAR
Price summary
- Price:$500,990
- Price per sq. ft.:$188.34
- Monthly HOA dues:$83
About this home
FALL IN LOVE WITH THIS BRAND NEW 5 BEDROOM + LOFT D.R. Horton Home backed by Fortune 500 Company. Equipped with a Full Bed/Bath downstairs!!! INCREDIBLE VALUE AT $189 PRICE PER SQ FT ON NEW CONSTRUCTION. Included features: White Shaker Style Cabinets with Soft Close Drawers, Stainless Steel Whirlpool Appliances in Kitchen (Dishwasher, Stove Range, & Microwave), Walk-In Kitchen Pantry, Luxury Vinyl Plank Flooring, Quartz Countertops, 9' Ceiling First Floor, Smart Home Features, Tankless Water Heater. Approx November 2025 Close of Escrow. PHOTOS ARE OF MODEL HOME ACTUAL FINISHES MAY VARY.
The Sky Falls Sales Office is located at: 233 Vegas Verde Ave, North Las Vegas, NV 89031 (Commerce & Azure). The Sales office is open 10am-5pm Saturday-Wednesday.
Contact an agent
Home facts
- Year built:2025
- Listing ID #:2721393
- Added:48 day(s) ago
- Updated:November 11, 2025 at 09:09 AM
Rooms and interior
- Bedrooms:5
- Total bathrooms:3
- Full bathrooms:2
- Living area:2,660 sq. ft.
Heating and cooling
- Cooling:Central Air, Electric, High Effciency
- Heating:Central, Gas, High Efficiency
Structure and exterior
- Roof:Tile
- Year built:2025
- Building area:2,660 sq. ft.
- Lot area:0.07 Acres
Schools
- High school:Legacy
- Middle school:Cram Brian & Teri
- Elementary school:Hayden, Don E.,Hayden, Don E.
Utilities
- Water:Public
Finances and disclosures
- Price:$500,990
- Price per sq. ft.:$188.34
- Tax amount:$4,900
New listings near 220 Vegas Verde Avenue #LOT 4
- New
 $380,000Active3 beds 3 baths1,650 sq. ft.
$380,000Active3 beds 3 baths1,650 sq. ft.6139 Highland Gardens Drive, North Las Vegas, NV 89031
MLS# 2732393Listed by: SIGNATURE REAL ESTATE GROUP - New
 $650,000Active5 beds 4 baths3,732 sq. ft.
$650,000Active5 beds 4 baths3,732 sq. ft.7418 Bugler Swan Way, North Las Vegas, NV 89084
MLS# 2733981Listed by: KELLER WILLIAMS VIP - New
 $1,150,000Active-- beds -- baths3,724 sq. ft.
$1,150,000Active-- beds -- baths3,724 sq. ft.2313 Seco Adobe Circle, North Las Vegas, NV 89030
MLS# 2733633Listed by: DARA REALTY GROUP - New
 $367,999Active3 beds 2 baths1,152 sq. ft.
$367,999Active3 beds 2 baths1,152 sq. ft.3323 Outlook Point Street, North Las Vegas, NV 89032
MLS# 2734050Listed by: KELLER WILLIAMS VIP - New
 $415,000Active3 beds 3 baths1,750 sq. ft.
$415,000Active3 beds 3 baths1,750 sq. ft.4924 Siglo Street, North Las Vegas, NV 89031
MLS# 2728355Listed by: SIGNATURE REAL ESTATE GROUP - New
 $554,900Active4 beds 3 baths2,671 sq. ft.
$554,900Active4 beds 3 baths2,671 sq. ft.3826 Asia Road, North Las Vegas, NV 89032
MLS# 2733895Listed by: KELLER WILLIAMS REALTY LAS VEG - Open Wed, 10am to 5pmNew
 $528,990Active5 beds 3 baths3,000 sq. ft.
$528,990Active5 beds 3 baths3,000 sq. ft.6213 Corleone Court #LOT 31, North Las Vegas, NV 89031
MLS# 2733965Listed by: D R HORTON INC - New
 $550,000Active4 beds 3 baths2,675 sq. ft.
$550,000Active4 beds 3 baths2,675 sq. ft.2016 Pink Lily, North Las Vegas, NV 89081
MLS# 2733809Listed by: AMERICAN REALTY PROPERTIES LLC - New
 $429,999Active4 beds 3 baths1,817 sq. ft.
$429,999Active4 beds 3 baths1,817 sq. ft.5811 Trailblazer Drive, North Las Vegas, NV 89031
MLS# 2733926Listed by: PRECISION REALTY - New
 $355,000Active3 beds 2 baths1,161 sq. ft.
$355,000Active3 beds 2 baths1,161 sq. ft.1628 Palmer Street, North Las Vegas, NV 89030
MLS# 2733819Listed by: SIGNATURE REAL ESTATE GROUP
