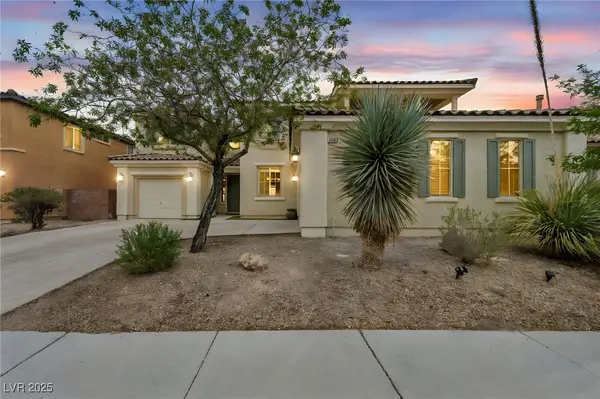2604 Webster Street, North Las Vegas, NV 89030
Local realty services provided by:Better Homes and Gardens Real Estate Universal
Listed by:francisco solis(702) 462-3273
Office:platinum real estate prof
MLS#:2701687
Source:GLVAR
Price summary
- Price:$335,000
- Price per sq. ft.:$230.72
About this home
Home, sweet home! Discover this fully fenced 3-bedroom residence, featuring a large rolling gate that leads to a spacious driveway for ample parking space. Inside, you're welcomed by an inviting living room with a soothing palette, blinds, and durable tile flooring for easy maintenance. The eat-in kitchen comes with granite countertops, wood cabinetry with crown molding, a tile backsplash, essential built-in appliances, and a two-tier peninsula with a breakfast bar for quick meals. Gather loved ones in the well-appointed family room, complete with a sliding door that provides seamless access to the backyard for indoor-outdoor living. The sizeable primary bedroom boasts a large built-in closet that enhances the sense of space and an ensuite with dual sinks for an efficient daily routine. The backyard includes a covered patio for dining al fresco or simply enjoying the warm outdoors. Close to parks, restaurants, and bus stops. Make it yours now!
Contact an agent
Home facts
- Year built:1955
- Listing ID #:2701687
- Added:70 day(s) ago
- Updated:August 24, 2025 at 07:42 PM
Rooms and interior
- Bedrooms:3
- Total bathrooms:3
- Full bathrooms:3
- Living area:1,452 sq. ft.
Heating and cooling
- Cooling:Central Air, Electric
- Heating:Central, Gas
Structure and exterior
- Roof:Flat
- Year built:1955
- Building area:1,452 sq. ft.
- Lot area:0.14 Acres
Schools
- High school:Canyon Springs HS
- Middle school:Bridger
- Elementary school:Lincoln,Lincoln
Utilities
- Water:Public
Finances and disclosures
- Price:$335,000
- Price per sq. ft.:$230.72
- Tax amount:$605
New listings near 2604 Webster Street
- New
 $449,990Active4 beds 3 baths2,363 sq. ft.
$449,990Active4 beds 3 baths2,363 sq. ft.1008 Oceanwood Avenue, North Las Vegas, NV 89086
MLS# 2721336Listed by: HUNTINGTON & ELLIS, A REAL EST - New
 $5,750,000Active1.22 Acres
$5,750,000Active1.22 AcresSimmons & Logan, North Las Vegas, NV 89032
MLS# 2721829Listed by: LAS VEGAS INVESTMENTS & REALTY - New
 $539,000Active4 beds 3 baths2,979 sq. ft.
$539,000Active4 beds 3 baths2,979 sq. ft.2813 White Peaks Avenue, North Las Vegas, NV 89081
MLS# 2721899Listed by: REAL BROKER LLC - New
 $465,000Active3 beds 3 baths2,011 sq. ft.
$465,000Active3 beds 3 baths2,011 sq. ft.513 Ruby Mesa Avenue, North Las Vegas, NV 89084
MLS# 2722023Listed by: KELLER WILLIAMS VIP - New
 $379,900Active2 beds 2 baths1,570 sq. ft.
$379,900Active2 beds 2 baths1,570 sq. ft.3405 Kingbird Drive, North Las Vegas, NV 89084
MLS# 2722054Listed by: WEDGEWOOD HOMES REALTY, LLC - New
 $460,000Active4 beds 3 baths1,858 sq. ft.
$460,000Active4 beds 3 baths1,858 sq. ft.7037 Tilligerry Street, North Las Vegas, NV 89084
MLS# 2721649Listed by: LPT REALTY, LLC - New
 Listed by BHGRE$290,000Active3 beds 2 baths1,247 sq. ft.
Listed by BHGRE$290,000Active3 beds 2 baths1,247 sq. ft.3538 Turchas Way, North Las Vegas, NV 89032
MLS# 2721331Listed by: BHGRE UNIVERSAL - New
 $739,000Active5 beds 4 baths3,398 sq. ft.
$739,000Active5 beds 4 baths3,398 sq. ft.6908 Forest Gate Street, North Las Vegas, NV 89084
MLS# 2721850Listed by: WARDLEY REAL ESTATE - New
 $395,000Active3 beds 2 baths1,371 sq. ft.
$395,000Active3 beds 2 baths1,371 sq. ft.2109 Puffer Beach Court, North Las Vegas, NV 89081
MLS# 2721947Listed by: REALTY ONE GROUP, INC - New
 $359,900Active4 beds 4 baths2,026 sq. ft.
$359,900Active4 beds 4 baths2,026 sq. ft.4650 Ranch House Road #57, North Las Vegas, NV 89031
MLS# 2721876Listed by: RE/MAX CENTRAL
