320 Gemstone Hill Avenue, North Las Vegas, NV 89031
Local realty services provided by:Better Homes and Gardens Real Estate Universal
Listed by:robert w. morganti(702) 540-3775
Office:life realty district
MLS#:2716985
Source:GLVAR
Price summary
- Price:$539,900
- Price per sq. ft.:$197.55
- Monthly HOA dues:$120
About this home
BEAUTIFULLY APPOINTED AND HIGHLY UPGRADED HOME, CENTRALLY LOCATED WITH EASY ACCESS TO SCHOOLS, SHOPPING, FREEWAYS, COMMUNITY PARKS, TRAILS, AND THE WORLD-CLASS ENTERTAINMENT OF THE LAS VEGAS STRIP. PAID-OFF SOLAR SYSTEM (INSTALLED 2019) PLUS A SPARKLING POOL WITH LOUNGE DECK AND WATERFALL MAKE THIS PROPERTY A TRUE GEM. FEATURING 5 BEDROOMS, INCLUDING ONE DOWNSTAIRS NEXT TO A FULL BATH, AND A HUGE PRIMARY SUITE WITH BALCONY SHOWCASING BREATHTAKING MOUNTAIN VIEWS, TWO CLOSETS (ONE WALK-IN). CHEF’S DREAM GOURMET KITCHEN WITH LEVEL 3 GRANITE COUNTERTOPS, STAINLESS APPLIANCES AND AN OVERSIZED ISLAND PERFECT TO ENTERTAIN FAMILY AND FRIENDS. ADDITIONAL BEDROOMS UPSTAIRS CAN DOUBLE AS HOME OFFICES, WITH A CONVENIENTLY LOCATED LAUNDRY ROOM JUST STEPS AWAY. THE LOW-MAINTENANCE BACKYARD BOASTS ARTIFICIAL TURF, WHILE THE INSULATED OVERSIZED 2-CAR GARAGE OFFERS ABUNDANT BUILT-IN STORAGE. NESTLED IN THE DESIRABLE SIERRA RANCH COMMUNITY WITH PARKS, TRAILS, BASKETBALL AND PLAYGROUNDS
Contact an agent
Home facts
- Year built:2009
- Listing ID #:2716985
- Added:1 day(s) ago
- Updated:September 07, 2025 at 04:42 PM
Rooms and interior
- Bedrooms:5
- Total bathrooms:3
- Full bathrooms:3
- Living area:2,733 sq. ft.
Heating and cooling
- Cooling:Central Air, Electric
- Heating:Central, Electric, Gas
Structure and exterior
- Roof:Tile
- Year built:2009
- Building area:2,733 sq. ft.
- Lot area:0.12 Acres
Schools
- High school:Legacy
- Middle school:Findlay Clifford O.
- Elementary school:Watson, Frederick W,Watson, Frederick W
Utilities
- Water:Public
Finances and disclosures
- Price:$539,900
- Price per sq. ft.:$197.55
- Tax amount:$2,848
New listings near 320 Gemstone Hill Avenue
- New
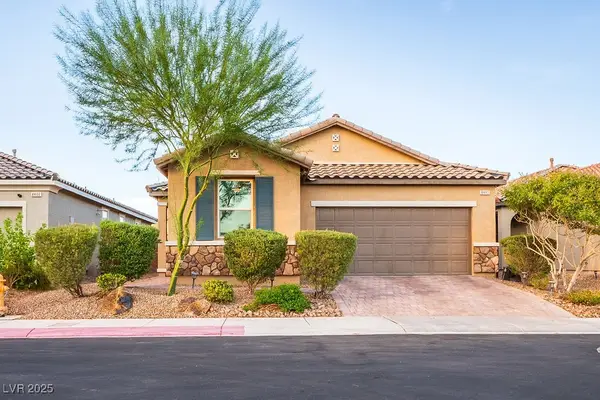 $459,900Active3 beds 3 baths1,845 sq. ft.
$459,900Active3 beds 3 baths1,845 sq. ft.4482 Brasada Ranch Court, North Las Vegas, NV 89031
MLS# 2716891Listed by: EXECUTIVE REALTY SERVICES - New
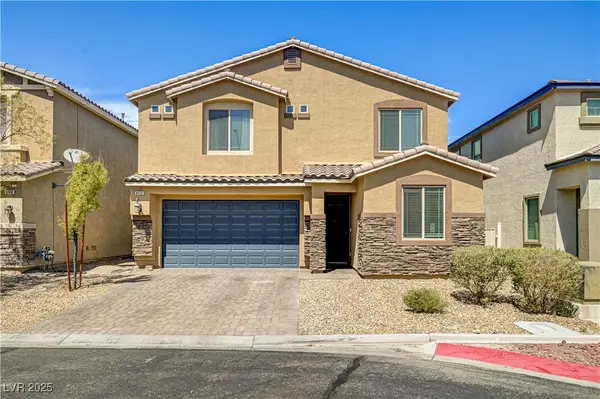 $445,000Active3 beds 3 baths2,232 sq. ft.
$445,000Active3 beds 3 baths2,232 sq. ft.4112 Carol Bailey Avenue, North Las Vegas, NV 89081
MLS# 2716337Listed by: LIFE REALTY DISTRICT - New
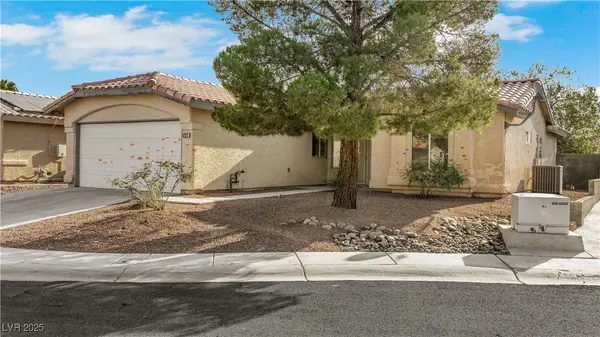 $410,000Active3 beds 2 baths1,339 sq. ft.
$410,000Active3 beds 2 baths1,339 sq. ft.5222 Nest Court, North Las Vegas, NV 89031
MLS# 2716534Listed by: KING REALTY GROUP - New
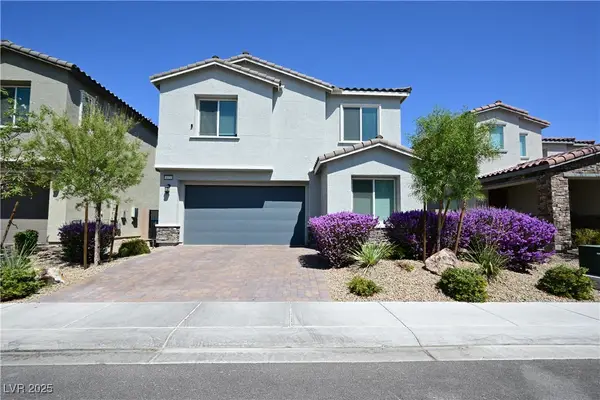 $609,900Active5 beds 3 baths3,068 sq. ft.
$609,900Active5 beds 3 baths3,068 sq. ft.4424 Panoramic View Avenue, North Las Vegas, NV 89084
MLS# 2716527Listed by: EXECUTIVE REALTY SERVICES - New
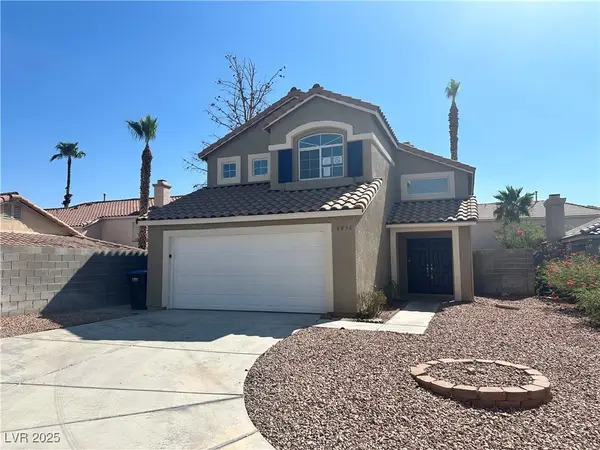 $434,900Active3 beds 3 baths1,722 sq. ft.
$434,900Active3 beds 3 baths1,722 sq. ft.6056 Fort Wayne Court, North Las Vegas, NV 89031
MLS# 2716844Listed by: LIFE REALTY DISTRICT - New
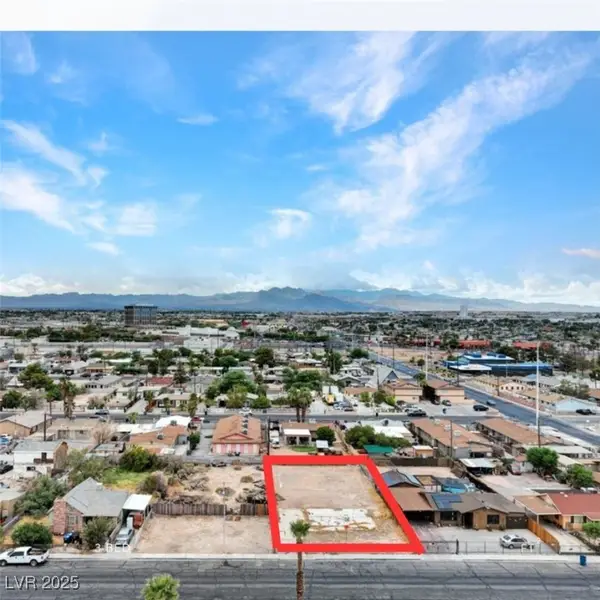 $89,900Active0.19 Acres
$89,900Active0.19 Acres2321 Mccarran Street, North Las Vegas, NV 89030
MLS# 2715994Listed by: SIGNATURE REAL ESTATE GROUP - New
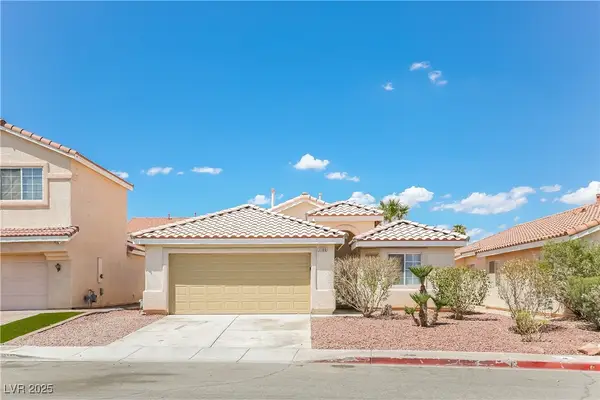 $465,000Active4 beds 2 baths1,750 sq. ft.
$465,000Active4 beds 2 baths1,750 sq. ft.1106 Granite Ash Avenue, North Las Vegas, NV 89081
MLS# 2716820Listed by: MY HOME GROUP - New
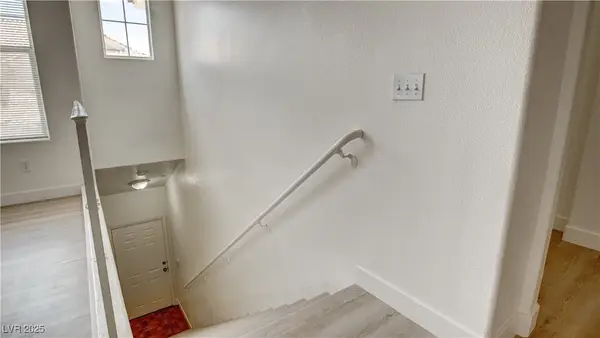 $275,000Active3 beds 2 baths1,432 sq. ft.
$275,000Active3 beds 2 baths1,432 sq. ft.5855 Valley Drive #2096, North Las Vegas, NV 89031
MLS# 2716634Listed by: REAL BROKER LLC - New
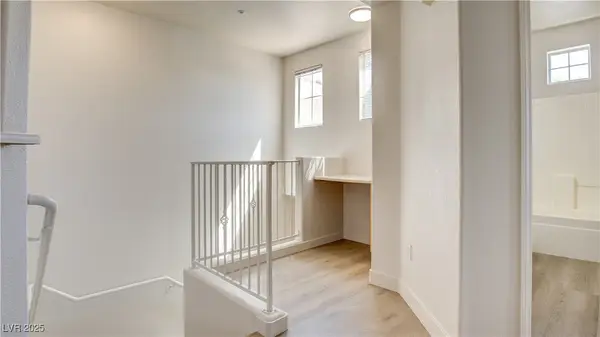 $255,000Active2 beds 2 baths1,073 sq. ft.
$255,000Active2 beds 2 baths1,073 sq. ft.5855 Valley Drive #2097, North Las Vegas, NV 89031
MLS# 2716647Listed by: REAL BROKER LLC
