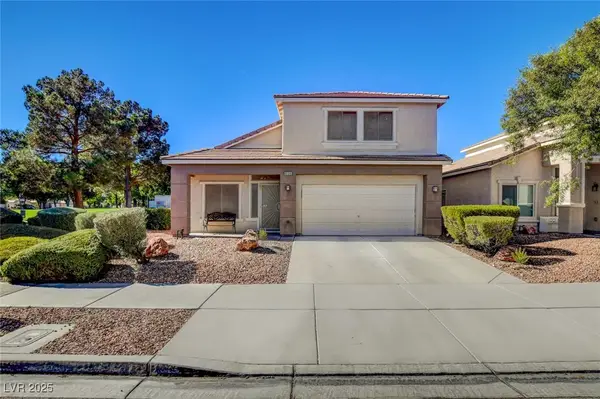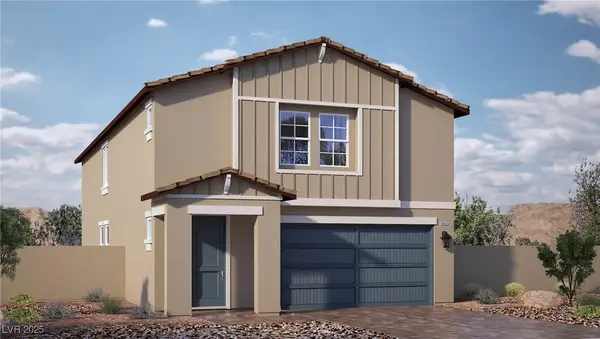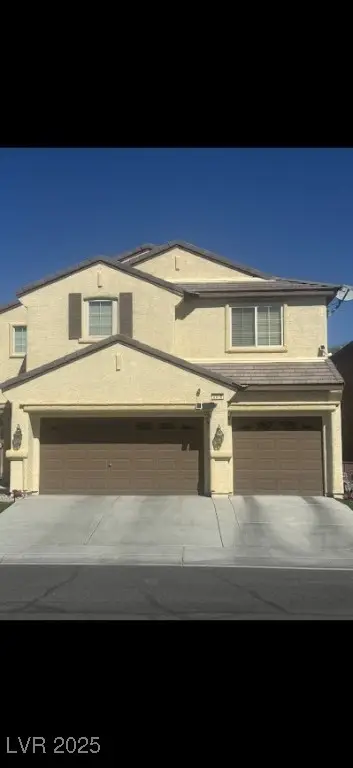3208 Regal Swan Place #3, North Las Vegas, NV 89084
Local realty services provided by:Better Homes and Gardens Real Estate Universal
Listed by: lori l. galarza702-360-2030
Office: re/max central
MLS#:2722775
Source:GLVAR
Price summary
- Price:$342,900
- Price per sq. ft.:$215.93
- Monthly HOA dues:$52
About this home
**TURNKEY 3-Bedroom GATED Townhome in The Courts at Aliante! Welcome to this Beautifully Maintained Townhome in This Highly Sought-after Community!** Enjoy Resort-style Amenities Including a Sparkling Pool, Park, BBQ Area, & Volleyball Court. Step Inside to an Open Floorplan Filled w/ Natural Light. The Spacious Kitchen is Both Functional & Stylish, Complete w/ Generous Pantry. Upstairs, You’ll Find a Large Primary Bedroom w/ Sunburst Window, Valted Ceiling, Custom California Closet, Two Well-sized Secondary Bedrooms & Bathrooms w/ Storage Closets. Step Outside to Your Oversized Backyard—Rare for Townhomes—Offering the Perfect Setting for Gatherings, BBQs, or Evenings Under the Stars. Directly Across the Community is Beautiful Deer Springs Park, Featuring Stunning Views of The Mountains. The Park Incl a Playground, Basketball, Pickleball Courts, Picnic Areas & Restrooms—Something for Everyone to Enjoy! If You’re Searching for the Perfect Townhome, Look No Further—This is The One!
Contact an agent
Home facts
- Year built:2005
- Listing ID #:2722775
- Added:118 day(s) ago
- Updated:November 11, 2025 at 12:01 PM
Rooms and interior
- Bedrooms:3
- Total bathrooms:3
- Full bathrooms:2
- Half bathrooms:1
- Living area:1,588 sq. ft.
Heating and cooling
- Cooling:Central Air, Electric
- Heating:Central, Gas
Structure and exterior
- Roof:Tile
- Year built:2005
- Building area:1,588 sq. ft.
- Lot area:0.02 Acres
Schools
- High school:Legacy
- Middle school:Cram Brian & Teri
- Elementary school:Goynes, Theron H & Naomi D,Goynes, Theron H & Naom
Utilities
- Water:Public
Finances and disclosures
- Price:$342,900
- Price per sq. ft.:$215.93
- Tax amount:$1,493
New listings near 3208 Regal Swan Place #3
- New
 $380,000Active3 beds 3 baths1,650 sq. ft.
$380,000Active3 beds 3 baths1,650 sq. ft.6139 Highland Gardens Drive, North Las Vegas, NV 89031
MLS# 2732393Listed by: SIGNATURE REAL ESTATE GROUP - New
 $650,000Active5 beds 4 baths3,732 sq. ft.
$650,000Active5 beds 4 baths3,732 sq. ft.7418 Bugler Swan Way, North Las Vegas, NV 89084
MLS# 2733981Listed by: KELLER WILLIAMS VIP - New
 $1,150,000Active-- beds -- baths3,724 sq. ft.
$1,150,000Active-- beds -- baths3,724 sq. ft.2313 Seco Adobe Circle, North Las Vegas, NV 89030
MLS# 2733633Listed by: DARA REALTY GROUP - New
 $367,999Active3 beds 2 baths1,152 sq. ft.
$367,999Active3 beds 2 baths1,152 sq. ft.3323 Outlook Point Street, North Las Vegas, NV 89032
MLS# 2734050Listed by: KELLER WILLIAMS VIP - New
 $415,000Active3 beds 3 baths1,750 sq. ft.
$415,000Active3 beds 3 baths1,750 sq. ft.4924 Siglo Street, North Las Vegas, NV 89031
MLS# 2728355Listed by: SIGNATURE REAL ESTATE GROUP - New
 $554,900Active4 beds 3 baths2,671 sq. ft.
$554,900Active4 beds 3 baths2,671 sq. ft.3826 Asia Road, North Las Vegas, NV 89032
MLS# 2733895Listed by: KELLER WILLIAMS REALTY LAS VEG - Open Wed, 10am to 5pmNew
 $528,990Active5 beds 3 baths3,000 sq. ft.
$528,990Active5 beds 3 baths3,000 sq. ft.6213 Corleone Court #LOT 31, North Las Vegas, NV 89031
MLS# 2733965Listed by: D R HORTON INC - New
 $550,000Active4 beds 3 baths2,675 sq. ft.
$550,000Active4 beds 3 baths2,675 sq. ft.2016 Pink Lily, North Las Vegas, NV 89081
MLS# 2733809Listed by: AMERICAN REALTY PROPERTIES LLC - New
 $429,999Active4 beds 3 baths1,817 sq. ft.
$429,999Active4 beds 3 baths1,817 sq. ft.5811 Trailblazer Drive, North Las Vegas, NV 89031
MLS# 2733926Listed by: PRECISION REALTY - New
 $355,000Active3 beds 2 baths1,161 sq. ft.
$355,000Active3 beds 2 baths1,161 sq. ft.1628 Palmer Street, North Las Vegas, NV 89030
MLS# 2733819Listed by: SIGNATURE REAL ESTATE GROUP
