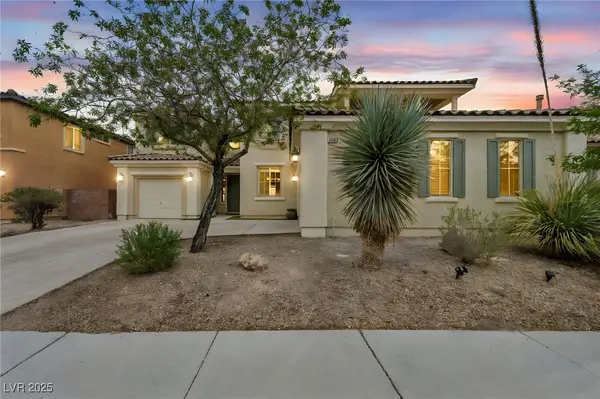3726 Snow Fawn Avenue, North Las Vegas, NV 89084
Local realty services provided by:Better Homes and Gardens Real Estate Universal
Listed by:martha d. egidio(702) 236-7070
Office:hudson real estate
MLS#:2702245
Source:GLVAR
Price summary
- Price:$705,000
- Price per sq. ft.:$209.82
- Monthly HOA dues:$92
About this home
Welcome to this stunning multi-gen home that perfectly offers comfort, privacy, and luxury all in one! A dream come true! The paid-off solar panels mean you can enjoy low energy bills. From the moment you enter, you're welcomed by a spacious hallway and foyer complete with a mudroom/area. The exquisite gray flooring pairs beautifully with custom-finished walls and white banisters. The kitchen boasts gorgeous cabinets w/ ample storage, stainless steel appliances, farmhouse door to the oversized pantry, and a coffee bar. Five full bedrooms plus a den,the attached guest quarters downstairs with a separate entrance, access to the garage and backyard, a cozy living room, bedroom, front porch, washer, dryer, and refrigerator. Oversized 3 car garage, two balconies, one in the primary bedroom and secondary bedroom, artificial turf, a covered patio and truly stunning mountain views from main Bedroom make this home truly special. Everything your heart desires in a home is here! Come See it today
Contact an agent
Home facts
- Year built:2022
- Listing ID #:2702245
- Added:69 day(s) ago
- Updated:September 19, 2025 at 02:40 AM
Rooms and interior
- Bedrooms:5
- Total bathrooms:5
- Full bathrooms:4
- Half bathrooms:1
- Living area:3,360 sq. ft.
Heating and cooling
- Cooling:Central Air, Electric
- Heating:Central, Gas, Multiple Heating Units
Structure and exterior
- Roof:Pitched, Tile
- Year built:2022
- Building area:3,360 sq. ft.
- Lot area:0.14 Acres
Schools
- High school:Shadow Ridge
- Middle school:Saville Anthony
- Elementary school:Triggs, Vincent,Triggs, Vincent
Utilities
- Water:Public
Finances and disclosures
- Price:$705,000
- Price per sq. ft.:$209.82
- Tax amount:$7,221
New listings near 3726 Snow Fawn Avenue
- New
 $449,990Active4 beds 3 baths2,363 sq. ft.
$449,990Active4 beds 3 baths2,363 sq. ft.1008 Oceanwood Avenue, North Las Vegas, NV 89086
MLS# 2721336Listed by: HUNTINGTON & ELLIS, A REAL EST - New
 $5,750,000Active1.22 Acres
$5,750,000Active1.22 AcresSimmons & Logan, North Las Vegas, NV 89032
MLS# 2721829Listed by: LAS VEGAS INVESTMENTS & REALTY - New
 $539,000Active4 beds 3 baths2,979 sq. ft.
$539,000Active4 beds 3 baths2,979 sq. ft.2813 White Peaks Avenue, North Las Vegas, NV 89081
MLS# 2721899Listed by: REAL BROKER LLC - New
 $465,000Active3 beds 3 baths2,011 sq. ft.
$465,000Active3 beds 3 baths2,011 sq. ft.513 Ruby Mesa Avenue, North Las Vegas, NV 89084
MLS# 2722023Listed by: KELLER WILLIAMS VIP - New
 $379,900Active2 beds 2 baths1,570 sq. ft.
$379,900Active2 beds 2 baths1,570 sq. ft.3405 Kingbird Drive, North Las Vegas, NV 89084
MLS# 2722054Listed by: WEDGEWOOD HOMES REALTY, LLC - New
 $460,000Active4 beds 3 baths1,858 sq. ft.
$460,000Active4 beds 3 baths1,858 sq. ft.7037 Tilligerry Street, North Las Vegas, NV 89084
MLS# 2721649Listed by: LPT REALTY, LLC - New
 Listed by BHGRE$290,000Active3 beds 2 baths1,247 sq. ft.
Listed by BHGRE$290,000Active3 beds 2 baths1,247 sq. ft.3538 Turchas Way, North Las Vegas, NV 89032
MLS# 2721331Listed by: BHGRE UNIVERSAL - New
 $739,000Active5 beds 4 baths3,398 sq. ft.
$739,000Active5 beds 4 baths3,398 sq. ft.6908 Forest Gate Street, North Las Vegas, NV 89084
MLS# 2721850Listed by: WARDLEY REAL ESTATE - New
 $395,000Active3 beds 2 baths1,371 sq. ft.
$395,000Active3 beds 2 baths1,371 sq. ft.2109 Puffer Beach Court, North Las Vegas, NV 89081
MLS# 2721947Listed by: REALTY ONE GROUP, INC - New
 $359,900Active4 beds 4 baths2,026 sq. ft.
$359,900Active4 beds 4 baths2,026 sq. ft.4650 Ranch House Road #57, North Las Vegas, NV 89031
MLS# 2721876Listed by: RE/MAX CENTRAL
