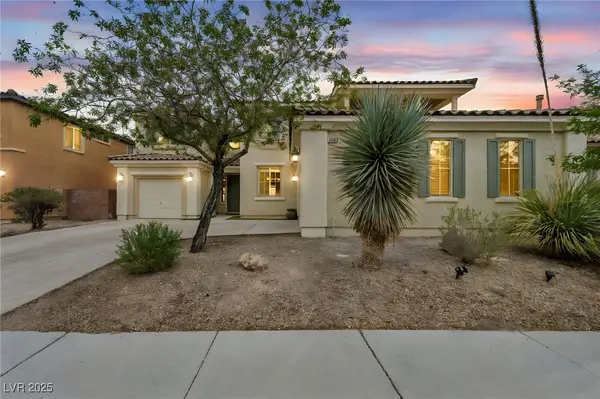3824 Lambent Avenue, North Las Vegas, NV 89084
Local realty services provided by:Better Homes and Gardens Real Estate Universal
3824 Lambent Avenue,North las Vegas, NV 89084
$449,900
- 4 Beds
- 3 Baths
- 1,876 sq. ft.
- Single family
- Active
Listed by:christie stark702-799-9598
Office:signature real estate group
MLS#:2719873
Source:GLVAR
Price summary
- Price:$449,900
- Price per sq. ft.:$239.82
- Monthly HOA dues:$41
About this home
*Home is eligible for VA assumption at 3.75%* Step into luxury with this stunning, almost-new two-story home, featuring 4 spacious bedrooms, 2.5 modern bathrooms, a 2-car garage, and a versatile loft space. From the moment you walk in, you’ll be captivated by the open-concept layout and the beautifully upgraded kitchen—complete with granite countertops, rich cabinetry, and a generous island, perfect for entertaining. Upstairs, discover a bright and airy loft and four generously sized bedrooms, including an expansive primary suite that boasts a massive walk-in closet and a spa-like en-suite bathroom. Every inch of this home is thoughtfully designed with high-end finishes and modern upgrades throughout. The private backyard is a low-maintenance retreat—ideal for relaxing evenings or lively gatherings. This move-in-ready home has it all—style, comfort, and functionality. Don’t miss your chance to make it yours!
Contact an agent
Home facts
- Year built:2022
- Listing ID #:2719873
- Added:62 day(s) ago
- Updated:September 21, 2025 at 04:48 PM
Rooms and interior
- Bedrooms:4
- Total bathrooms:3
- Full bathrooms:2
- Half bathrooms:1
- Living area:1,876 sq. ft.
Heating and cooling
- Cooling:Central Air, Electric
- Heating:Central, Gas, Solar
Structure and exterior
- Roof:Tile
- Year built:2022
- Building area:1,876 sq. ft.
- Lot area:0.08 Acres
Schools
- High school:Shadow Ridge
- Middle school:Saville Anthony
- Elementary school:Heckethorn, Howard E.,Heckethorn, Howard E.
Utilities
- Water:Public
Finances and disclosures
- Price:$449,900
- Price per sq. ft.:$239.82
- Tax amount:$4,554
New listings near 3824 Lambent Avenue
- New
 $449,990Active4 beds 3 baths2,363 sq. ft.
$449,990Active4 beds 3 baths2,363 sq. ft.1008 Oceanwood Avenue, North Las Vegas, NV 89086
MLS# 2721336Listed by: HUNTINGTON & ELLIS, A REAL EST - New
 $5,750,000Active1.22 Acres
$5,750,000Active1.22 AcresSimmons & Logan, North Las Vegas, NV 89032
MLS# 2721829Listed by: LAS VEGAS INVESTMENTS & REALTY - New
 $539,000Active4 beds 3 baths2,979 sq. ft.
$539,000Active4 beds 3 baths2,979 sq. ft.2813 White Peaks Avenue, North Las Vegas, NV 89081
MLS# 2721899Listed by: REAL BROKER LLC - New
 $465,000Active3 beds 3 baths2,011 sq. ft.
$465,000Active3 beds 3 baths2,011 sq. ft.513 Ruby Mesa Avenue, North Las Vegas, NV 89084
MLS# 2722023Listed by: KELLER WILLIAMS VIP - New
 $379,900Active2 beds 2 baths1,570 sq. ft.
$379,900Active2 beds 2 baths1,570 sq. ft.3405 Kingbird Drive, North Las Vegas, NV 89084
MLS# 2722054Listed by: WEDGEWOOD HOMES REALTY, LLC - New
 $460,000Active4 beds 3 baths1,858 sq. ft.
$460,000Active4 beds 3 baths1,858 sq. ft.7037 Tilligerry Street, North Las Vegas, NV 89084
MLS# 2721649Listed by: LPT REALTY, LLC - New
 Listed by BHGRE$290,000Active3 beds 2 baths1,247 sq. ft.
Listed by BHGRE$290,000Active3 beds 2 baths1,247 sq. ft.3538 Turchas Way, North Las Vegas, NV 89032
MLS# 2721331Listed by: BHGRE UNIVERSAL - New
 $739,000Active5 beds 4 baths3,398 sq. ft.
$739,000Active5 beds 4 baths3,398 sq. ft.6908 Forest Gate Street, North Las Vegas, NV 89084
MLS# 2721850Listed by: WARDLEY REAL ESTATE - New
 $395,000Active3 beds 2 baths1,371 sq. ft.
$395,000Active3 beds 2 baths1,371 sq. ft.2109 Puffer Beach Court, North Las Vegas, NV 89081
MLS# 2721947Listed by: REALTY ONE GROUP, INC - New
 $359,900Active4 beds 4 baths2,026 sq. ft.
$359,900Active4 beds 4 baths2,026 sq. ft.4650 Ranch House Road #57, North Las Vegas, NV 89031
MLS# 2721876Listed by: RE/MAX CENTRAL
