3909 Kettle Falls Avenue, North Las Vegas, NV 89085
Local realty services provided by:Better Homes and Gardens Real Estate Universal
Listed by:travis saunders702-256-4900
Office:wardley real estate
MLS#:2702273
Source:GLVAR
Price summary
- Price:$519,000
- Price per sq. ft.:$183.98
- Monthly HOA dues:$128
About this home
This spacious 4-bedroom, 3-bathroom home offers over 2,800 square feet of thoughtfully designed living space perfect for comfortable living. With quality construction and a functional layout, there's room for everyone to spread out, whether it's in the open-concept living and dining areas or in the generous upstairs loft. The kitchen features plenty of counter space for your culinary experiments—or at least a solid attempt at pancakes on Saturday mornings. Located in a quiet, well-kept neighborhood, this home is surrounded by convenient amenities. Families will appreciate being just minutes from Shadow Ridge High School, and outdoor time is easy with a number of parks nearby. Looking for a little entertainment or a quick grocery run? You’re close to Aliante Casino, Smiths, Natural Grocers and golfers can tee off at Aliante Golf Club without planning a full-day excursion. A home that balances comfort, location, and everyday functionality—now that’s something worth exploring.
Contact an agent
Home facts
- Year built:2006
- Listing ID #:2702273
- Added:88 day(s) ago
- Updated:October 01, 2025 at 11:47 PM
Rooms and interior
- Bedrooms:4
- Total bathrooms:3
- Full bathrooms:2
- Half bathrooms:1
- Living area:2,821 sq. ft.
Heating and cooling
- Cooling:Central Air, Electric
- Heating:Central, Gas
Structure and exterior
- Roof:Tile
- Year built:2006
- Building area:2,821 sq. ft.
- Lot area:0.14 Acres
Schools
- High school:Shadow Ridge
- Middle school:Saville Anthony
- Elementary school:Triggs, Vincent,Triggs, Vincent
Utilities
- Water:Public
Finances and disclosures
- Price:$519,000
- Price per sq. ft.:$183.98
- Tax amount:$3,090
New listings near 3909 Kettle Falls Avenue
- New
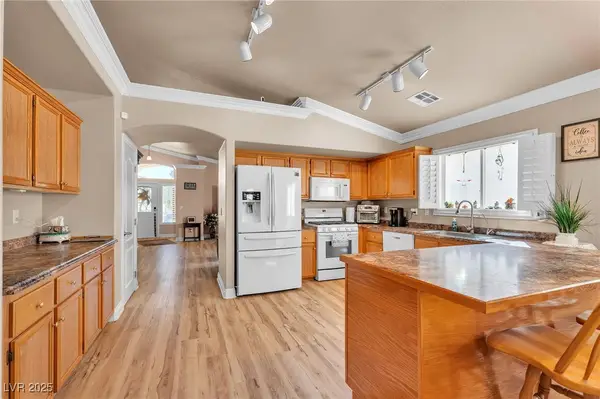 $419,000Active3 beds 3 baths1,667 sq. ft.
$419,000Active3 beds 3 baths1,667 sq. ft.3629 Newton Falls Street, North Las Vegas, NV 89032
MLS# 2727552Listed by: LPT REALTY, LLC - New
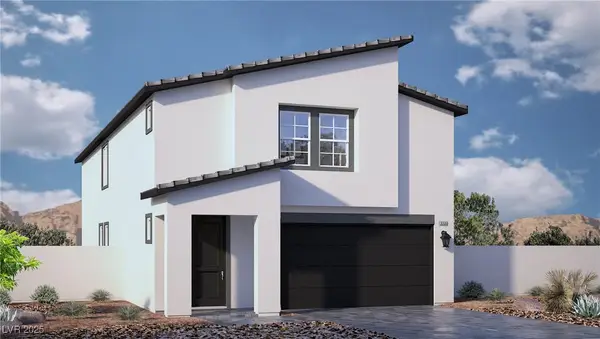 $531,990Active5 beds 3 baths3,000 sq. ft.
$531,990Active5 beds 3 baths3,000 sq. ft.6208 Corleone Court #LOT 29, North Las Vegas, NV 89031
MLS# 2727678Listed by: D R HORTON INC - New
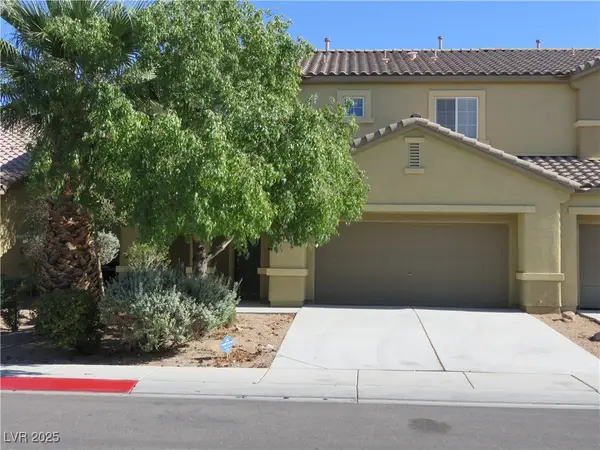 $370,000Active3 beds 3 baths1,788 sq. ft.
$370,000Active3 beds 3 baths1,788 sq. ft.3937 Jamison Park Lane, North Las Vegas, NV 89032
MLS# 2727583Listed by: MONTICELLO REALTY LLC - New
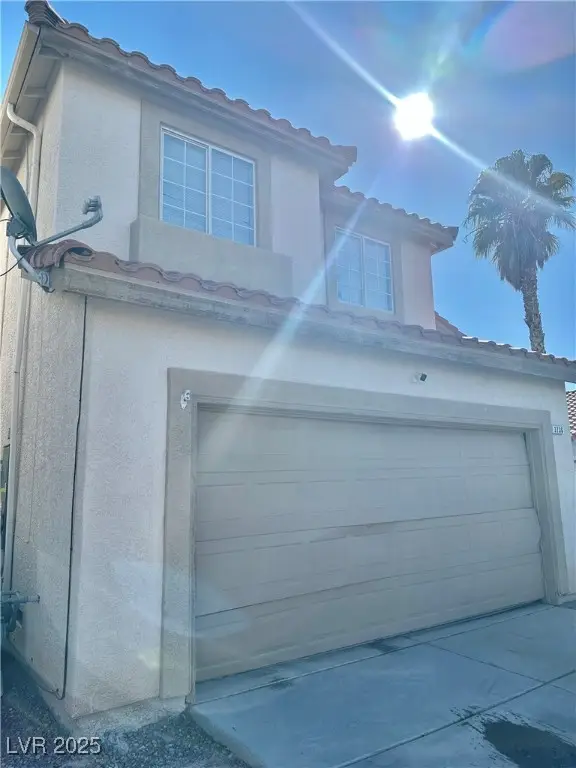 $350,000Active4 beds 3 baths1,894 sq. ft.
$350,000Active4 beds 3 baths1,894 sq. ft.3736 Coleman Street, North Las Vegas, NV 89032
MLS# 2724950Listed by: EMPIRE REALTY & MANAGEMENT - New
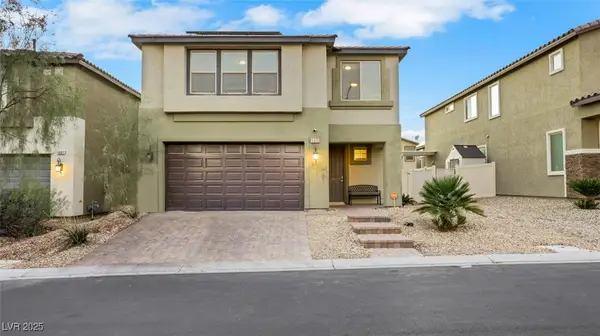 $499,999Active4 beds 3 baths2,419 sq. ft.
$499,999Active4 beds 3 baths2,419 sq. ft.5905 Middle Rock Street, North Las Vegas, NV 89081
MLS# 2725925Listed by: EXIT REALTY THE RIGHT CHOICE - New
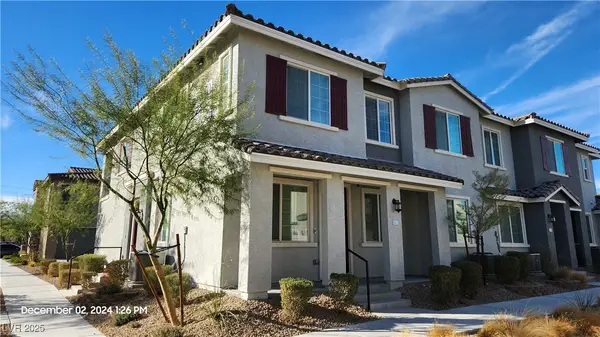 $353,000Active3 beds 3 baths1,521 sq. ft.
$353,000Active3 beds 3 baths1,521 sq. ft.7340 N Decatur Boulevard #2, Las Vegas, NV 89131
MLS# 2726214Listed by: SIMPLY VEGAS - New
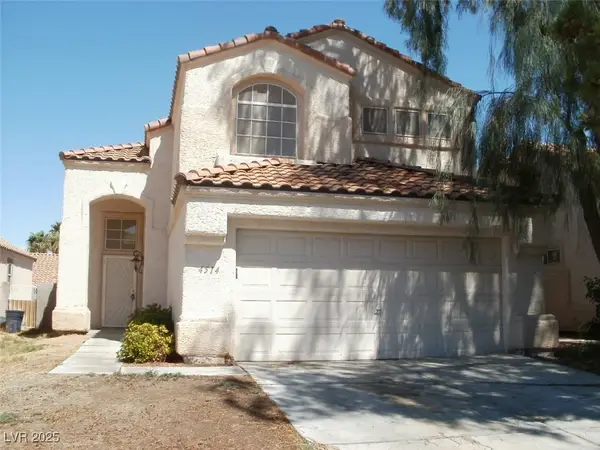 $379,000Active3 beds 3 baths1,627 sq. ft.
$379,000Active3 beds 3 baths1,627 sq. ft.4514 Minaret Way, North Las Vegas, NV 89031
MLS# 2727269Listed by: ENATIONAL REALTY GROUP - New
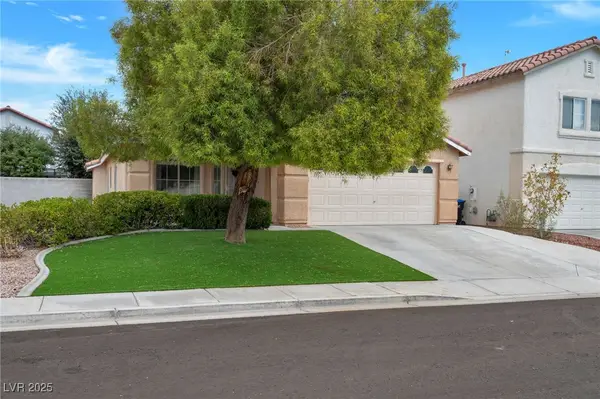 $385,000Active3 beds 2 baths1,410 sq. ft.
$385,000Active3 beds 2 baths1,410 sq. ft.3122 Anchorman Way, North Las Vegas, NV 89031
MLS# 2727308Listed by: XTREME REALTY - New
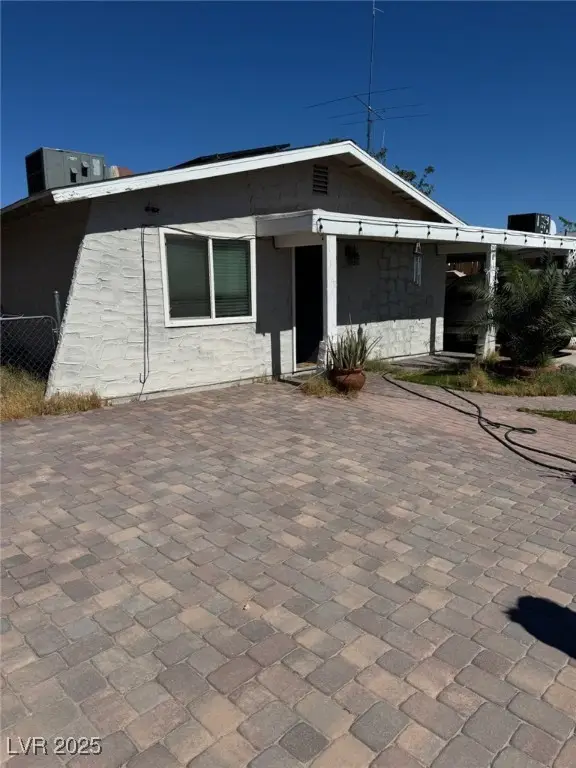 $345,000Active3 beds 1 baths1,008 sq. ft.
$345,000Active3 beds 1 baths1,008 sq. ft.2810 Equador Court, North Las Vegas, NV 89030
MLS# 2726122Listed by: UNITED REALTY GROUP - New
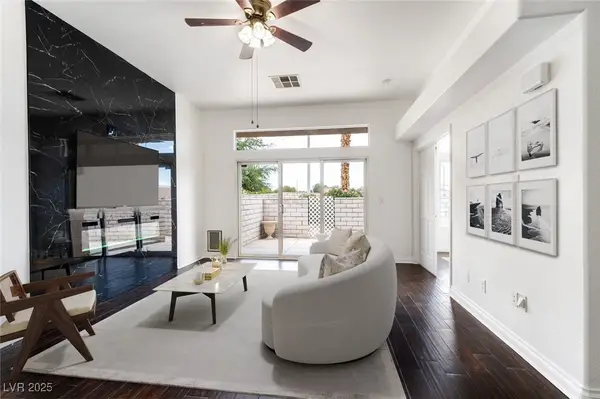 $310,000Active2 beds 2 baths1,095 sq. ft.
$310,000Active2 beds 2 baths1,095 sq. ft.4744 Big Draw Drive, North Las Vegas, NV 89031
MLS# 2727603Listed by: NEIMAN LV HOMES
