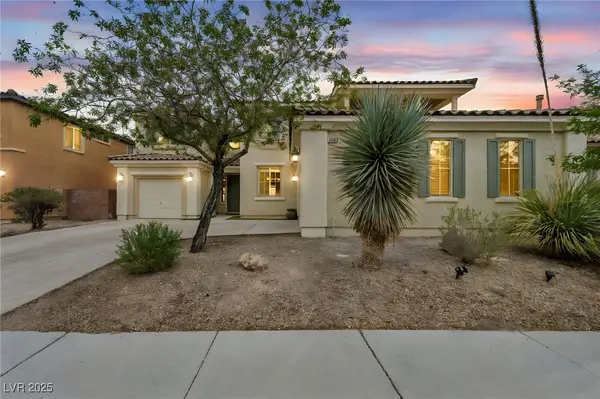3930 Burma Road, North Las Vegas, NV 89032
Local realty services provided by:Better Homes and Gardens Real Estate Universal
Listed by:larae sloane(702) 743-0719
Office:realty one group, inc
MLS#:2702025
Source:GLVAR
Price summary
- Price:$719,990
- Price per sq. ft.:$197.15
- Monthly HOA dues:$48
About this home
SOLAR PANELS OWNED - 36 PANELS! SPARKLING POOL W/2 WATER FEATURES! FULLY REMODELED GOURMET KITCHEN! 6 bdrms, 4 full baths, 3 car on .17 acre homesite. Gourmet kitchen features 6 burner stove w/griddles & 2 ovens, 60" refrigerator, SS appliances, wine refrigerator, wet bar, island, Quartzite counters, soft close cabinets w/ lighting, farm sink, Aqua Sauna Filtration system, walk-in pantry, SS vented hood - truly a Chef's kitchen. Huge primary bdrm features fireplace, sitting room, 11'x12' walk-in closet, surround sound. Primary spa bath features dbl sinks, separate tub & shower. Guest bdrm #2 currently used as movie room, Guest bdrm #3 has own bath, Guest bdrm #4 is downstairs adjacent to full bath, Guest bdrms 5 & 6 are adjacent to 4th full bath. Soaring 19' ceilings and 72" ceiling fan highlight the front living room/game room with stunning birdcage wrought iron staircase. Formal dining room features extended cabinets. Huge greatroom features fireplace and surround sound. Plus more!
Contact an agent
Home facts
- Year built:2008
- Listing ID #:2702025
- Added:60 day(s) ago
- Updated:July 27, 2025 at 04:43 AM
Rooms and interior
- Bedrooms:6
- Total bathrooms:4
- Full bathrooms:4
- Living area:3,652 sq. ft.
Heating and cooling
- Cooling:Central Air, Electric
- Heating:Central, Gas, Multiple Heating Units
Structure and exterior
- Roof:Tile
- Year built:2008
- Building area:3,652 sq. ft.
- Lot area:0.17 Acres
Schools
- High school:Cheyenne
- Middle school:Swainston Theron
- Elementary school:Bruner, Lucille S.,Bruner, Lucille S.
Utilities
- Water:Public
Finances and disclosures
- Price:$719,990
- Price per sq. ft.:$197.15
- Tax amount:$3,142
New listings near 3930 Burma Road
- New
 $449,990Active4 beds 3 baths2,363 sq. ft.
$449,990Active4 beds 3 baths2,363 sq. ft.1008 Oceanwood Avenue, North Las Vegas, NV 89086
MLS# 2721336Listed by: HUNTINGTON & ELLIS, A REAL EST - New
 $5,750,000Active1.22 Acres
$5,750,000Active1.22 AcresSimmons & Logan, North Las Vegas, NV 89032
MLS# 2721829Listed by: LAS VEGAS INVESTMENTS & REALTY - New
 $539,000Active4 beds 3 baths2,979 sq. ft.
$539,000Active4 beds 3 baths2,979 sq. ft.2813 White Peaks Avenue, North Las Vegas, NV 89081
MLS# 2721899Listed by: REAL BROKER LLC - New
 $465,000Active3 beds 3 baths2,011 sq. ft.
$465,000Active3 beds 3 baths2,011 sq. ft.513 Ruby Mesa Avenue, North Las Vegas, NV 89084
MLS# 2722023Listed by: KELLER WILLIAMS VIP - New
 $379,900Active2 beds 2 baths1,570 sq. ft.
$379,900Active2 beds 2 baths1,570 sq. ft.3405 Kingbird Drive, North Las Vegas, NV 89084
MLS# 2722054Listed by: WEDGEWOOD HOMES REALTY, LLC - New
 $460,000Active4 beds 3 baths1,858 sq. ft.
$460,000Active4 beds 3 baths1,858 sq. ft.7037 Tilligerry Street, North Las Vegas, NV 89084
MLS# 2721649Listed by: LPT REALTY, LLC - New
 Listed by BHGRE$290,000Active3 beds 2 baths1,247 sq. ft.
Listed by BHGRE$290,000Active3 beds 2 baths1,247 sq. ft.3538 Turchas Way, North Las Vegas, NV 89032
MLS# 2721331Listed by: BHGRE UNIVERSAL - New
 $739,000Active5 beds 4 baths3,398 sq. ft.
$739,000Active5 beds 4 baths3,398 sq. ft.6908 Forest Gate Street, North Las Vegas, NV 89084
MLS# 2721850Listed by: WARDLEY REAL ESTATE - New
 $395,000Active3 beds 2 baths1,371 sq. ft.
$395,000Active3 beds 2 baths1,371 sq. ft.2109 Puffer Beach Court, North Las Vegas, NV 89081
MLS# 2721947Listed by: REALTY ONE GROUP, INC - New
 $359,900Active4 beds 4 baths2,026 sq. ft.
$359,900Active4 beds 4 baths2,026 sq. ft.4650 Ranch House Road #57, North Las Vegas, NV 89031
MLS# 2721876Listed by: RE/MAX CENTRAL
