4008 Laurel Hill Drive, North Las Vegas, NV 89032
Local realty services provided by:Better Homes and Gardens Real Estate Universal
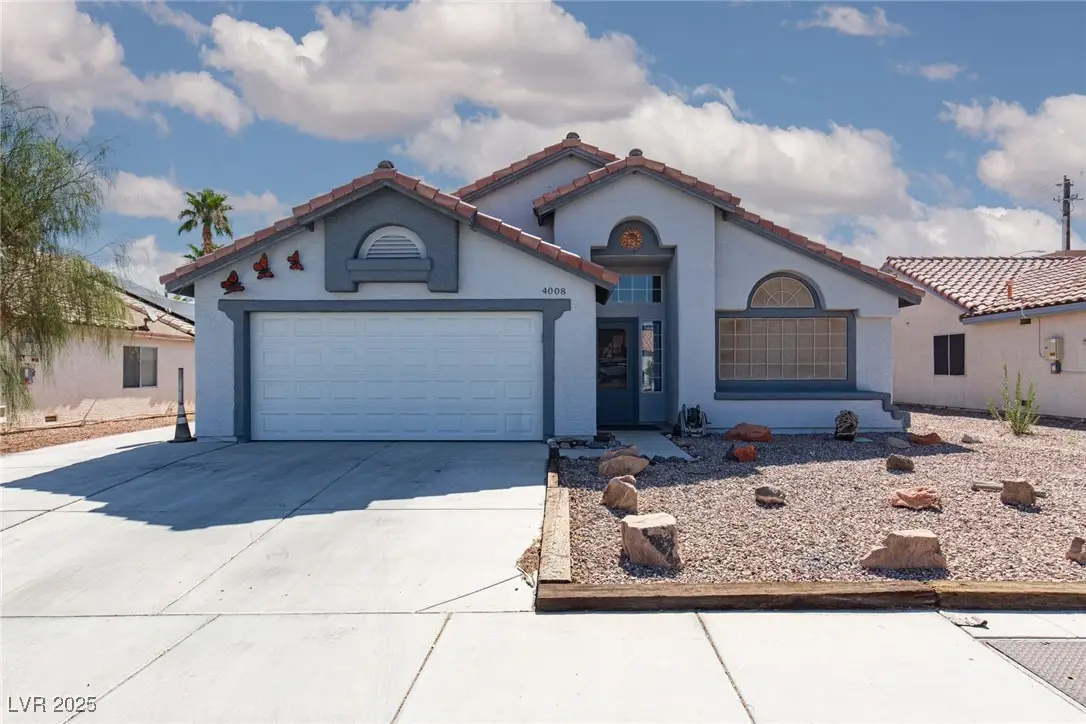
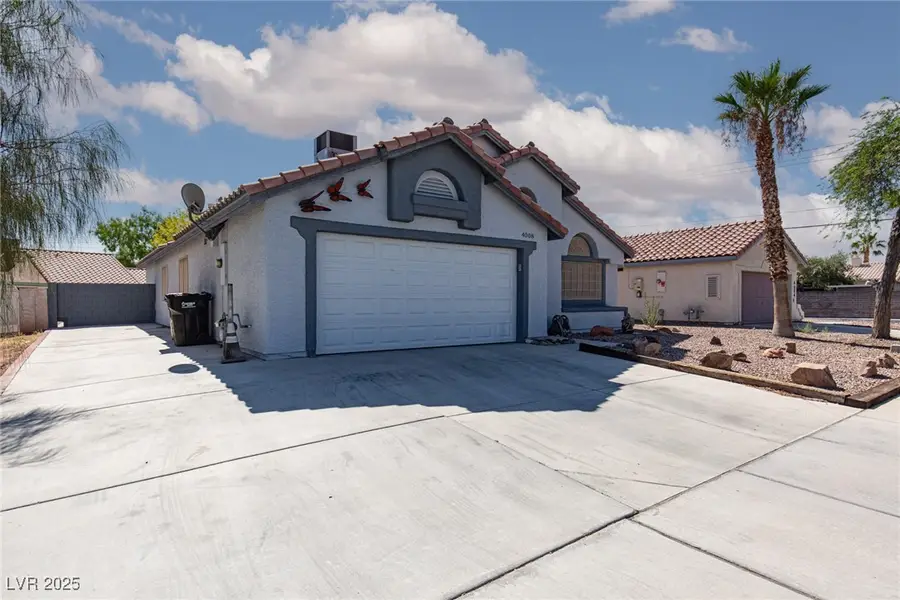
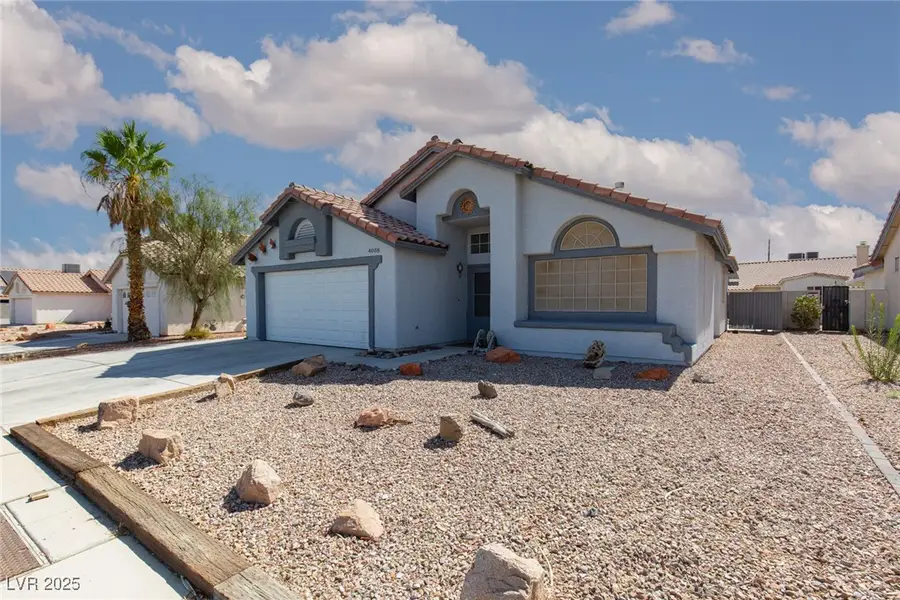
4008 Laurel Hill Drive,North Las Vegas, NV 89032
$405,000
- 3 Beds
- 2 Baths
- 1,513 sq. ft.
- Single family
- Active
Listed by:angelica valle(707) 396-4137
Office:era brokers consolidated
MLS#:2704359
Source:GLVAR
Price summary
- Price:$405,000
- Price per sq. ft.:$267.68
About this home
Charming single-story home features 3 bedrooms, 2 bathrooms, 2-car garage with attic access, storage, newly installed garage door & opener, RV parking and No HOA! Freshly painted exterior, with a low-maintenance front yard with new decorative rock enhances curb appeal. Crisp new paint throughout the interior, with brand new carpeting in all bedrooms. The spacious floor plan includes a cozy fireplace in the dining-kitchen area and a welcoming entry living room perfect for family gatherings. The primary bedroom includes a walk-in closet, a wall length closet, and private en-suite. Enjoy a separate laundry room and a built-in storage organizer in the hallway closet add function & organization to your daily living. Enjoy outdoor living in the expansive backyard, complete with a pergola-covered patio ideal for relaxing or entertaining. New HVAC installed in 2020. This home is move-in ready, scheduled your showing today!
Contact an agent
Home facts
- Year built:1992
- Listing Id #:2704359
- Added:21 day(s) ago
- Updated:July 25, 2025 at 12:45 PM
Rooms and interior
- Bedrooms:3
- Total bathrooms:2
- Full bathrooms:2
- Living area:1,513 sq. ft.
Heating and cooling
- Cooling:Central Air, Electric
- Heating:Central, Gas
Structure and exterior
- Roof:Tile
- Year built:1992
- Building area:1,513 sq. ft.
- Lot area:0.13 Acres
Schools
- High school:Cheyenne
- Middle school:Swainston Theron
- Elementary school:Priest, Richard C.,Priest, Richard C.
Utilities
- Water:Public
Finances and disclosures
- Price:$405,000
- Price per sq. ft.:$267.68
- Tax amount:$1,518
New listings near 4008 Laurel Hill Drive
- New
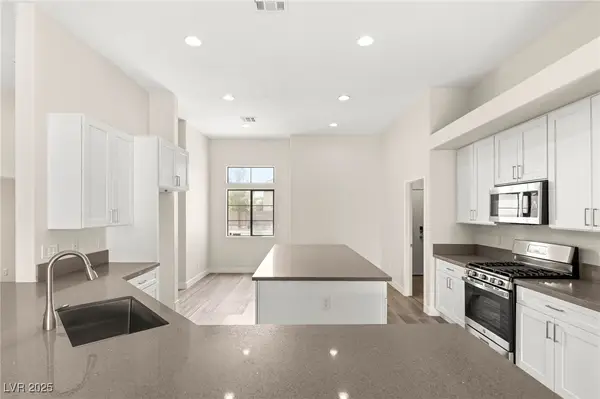 $497,777Active4 beds 4 baths2,502 sq. ft.
$497,777Active4 beds 4 baths2,502 sq. ft.6512 N Bruce Street, North Las Vegas, NV 89086
MLS# 2708661Listed by: HUNTINGTON & ELLIS, A REAL EST - New
 $410,000Active3 beds 3 baths1,556 sq. ft.
$410,000Active3 beds 3 baths1,556 sq. ft.7710 Wishbone Falls Street, North Las Vegas, NV 89084
MLS# 2710544Listed by: REAL BROKER LLC - New
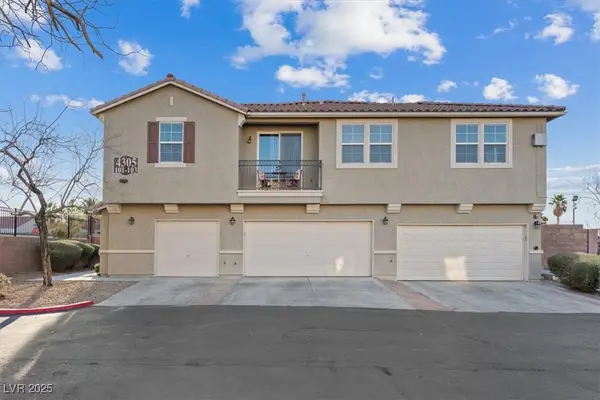 $262,000Active2 beds 2 baths1,220 sq. ft.
$262,000Active2 beds 2 baths1,220 sq. ft.4305 Morgan Manor Street #3, North Las Vegas, NV 89032
MLS# 2710043Listed by: CENTURY 21 AMERICANA - New
 $509,888Active4 beds 3 baths2,459 sq. ft.
$509,888Active4 beds 3 baths2,459 sq. ft.137 Thorntree Avenue, North Las Vegas, NV 89031
MLS# 2702191Listed by: REALTY ONE GROUP, INC - New
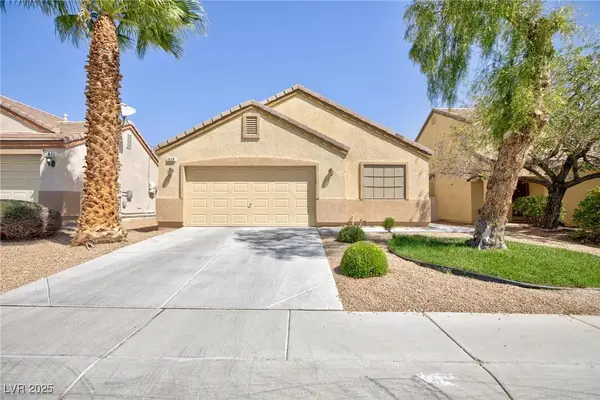 $365,000Active3 beds 2 baths1,371 sq. ft.
$365,000Active3 beds 2 baths1,371 sq. ft.518 Seneca Ridge Avenue, North Las Vegas, NV 89084
MLS# 2707786Listed by: BHHS NEVADA PROPERTIES - New
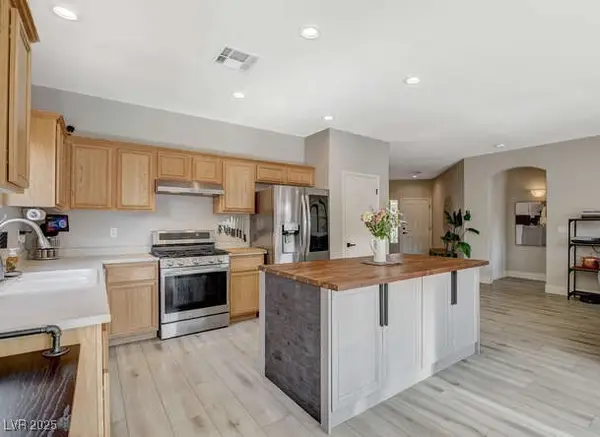 $465,000Active3 beds 2 baths1,700 sq. ft.
$465,000Active3 beds 2 baths1,700 sq. ft.4721 Vincent Hill Court, North Las Vegas, NV 89031
MLS# 2708989Listed by: REALTY EXPERTISE - New
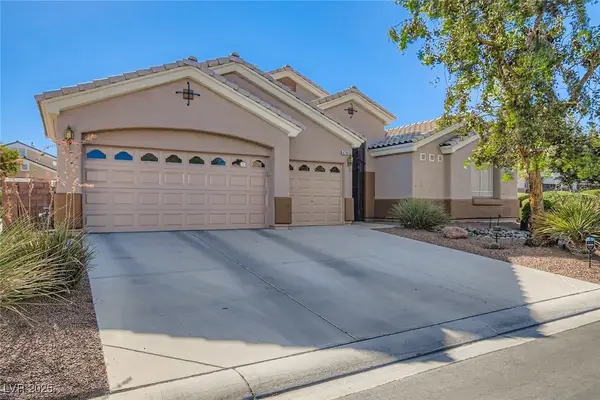 $630,000Active4 beds 3 baths2,576 sq. ft.
$630,000Active4 beds 3 baths2,576 sq. ft.6703 Tufted Duck Way, North Las Vegas, NV 89084
MLS# 2709378Listed by: WARDLEY REAL ESTATE - New
 $430,000Active4 beds 2 baths1,802 sq. ft.
$430,000Active4 beds 2 baths1,802 sq. ft.4228 Lily Glen Court, North Las Vegas, NV 89032
MLS# 2710054Listed by: UNITED REALTY GROUP - New
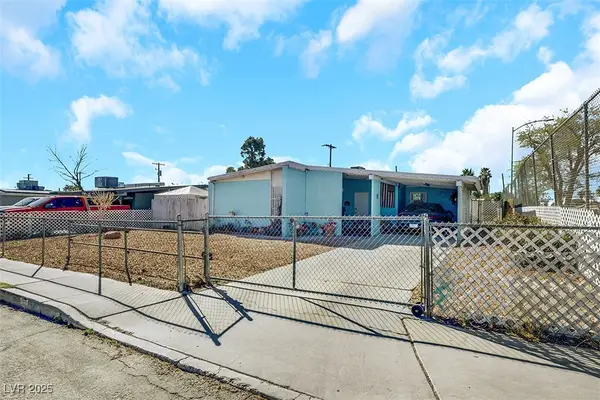 $295,000Active3 beds 2 baths1,098 sq. ft.
$295,000Active3 beds 2 baths1,098 sq. ft.2621 E Tonopah Avenue, North Las Vegas, NV 89030
MLS# 2709816Listed by: REALTY ONE GROUP, INC - New
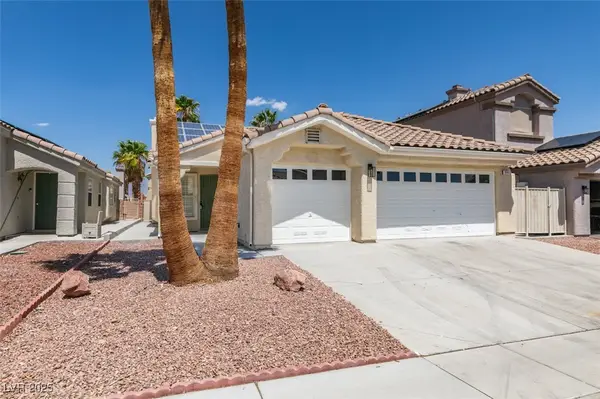 $414,500Active3 beds 2 baths1,535 sq. ft.
$414,500Active3 beds 2 baths1,535 sq. ft.1844 Grand Prairie Avenue, North Las Vegas, NV 89032
MLS# 2710396Listed by: ALCHEMY INVESTMENTS RE
