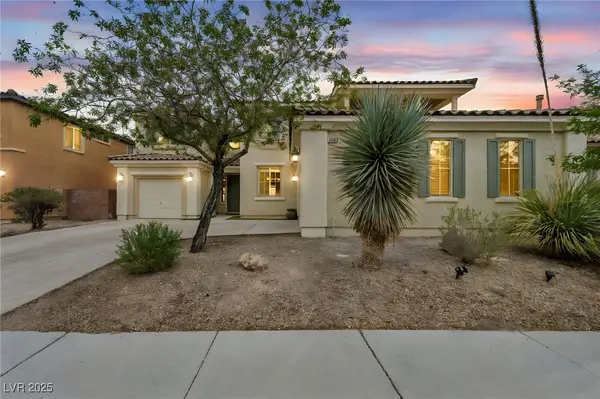4016 Mills Bay Lane, North Las Vegas, NV 89081
Local realty services provided by:Better Homes and Gardens Real Estate Universal
Listed by:steven d. baird702-776-6545
Office:the baird group, llc.
MLS#:2704384
Source:GLVAR
Price summary
- Price:$427,500
- Price per sq. ft.:$233.86
- Monthly HOA dues:$80
About this home
Wow! Super Buy On This Well Cared for One Story Home With 4 Bedrooms! Large Great Room, Formal Dining Area Off Great Room; Deluxe Kitchen With Granite Counter-tops; Customized Cabinets With Designer Hardware; Kitchen Island Bar; Walk In Pantry; Stainless Steel Appliances With Built In Microwave; Primary Bedroom And Bath Suite Features: Walk In Closet; Ceiling Fan, Large Dual Vanity And Shower; 2nd, 3rd And 4th Bedrooms Are Nice Sized With Ceiling Fans. Two Tone Paint; Large Ceramic Tile Flooring. Plenty Of Garage Storage With Overhead Storage Racks; If You Like The Outdoors And Love An Extraordinary Yard, You Have It Here! Extra Wide Lot Gives A Lot Of Room In Front And Backyard; Patio; Golf Putting Green; Synthetic Grass Area And Use Your Imagination On The Rest Of The Yard! Community Park With Playground And Picnic Area; This Is A 10! See It Today!
Contact an agent
Home facts
- Year built:2017
- Listing ID #:2704384
- Added:59 day(s) ago
- Updated:September 05, 2025 at 03:10 PM
Rooms and interior
- Bedrooms:4
- Total bathrooms:2
- Full bathrooms:1
- Living area:1,828 sq. ft.
Heating and cooling
- Cooling:Central Air, Electric
- Heating:Central, Gas
Structure and exterior
- Roof:Pitched, Tile
- Year built:2017
- Building area:1,828 sq. ft.
- Lot area:0.14 Acres
Schools
- High school:Mojave
- Middle school:Findlay Clifford O.
- Elementary school:Dickens, D. L. Dusty,Dickens, D. L. Dusty
Utilities
- Water:Public
Finances and disclosures
- Price:$427,500
- Price per sq. ft.:$233.86
- Tax amount:$3,043
New listings near 4016 Mills Bay Lane
- New
 $449,990Active4 beds 3 baths2,363 sq. ft.
$449,990Active4 beds 3 baths2,363 sq. ft.1008 Oceanwood Avenue, North Las Vegas, NV 89086
MLS# 2721336Listed by: HUNTINGTON & ELLIS, A REAL EST - New
 $5,750,000Active1.22 Acres
$5,750,000Active1.22 AcresSimmons & Logan, North Las Vegas, NV 89032
MLS# 2721829Listed by: LAS VEGAS INVESTMENTS & REALTY - New
 $539,000Active4 beds 3 baths2,979 sq. ft.
$539,000Active4 beds 3 baths2,979 sq. ft.2813 White Peaks Avenue, North Las Vegas, NV 89081
MLS# 2721899Listed by: REAL BROKER LLC - New
 $465,000Active3 beds 3 baths2,011 sq. ft.
$465,000Active3 beds 3 baths2,011 sq. ft.513 Ruby Mesa Avenue, North Las Vegas, NV 89084
MLS# 2722023Listed by: KELLER WILLIAMS VIP - New
 $379,900Active2 beds 2 baths1,570 sq. ft.
$379,900Active2 beds 2 baths1,570 sq. ft.3405 Kingbird Drive, North Las Vegas, NV 89084
MLS# 2722054Listed by: WEDGEWOOD HOMES REALTY, LLC - New
 $460,000Active4 beds 3 baths1,858 sq. ft.
$460,000Active4 beds 3 baths1,858 sq. ft.7037 Tilligerry Street, North Las Vegas, NV 89084
MLS# 2721649Listed by: LPT REALTY, LLC - New
 Listed by BHGRE$290,000Active3 beds 2 baths1,247 sq. ft.
Listed by BHGRE$290,000Active3 beds 2 baths1,247 sq. ft.3538 Turchas Way, North Las Vegas, NV 89032
MLS# 2721331Listed by: BHGRE UNIVERSAL - New
 $739,000Active5 beds 4 baths3,398 sq. ft.
$739,000Active5 beds 4 baths3,398 sq. ft.6908 Forest Gate Street, North Las Vegas, NV 89084
MLS# 2721850Listed by: WARDLEY REAL ESTATE - New
 $395,000Active3 beds 2 baths1,371 sq. ft.
$395,000Active3 beds 2 baths1,371 sq. ft.2109 Puffer Beach Court, North Las Vegas, NV 89081
MLS# 2721947Listed by: REALTY ONE GROUP, INC - New
 $359,900Active4 beds 4 baths2,026 sq. ft.
$359,900Active4 beds 4 baths2,026 sq. ft.4650 Ranch House Road #57, North Las Vegas, NV 89031
MLS# 2721876Listed by: RE/MAX CENTRAL
