4125 Venus Falls Avenue, North Las Vegas, NV 89084
Local realty services provided by:Better Homes and Gardens Real Estate Universal
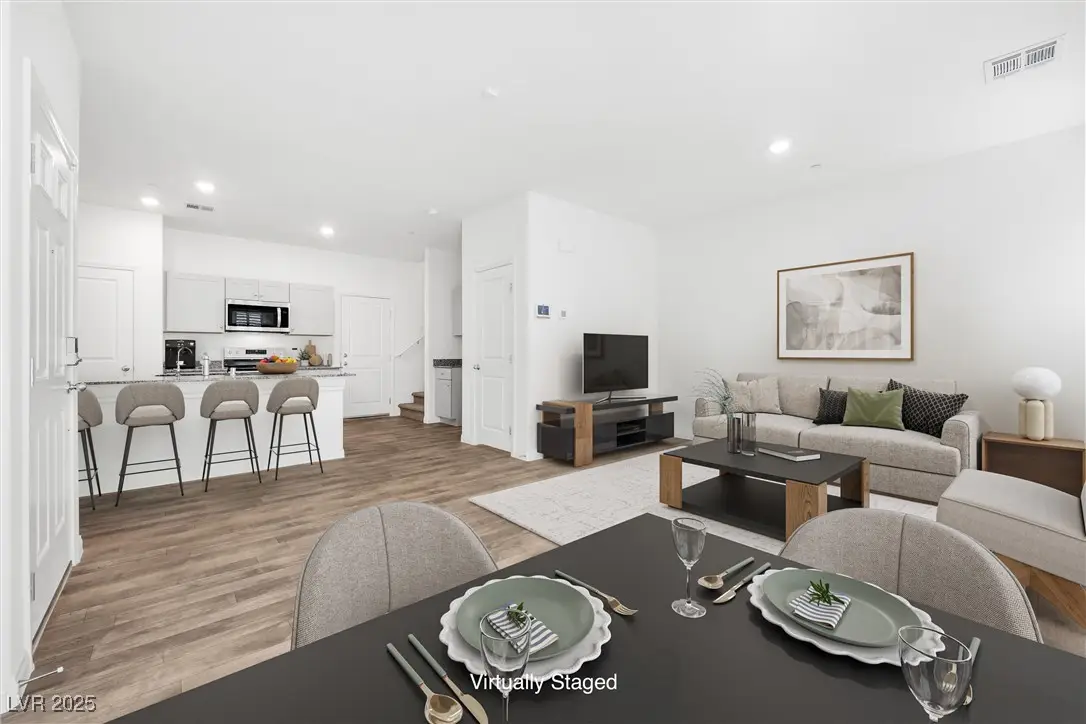
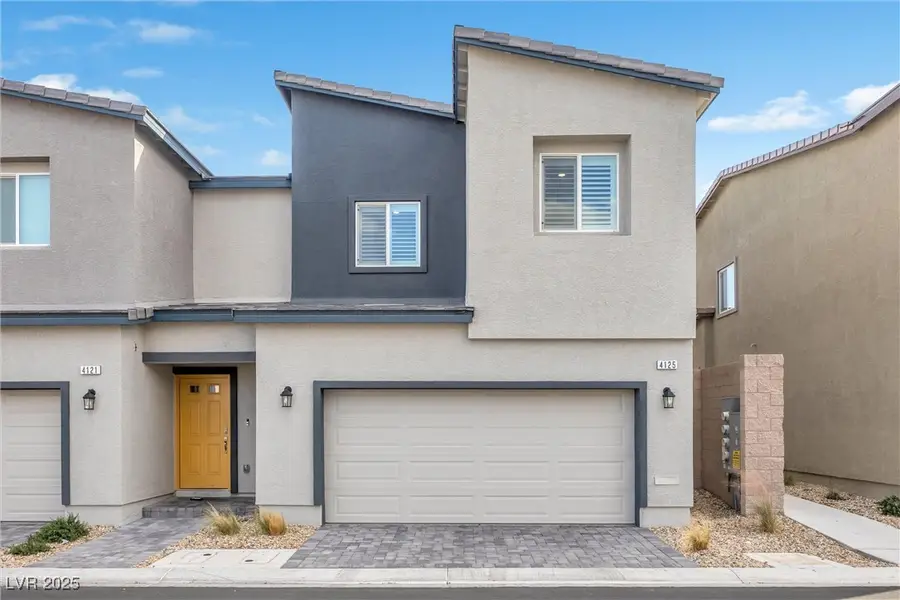
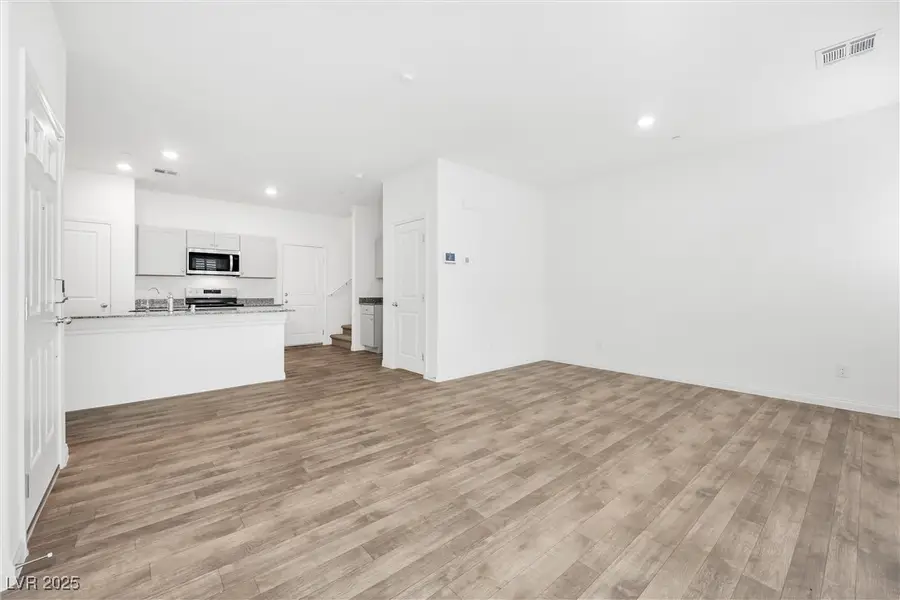
Listed by:robyn robaina(702) 328-5060
Office:galindo group real estate
MLS#:2705682
Source:GLVAR
Price summary
- Price:$354,888
- Price per sq. ft.:$252.77
- Monthly HOA dues:$107
About this home
Well maintained and move in ready 2 story townhome in the popular Valley Vista master planned community. This spacious layout offers 3 bedrooms, two bathrooms and a versatile loft perfect for a home office, playroom or additional living space. The kitchen features beautiful gray shaker cabinets, gorgeous granite countertops, a large peninsula with seating and plenty of storage. Enjoy the upgraded shutters throughout, epoxy garage flooring, a whole home water filtration system and reverse osmosis. Seller will pay off the balance of the owned solar panels at closing, offering long-term energy savings. Located close to walking trails, parks, splash pads and playgrounds. Don’t miss your chance to own this home.
Contact an agent
Home facts
- Year built:2022
- Listing Id #:2705682
- Added:152 day(s) ago
- Updated:July 30, 2025 at 08:43 PM
Rooms and interior
- Bedrooms:3
- Total bathrooms:2
- Full bathrooms:2
- Living area:1,404 sq. ft.
Heating and cooling
- Cooling:Electric, High Effciency
- Heating:Electric, High Efficiency
Structure and exterior
- Roof:Tile
- Year built:2022
- Building area:1,404 sq. ft.
- Lot area:0.03 Acres
Schools
- High school:Shadow Ridge
- Middle school:Saville Anthony
- Elementary school:Heckethorn, Howard E.,Heckethorn, Howard E.
Utilities
- Water:Public
Finances and disclosures
- Price:$354,888
- Price per sq. ft.:$252.77
- Tax amount:$3,671
New listings near 4125 Venus Falls Avenue
- New
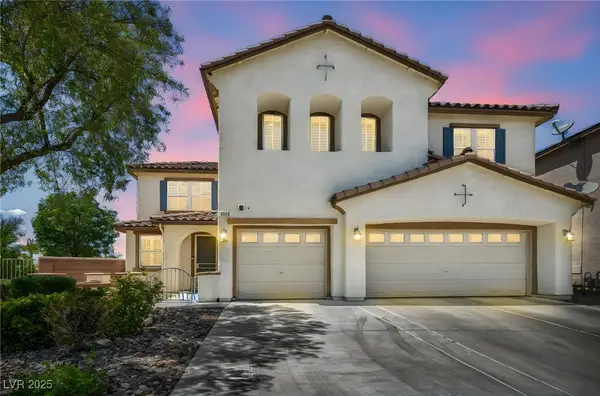 $599,000Active5 beds 3 baths3,934 sq. ft.
$599,000Active5 beds 3 baths3,934 sq. ft.5929 Pink Chaff Street, North Las Vegas, NV 89031
MLS# 2709455Listed by: JMG REAL ESTATE - New
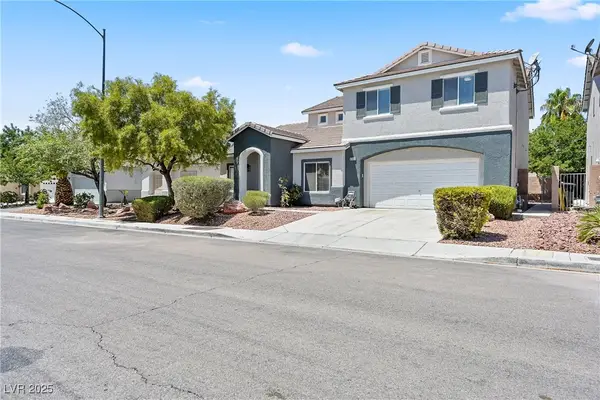 $609,000Active5 beds 3 baths2,879 sq. ft.
$609,000Active5 beds 3 baths2,879 sq. ft.6103 Harvest Dance Street, North Las Vegas, NV 89031
MLS# 2710973Listed by: SIGNATURE REAL ESTATE GROUP - New
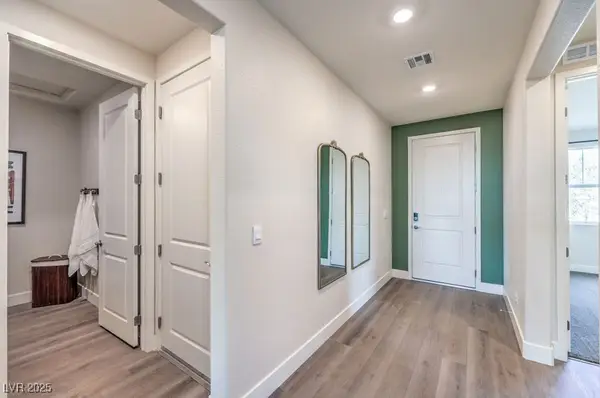 $665,990Active4 beds 3 baths2,538 sq. ft.
$665,990Active4 beds 3 baths2,538 sq. ft.1316 William Lake Place #LOT 64, North Las Vegas, NV 89084
MLS# 2711292Listed by: D R HORTON INC - New
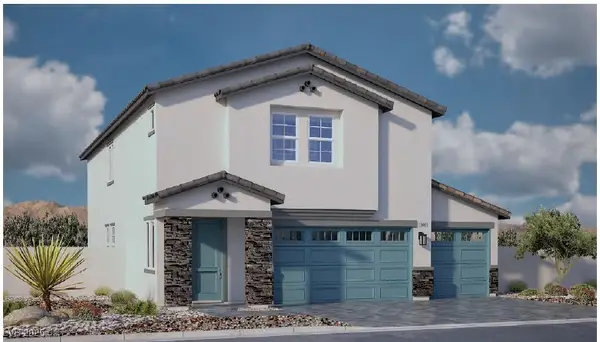 $608,394Active5 beds 3 baths3,001 sq. ft.
$608,394Active5 beds 3 baths3,001 sq. ft.1182 Dre Harbor Place #Lot 90, North Las Vegas, NV 89084
MLS# 2711307Listed by: D R HORTON INC - New
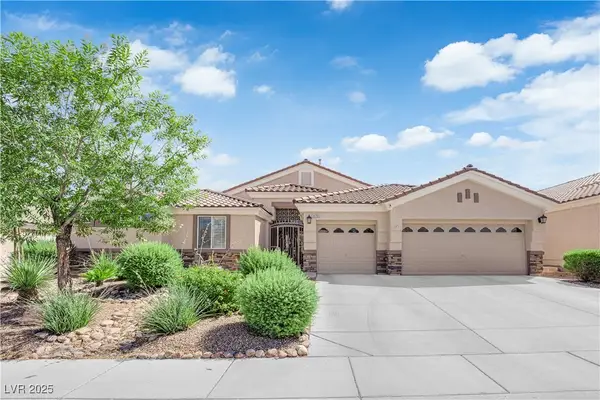 $660,000Active4 beds 3 baths3,017 sq. ft.
$660,000Active4 beds 3 baths3,017 sq. ft.4705 Spooners Cove Avenue, North Las Vegas, NV 89031
MLS# 2711084Listed by: REAL SIMPLE REAL ESTATE - New
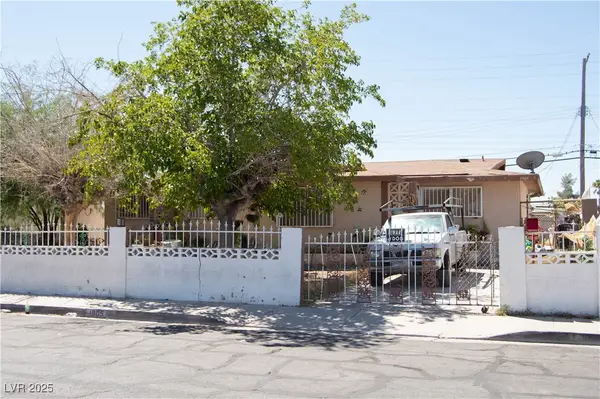 $280,000Active4 beds 2 baths1,356 sq. ft.
$280,000Active4 beds 2 baths1,356 sq. ft.1905 W Mcdonald Avenue, North Las Vegas, NV 89032
MLS# 2711160Listed by: NEW CENTURY PROPERTIES - New
 $425,000Active4 beds 4 baths1,935 sq. ft.
$425,000Active4 beds 4 baths1,935 sq. ft.5930 Abyss Court, North Las Vegas, NV 89031
MLS# 2711105Listed by: BARBER REALTY - New
 $625,999Active6 beds 3 baths2,781 sq. ft.
$625,999Active6 beds 3 baths2,781 sq. ft.3805 Allen Lane, North Las Vegas, NV 89032
MLS# 2703861Listed by: LAS VEGAS CO THE - New
 $498,998Active4 beds 3 baths1,975 sq. ft.
$498,998Active4 beds 3 baths1,975 sq. ft.Address Withheld By Seller, North Las Vegas, NV 89081
MLS# 2709031Listed by: BHHS NEVADA PROPERTIES - New
 $349,900Active3 beds 2 baths1,290 sq. ft.
$349,900Active3 beds 2 baths1,290 sq. ft.7541 Garnet Moon Street, North Las Vegas, NV 89084
MLS# 2711080Listed by: COLDWELL BANKER PREMIER
