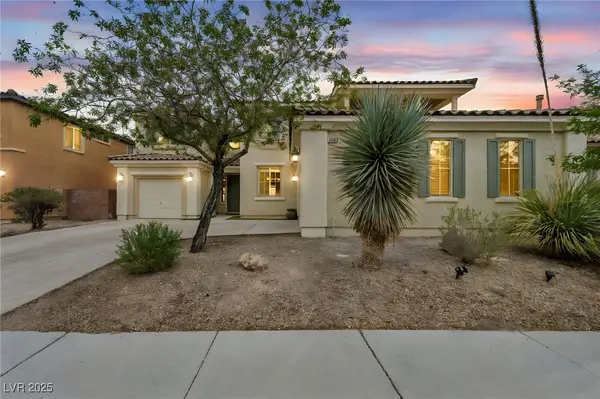4204 Autumndale Avenue, North Las Vegas, NV 89031
Local realty services provided by:Better Homes and Gardens Real Estate Universal
Listed by:michael marinomichaelmarino777@yahoo.com
Office:realty one group, inc
MLS#:2700861
Source:GLVAR
Price summary
- Price:$450,000
- Price per sq. ft.:$206.52
- Monthly HOA dues:$48
About this home
William Lyon Built Home with PAID OFF SOLAR! Upon Entry the Large Foyer Leads you to the Open Concept Layout. Many, Many Upgrades such as... Tile flooring Throughout, Water Softener, Reverse Osmosis in Kitchen Sink, Ceiling Fans in every room, W/D replaced in May of 2024, New Refrigerator in 2024, Custom Built-In Entertainment Center in Living Room. Kitchen has Plenty of Cabinet & Counter Space. Meticulously Maintained Low Maintenance Yard has Stamped Concrete, Privacy from Neighbors, Extra Large Patio Cover and Outdoor Kitchen Plumbed w/ Natural Gas. Large Laundry Room w/ Sink and Space for Storage. Please inquire about Nevada State Bank special financing with no PMI and no lender related closing costs!
Contact an agent
Home facts
- Year built:2004
- Listing ID #:2700861
- Added:70 day(s) ago
- Updated:September 16, 2025 at 11:43 PM
Rooms and interior
- Bedrooms:4
- Total bathrooms:2
- Full bathrooms:2
- Living area:2,179 sq. ft.
Heating and cooling
- Cooling:Central Air, Electric
- Heating:Central, Gas
Structure and exterior
- Roof:Tile
- Year built:2004
- Building area:2,179 sq. ft.
- Lot area:0.14 Acres
Schools
- High school:Cheyenne
- Middle school:Swainston Theron
- Elementary school:Wolfe, Eva M.,Guy, Adelliar D.
Utilities
- Water:Public
Finances and disclosures
- Price:$450,000
- Price per sq. ft.:$206.52
- Tax amount:$2,162
New listings near 4204 Autumndale Avenue
- New
 $449,990Active4 beds 3 baths2,363 sq. ft.
$449,990Active4 beds 3 baths2,363 sq. ft.1008 Oceanwood Avenue, North Las Vegas, NV 89086
MLS# 2721336Listed by: HUNTINGTON & ELLIS, A REAL EST - New
 $5,750,000Active1.22 Acres
$5,750,000Active1.22 AcresSimmons & Logan, North Las Vegas, NV 89032
MLS# 2721829Listed by: LAS VEGAS INVESTMENTS & REALTY - New
 $539,000Active4 beds 3 baths2,979 sq. ft.
$539,000Active4 beds 3 baths2,979 sq. ft.2813 White Peaks Avenue, North Las Vegas, NV 89081
MLS# 2721899Listed by: REAL BROKER LLC - New
 $465,000Active3 beds 3 baths2,011 sq. ft.
$465,000Active3 beds 3 baths2,011 sq. ft.513 Ruby Mesa Avenue, North Las Vegas, NV 89084
MLS# 2722023Listed by: KELLER WILLIAMS VIP - New
 $379,900Active2 beds 2 baths1,570 sq. ft.
$379,900Active2 beds 2 baths1,570 sq. ft.3405 Kingbird Drive, North Las Vegas, NV 89084
MLS# 2722054Listed by: WEDGEWOOD HOMES REALTY, LLC - New
 $460,000Active4 beds 3 baths1,858 sq. ft.
$460,000Active4 beds 3 baths1,858 sq. ft.7037 Tilligerry Street, North Las Vegas, NV 89084
MLS# 2721649Listed by: LPT REALTY, LLC - New
 Listed by BHGRE$290,000Active3 beds 2 baths1,247 sq. ft.
Listed by BHGRE$290,000Active3 beds 2 baths1,247 sq. ft.3538 Turchas Way, North Las Vegas, NV 89032
MLS# 2721331Listed by: BHGRE UNIVERSAL - New
 $739,000Active5 beds 4 baths3,398 sq. ft.
$739,000Active5 beds 4 baths3,398 sq. ft.6908 Forest Gate Street, North Las Vegas, NV 89084
MLS# 2721850Listed by: WARDLEY REAL ESTATE - New
 $395,000Active3 beds 2 baths1,371 sq. ft.
$395,000Active3 beds 2 baths1,371 sq. ft.2109 Puffer Beach Court, North Las Vegas, NV 89081
MLS# 2721947Listed by: REALTY ONE GROUP, INC - New
 $359,900Active4 beds 4 baths2,026 sq. ft.
$359,900Active4 beds 4 baths2,026 sq. ft.4650 Ranch House Road #57, North Las Vegas, NV 89031
MLS# 2721876Listed by: RE/MAX CENTRAL
