4519 Sapphire Moon Avenue, North Las Vegas, NV 89084
Local realty services provided by:Better Homes and Gardens Real Estate Universal

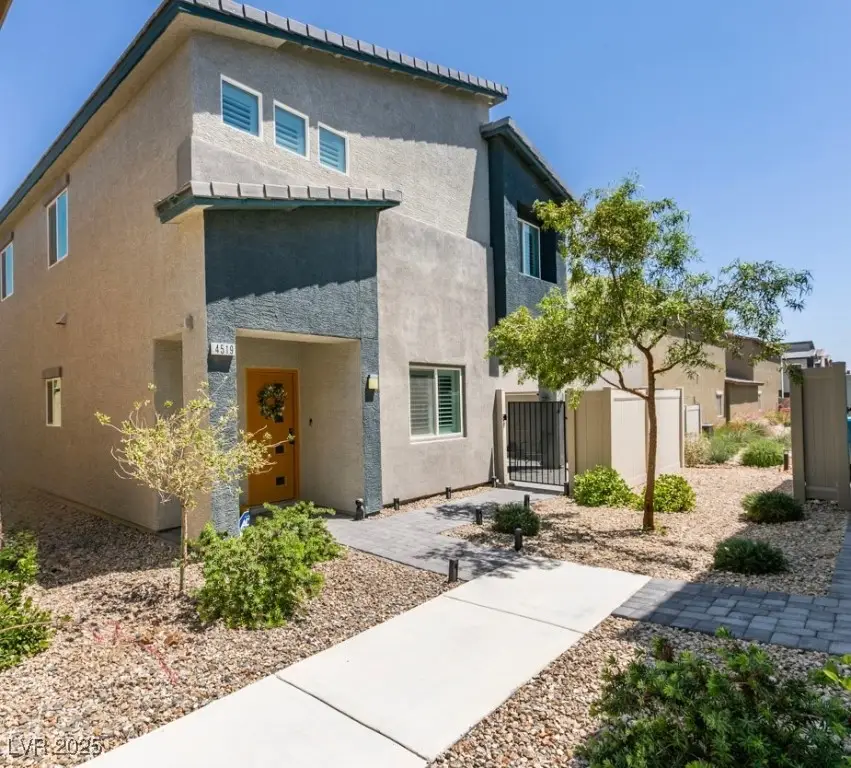
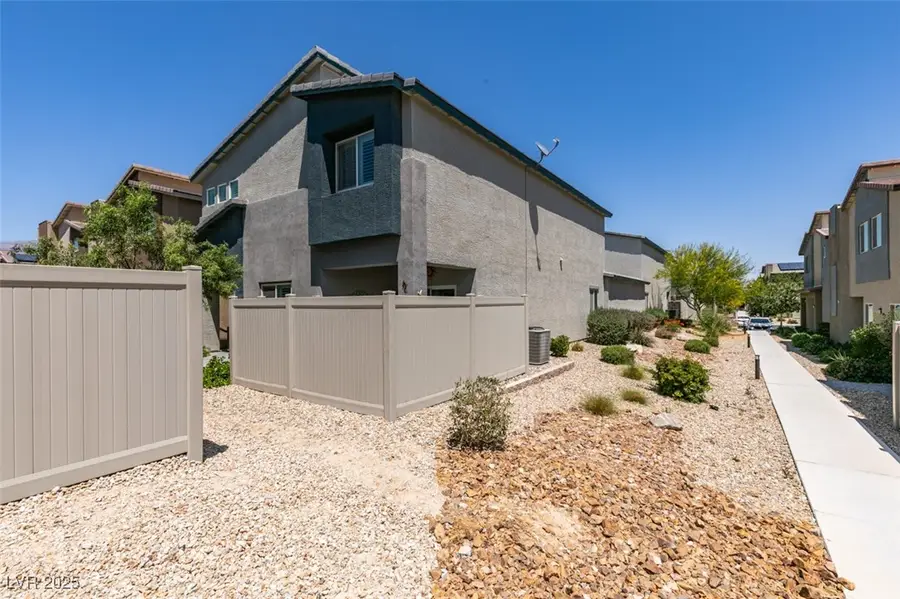
Listed by:joseph kraemer702-318-7125
Office:realty pros
MLS#:2685677
Source:GLVAR
Price summary
- Price:$447,000
- Price per sq. ft.:$182.15
- Monthly HOA dues:$105
About this home
This modern, four-bedroom, three-bathroom + loft home is located in the Valley Vista Masterplan Community. It shows better than the model. Super clean! It’s a single family home attached only by the garage and features a spacious open floor plan on the first floor with a sliding glass door leading to a large patio. The kitchen boasts custom white cabinets, granite countertops, a breakfast bar, extensive backsplash, and stainless steel appliances with a large pantry. Plantation shutters throughout, and tile floors throughout except the bedrooms and stairs. There’s a downstairs bedroom with a full bathroom, a spacious primary bedroom with an enormous walk-in closet, and the secondary bedrooms are large and all have walk-in closets. Huge laundry room on the 1st floor. This lot is one of the few lots that shares a driveway with three other homes instead of seven. The community offers a variety of amenities, including parks, a community pool, tennis, pickle ball and basketball courts.
Contact an agent
Home facts
- Year built:2020
- Listing Id #:2685677
- Added:84 day(s) ago
- Updated:August 15, 2025 at 03:38 PM
Rooms and interior
- Bedrooms:4
- Total bathrooms:3
- Full bathrooms:3
- Living area:2,454 sq. ft.
Heating and cooling
- Cooling:Central Air, Electric
- Heating:Central, Gas
Structure and exterior
- Roof:Tile
- Year built:2020
- Building area:2,454 sq. ft.
- Lot area:0.06 Acres
Schools
- High school:Shadow Ridge
- Middle school:Saville Anthony
- Elementary school:Heckethorn, Howard E.,Heckethorn, Howard E.
Utilities
- Water:Public
Finances and disclosures
- Price:$447,000
- Price per sq. ft.:$182.15
- Tax amount:$3,653
New listings near 4519 Sapphire Moon Avenue
- New
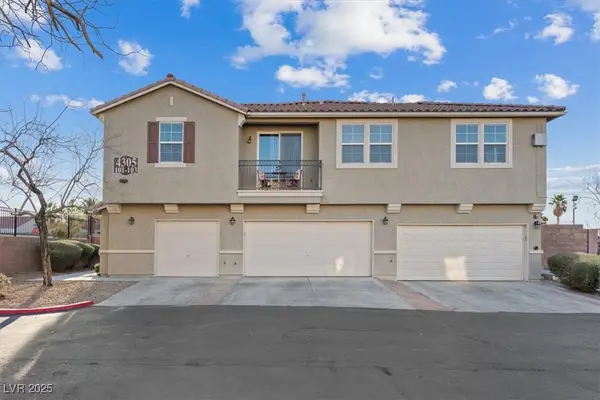 $262,000Active2 beds 2 baths1,220 sq. ft.
$262,000Active2 beds 2 baths1,220 sq. ft.4305 Morgan Manor Street #3, North Las Vegas, NV 89032
MLS# 2710043Listed by: CENTURY 21 AMERICANA - New
 $509,888Active4 beds 3 baths2,459 sq. ft.
$509,888Active4 beds 3 baths2,459 sq. ft.137 Thorntree Avenue, North Las Vegas, NV 89031
MLS# 2702191Listed by: REALTY ONE GROUP, INC - New
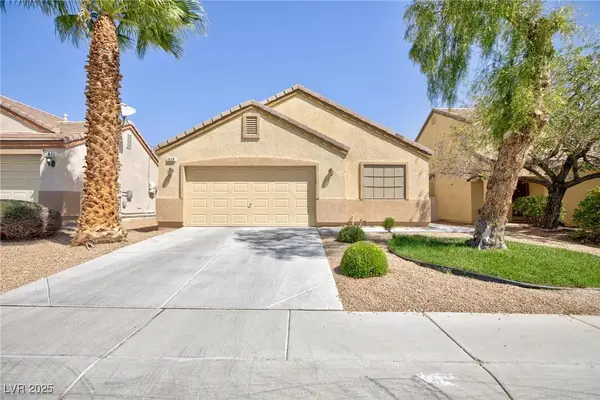 $365,000Active3 beds 2 baths1,371 sq. ft.
$365,000Active3 beds 2 baths1,371 sq. ft.518 Seneca Ridge Avenue, North Las Vegas, NV 89084
MLS# 2707786Listed by: BHHS NEVADA PROPERTIES - New
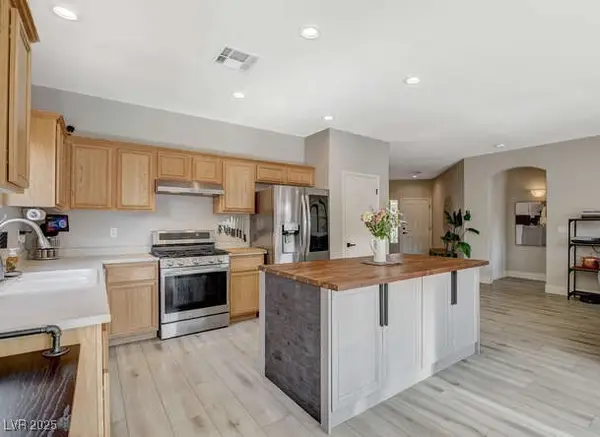 $465,000Active3 beds 2 baths1,700 sq. ft.
$465,000Active3 beds 2 baths1,700 sq. ft.4721 Vincent Hill Court, North Las Vegas, NV 89031
MLS# 2708989Listed by: REALTY EXPERTISE - New
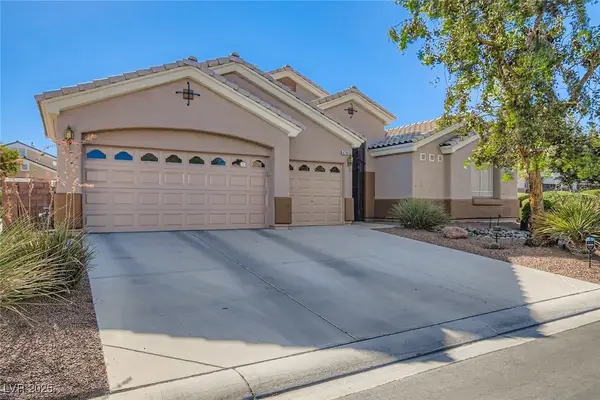 $630,000Active4 beds 3 baths2,576 sq. ft.
$630,000Active4 beds 3 baths2,576 sq. ft.6703 Tufted Duck Way, North Las Vegas, NV 89084
MLS# 2709378Listed by: WARDLEY REAL ESTATE - New
 $430,000Active4 beds 2 baths1,802 sq. ft.
$430,000Active4 beds 2 baths1,802 sq. ft.4228 Lily Glen Court, North Las Vegas, NV 89032
MLS# 2710054Listed by: UNITED REALTY GROUP - New
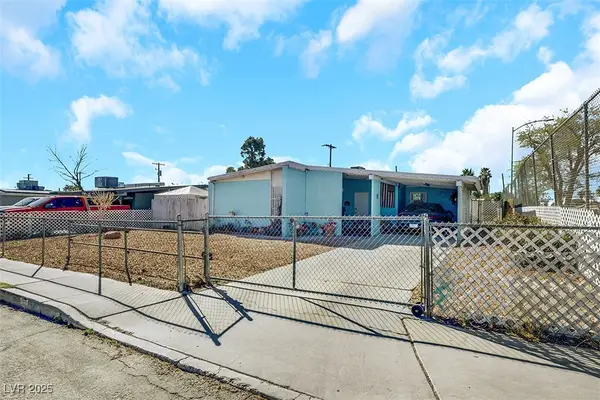 $295,000Active3 beds 2 baths1,098 sq. ft.
$295,000Active3 beds 2 baths1,098 sq. ft.2621 E Tonopah Avenue, North Las Vegas, NV 89030
MLS# 2709816Listed by: REALTY ONE GROUP, INC - New
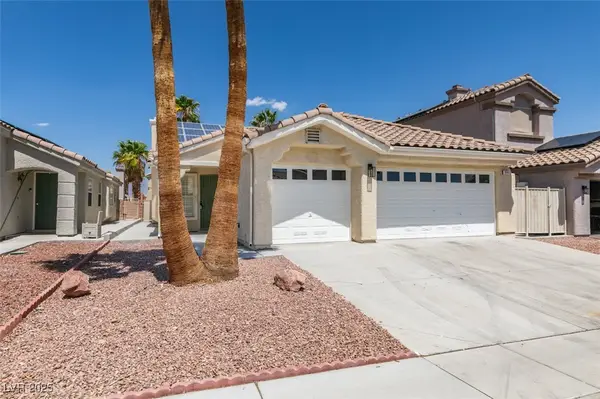 $414,500Active3 beds 2 baths1,535 sq. ft.
$414,500Active3 beds 2 baths1,535 sq. ft.1844 Grand Prairie Avenue, North Las Vegas, NV 89032
MLS# 2710396Listed by: ALCHEMY INVESTMENTS RE - New
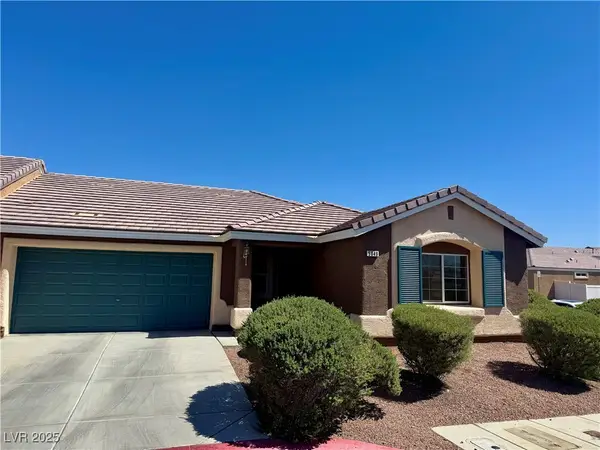 $321,000Active3 beds 2 baths1,235 sq. ft.
$321,000Active3 beds 2 baths1,235 sq. ft.5049 Bayberry Crest Street, North Las Vegas, NV 89031
MLS# 2710002Listed by: KELLER WILLIAMS REALTY LAS VEG - New
 $540,000Active4 beds 2 baths1,952 sq. ft.
$540,000Active4 beds 2 baths1,952 sq. ft.3036 Prairie Princess Avenue, North Las Vegas, NV 89081
MLS# 2702100Listed by: COLDWELL BANKER PREMIER
