4539 Powell Point Way, North Las Vegas, NV 89031
Local realty services provided by:Better Homes and Gardens Real Estate Universal
Listed by: daniel mumm(702) 758-6390
Office: huntington & ellis, a real est
MLS#:2736859
Source:GLVAR
Price summary
- Price:$375,000
- Price per sq. ft.:$230.49
About this home
Extremely well-maintained and freshly updated 2-story home in North Las Vegas priced to sell! Dramatic vaulted ceilings and tons of natural light welcome you into this home. Ceiling fans throughout. Home features a fireplace in the living room connected to the kitchen with an open concept. Modern hard surfaces downstairs with stairs carpeted for extra safety. Home features a half bath downstairs for guests and a quaint loft area above staircase. Fully renovated master bath. Home is tucked away in the back of a quiet subdivision but still VERY close to major amenities: under 2 minutes to Walmart, Home Depot, Chase Bank, Starbucks. Freshly painted both exterior and interior, including newly refinished cabinets and brand new carpet throughout. **NO HOA** NEW HVAC 2018 ** NEW WATER HEATER 2020 **
Contact an agent
Home facts
- Year built:1994
- Listing ID #:2736859
- Added:1 day(s) ago
- Updated:November 26, 2025 at 09:40 PM
Rooms and interior
- Bedrooms:3
- Total bathrooms:3
- Full bathrooms:2
- Half bathrooms:1
- Living area:1,627 sq. ft.
Heating and cooling
- Cooling:Central Air, Electric
- Heating:Central, Gas
Structure and exterior
- Roof:Tile
- Year built:1994
- Building area:1,627 sq. ft.
- Lot area:0.09 Acres
Schools
- High school:Cheyenne
- Middle school:Swainston Theron
- Elementary school:Wolfe, Eva M.,Wolfe, Eva M.
Utilities
- Water:Public
Finances and disclosures
- Price:$375,000
- Price per sq. ft.:$230.49
- Tax amount:$1,159
New listings near 4539 Powell Point Way
- New
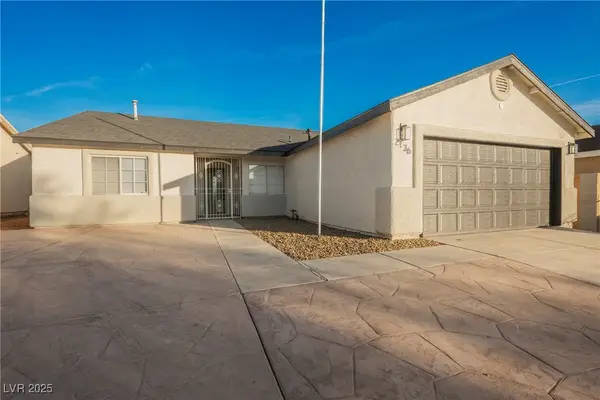 $375,000Active4 beds 2 baths1,342 sq. ft.
$375,000Active4 beds 2 baths1,342 sq. ft.2136 Patriotic Lane, North Las Vegas, NV 89032
MLS# 2737812Listed by: RUSTIC PROPERTIES - New
 $499,990Active3 beds 2 baths1,608 sq. ft.
$499,990Active3 beds 2 baths1,608 sq. ft.524 Daisy Fay Way #Lot 30, Carson City, NV 89705
MLS# 250058593Listed by: D.R. HORTON - New
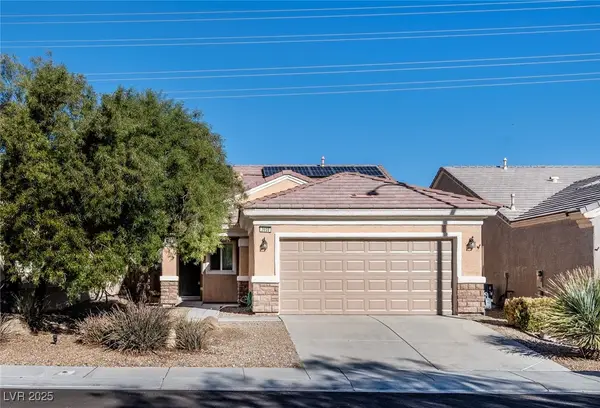 $389,999Active2 beds 2 baths1,157 sq. ft.
$389,999Active2 beds 2 baths1,157 sq. ft.3608 Herring Gull Lane, North Las Vegas, NV 89084
MLS# 2737111Listed by: TEGA REALTY PARTNERS LLC - New
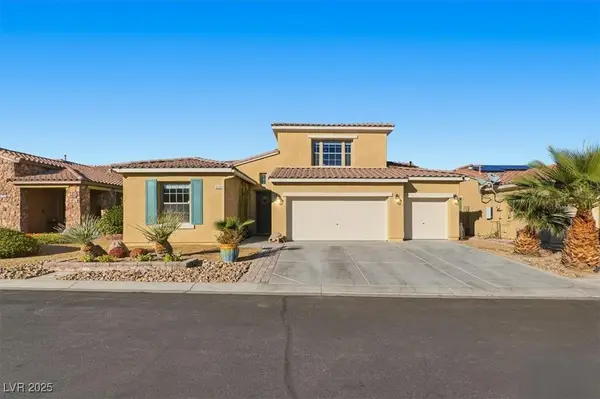 $559,999Active4 beds 4 baths2,763 sq. ft.
$559,999Active4 beds 4 baths2,763 sq. ft.4330 Oasis Hill Avenue, North Las Vegas, NV 89085
MLS# 2737139Listed by: PLATINUM REAL ESTATE PROF - New
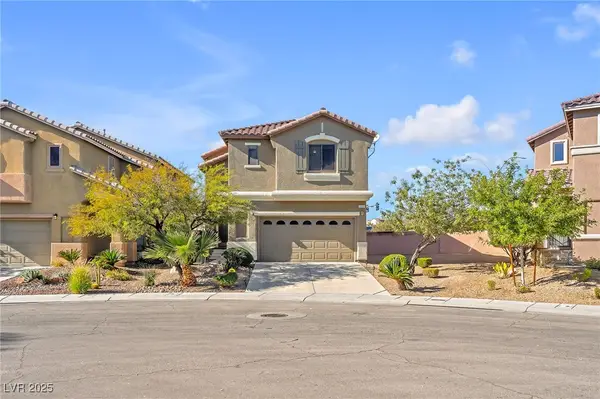 $399,000Active4 beds 3 baths1,969 sq. ft.
$399,000Active4 beds 3 baths1,969 sq. ft.5953 Buckwood Mote Street, North Las Vegas, NV 89081
MLS# 2734464Listed by: SIGNATURE REAL ESTATE GROUP - New
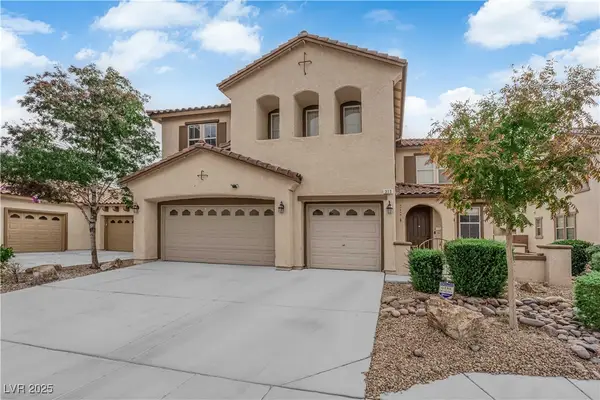 $603,000Active7 beds 5 baths3,934 sq. ft.
$603,000Active7 beds 5 baths3,934 sq. ft.313 Raptors View Avenue, North Las Vegas, NV 89031
MLS# 2735715Listed by: UNITED REALTY GROUP - New
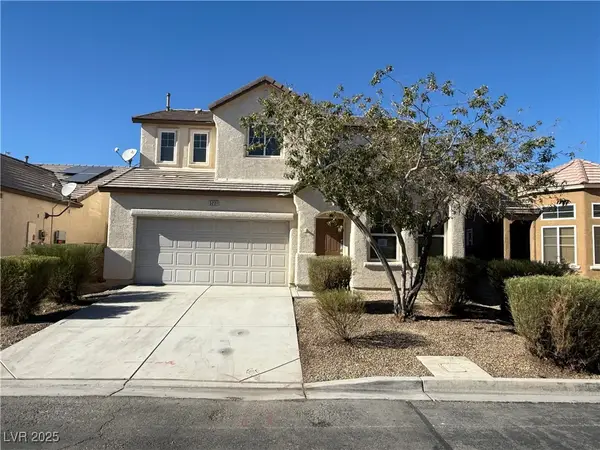 $320,000Active4 beds 3 baths1,869 sq. ft.
$320,000Active4 beds 3 baths1,869 sq. ft.5221 Mountain Garland Lane, North Las Vegas, NV 89081
MLS# 2737461Listed by: COLDWELL BANKER PREMIER - New
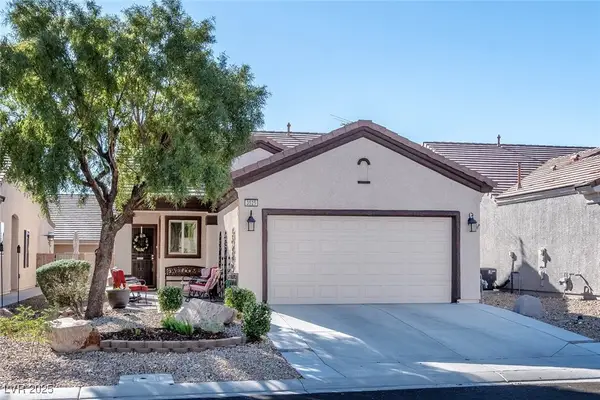 $395,000Active2 beds 2 baths1,157 sq. ft.
$395,000Active2 beds 2 baths1,157 sq. ft.3525 Herring Gull Lane, North Las Vegas, NV 89084
MLS# 2737647Listed by: REALTY ONE GROUP, INC - New
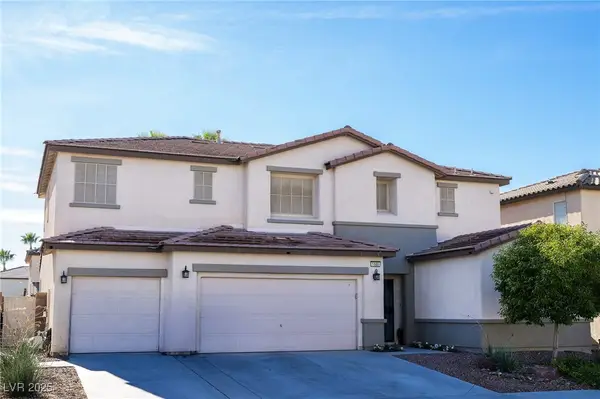 $535,000Active5 beds 3 baths2,702 sq. ft.
$535,000Active5 beds 3 baths2,702 sq. ft.1505 Dragonfly Ranch Lane, North Las Vegas, NV 89081
MLS# 2737754Listed by: SIGNATURE REAL ESTATE GROUP
