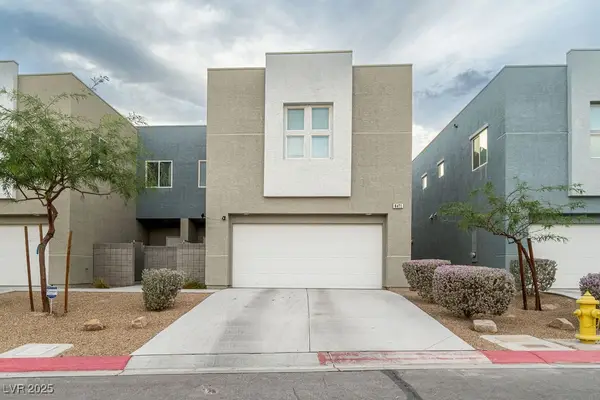4618 Summer Azure Street, North Las Vegas, NV 89031
Local realty services provided by:Better Homes and Gardens Real Estate Universal
Listed by:jillian m. batchelor
Office:real broker llc.
MLS#:2721559
Source:GLVAR
Price summary
- Price:$630,000
- Price per sq. ft.:$214.14
- Monthly HOA dues:$80
About this home
Built in 2022, this stunning 2-story home in Craig Ranch offers 2,942 sq ft with 3 bd, 2.5 ba, and an open, versatile floor plan. The main level features bright living & dining areas with a sleek modern fireplace flowing into a contemporary gray kitchen with upgraded fixtures & luxury vinyl plank flooring. Upstairs, the spacious primary suite includes a spa-like bath & walk-in closet, while 2 add’l bd each include ensuite closets. An oversized loft adds flexible space for an office, media, or playroom. The backyard is a private retreat with a sparkling pool, outdoor kitchen, landscaping & a covered patio perfect for entertaining. Added upgrades include a water softener & Level 2 EV charger. Located in Craig Ranch with access to a 170-acre regional park, trails, dog parks, sports courts & community events, this nearly new home blends modern design with resort-style living.
Contact an agent
Home facts
- Year built:2022
- Listing ID #:2721559
- Added:3 day(s) ago
- Updated:September 29, 2025 at 10:43 PM
Rooms and interior
- Bedrooms:3
- Total bathrooms:3
- Full bathrooms:2
- Half bathrooms:1
- Living area:2,942 sq. ft.
Heating and cooling
- Cooling:Central Air, Electric
- Heating:Central, Gas
Structure and exterior
- Roof:Tile
- Year built:2022
- Building area:2,942 sq. ft.
- Lot area:0.11 Acres
Schools
- High school:Cheyenne
- Middle school:Swainston Theron
- Elementary school:Wolfe, Eva M.,Wolfe, Eva M.
Utilities
- Water:Public
Finances and disclosures
- Price:$630,000
- Price per sq. ft.:$214.14
- Tax amount:$4,716
New listings near 4618 Summer Azure Street
- New
 $364,990Active3 beds 2 baths1,208 sq. ft.
$364,990Active3 beds 2 baths1,208 sq. ft.3910 Cheryl Clay Way, North Las Vegas, NV 89032
MLS# 2722976Listed by: UNITED REALTY GROUP - New
 $639,500Active3 beds 2 baths2,014 sq. ft.
$639,500Active3 beds 2 baths2,014 sq. ft.3904 Six Gun Road, North Las Vegas, NV 89032
MLS# 2722732Listed by: REALTY ONE GROUP, INC - New
 $379,900Active4 beds 2 baths1,253 sq. ft.
$379,900Active4 beds 2 baths1,253 sq. ft.5829 Forest Creek Road, North Las Vegas, NV 89031
MLS# 2722493Listed by: VISION REALTY GROUP - New
 $415,000Active3 beds 2 baths1,464 sq. ft.
$415,000Active3 beds 2 baths1,464 sq. ft.6140 Passionate Court, North Las Vegas, NV 89031
MLS# 2722670Listed by: LPT REALTY, LLC - New
 $315,000Active2 beds 3 baths1,332 sq. ft.
$315,000Active2 beds 3 baths1,332 sq. ft.3209 Regal Swan Place #2, North Las Vegas, NV 89084
MLS# 2722865Listed by: REALTY ONE GROUP, INC - New
 $360,000Active3 beds 3 baths1,788 sq. ft.
$360,000Active3 beds 3 baths1,788 sq. ft.1156 Appaloosa Hills Avenue, North Las Vegas, NV 89081
MLS# 2719621Listed by: RE/MAX ADVANTAGE - New
 $357,000Active2 beds 2 baths1,157 sq. ft.
$357,000Active2 beds 2 baths1,157 sq. ft.7905 Grey Teal Street, North Las Vegas, NV 89084
MLS# 2722632Listed by: REALTY ONE GROUP, INC - New
 $424,900Active4 beds 3 baths1,624 sq. ft.
$424,900Active4 beds 3 baths1,624 sq. ft.2204 Dogwood Avenue, North Las Vegas, NV 89030
MLS# 2722737Listed by: LIFE REALTY DISTRICT - New
 $389,000Active4 beds 3 baths1,930 sq. ft.
$389,000Active4 beds 3 baths1,930 sq. ft.6471 Cinnamon Hazlenut Street, North Las Vegas, NV 89084
MLS# 2722795Listed by: SIMPLY VEGAS - New
 $527,624Active3 beds 3 baths1,910 sq. ft.
$527,624Active3 beds 3 baths1,910 sq. ft.1049 Smiths Island Avenue, North Las Vegas, NV 89084
MLS# 2721958Listed by: REAL ESTATE CONSULTANTS OF NV
