4720 Painted Hills Street, North Las Vegas, NV 89031
Local realty services provided by:Better Homes and Gardens Real Estate Universal
4720 Painted Hills Street,North las Vegas, NV 89031
$435,000
- 3 Beds
- 2 Baths
- 1,822 sq. ft.
- Single family
- Active
Upcoming open houses
- Sat, Oct 1112:00 pm - 03:00 pm
- Sun, Oct 1212:00 pm - 03:00 pm
Listed by:terrence l. stewart(725) 900-8071
Office:life realty district
MLS#:2724450
Source:GLVAR
Price summary
- Price:$435,000
- Price per sq. ft.:$238.75
- Monthly HOA dues:$27
About this home
Welcome to this beautifully maintained single-story home that offers comfort, efficiency, and convenience. Enjoy peace of mind with paid-off solar panels and a new A/C unit, keeping utility costs low and the home cool year-round. Inside, you’ll find newer countertops and floors, a functional layout, and plenty of natural light. Step outside to your private backyard oasis featuring a sparkling pool and covered patio, perfect for relaxing or entertaining guests. The 2-car garage is fully equipped with its own A/C system, 30-amp plug, Tesla charger, and water softener, making it ideal for hobbies, storage, or projects. Nestled in a desirable neighborhood with low HOA dues, the property is conveniently located near shopping, dining, and everyday essentials. Combining lifestyle, value, and location, this home truly has it all. Don’t miss this opportunity to own a move-in ready home with incredible energy savings, prime location, and your very own backyard retreat!
Contact an agent
Home facts
- Year built:2004
- Listing ID #:2724450
- Added:1 day(s) ago
- Updated:October 10, 2025 at 12:45 PM
Rooms and interior
- Bedrooms:3
- Total bathrooms:2
- Full bathrooms:2
- Living area:1,822 sq. ft.
Heating and cooling
- Cooling:Central Air, Gas, High Effciency
- Heating:Central, Gas
Structure and exterior
- Roof:Tile
- Year built:2004
- Building area:1,822 sq. ft.
- Lot area:0.14 Acres
Schools
- High school:Cheyenne
- Middle school:Swainston Theron
- Elementary school:Wolfe, Eva M.,Wolfe, Eva M.
Utilities
- Water:Public
Finances and disclosures
- Price:$435,000
- Price per sq. ft.:$238.75
- Tax amount:$1,686
New listings near 4720 Painted Hills Street
- New
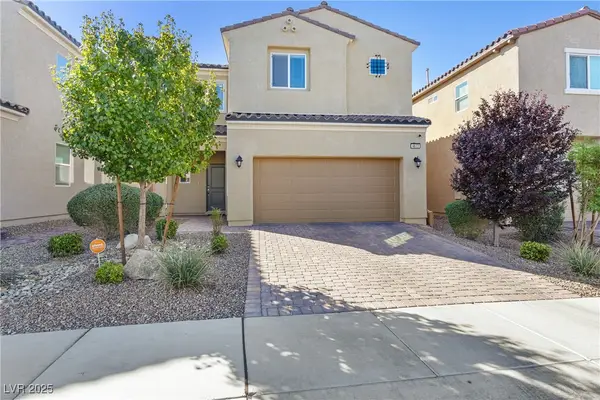 $437,999Active3 beds 3 baths2,299 sq. ft.
$437,999Active3 beds 3 baths2,299 sq. ft.4613 Wyncrest Avenue, Las Vegas, NV 89115
MLS# 2718538Listed by: SIMPLY VEGAS - New
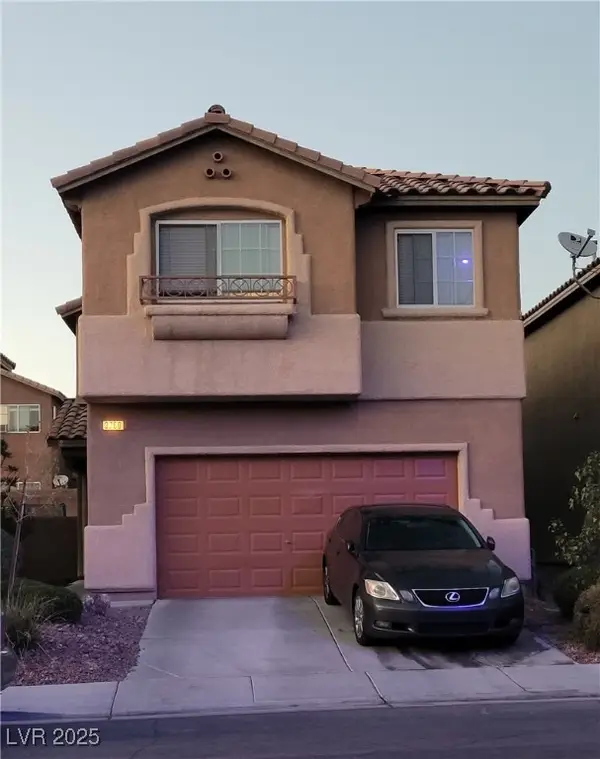 $400,000Active4 beds 3 baths1,985 sq. ft.
$400,000Active4 beds 3 baths1,985 sq. ft.3760 Carisbrook Drive, North Las Vegas, NV 89081
MLS# 2719372Listed by: COMPASS REALTY & MANAGEMENT - New
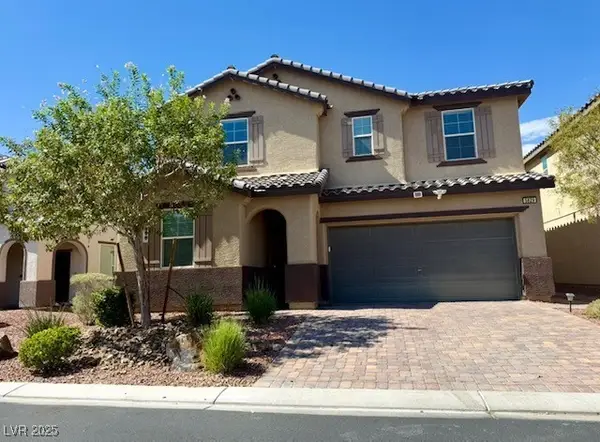 $449,000Active4 beds 3 baths2,560 sq. ft.
$449,000Active4 beds 3 baths2,560 sq. ft.5829 Petrified Tree Lane, North Las Vegas, NV 89081
MLS# 2722651Listed by: COLDWELL BANKER PREMIER - New
 $460,000Active4 beds 2 baths1,871 sq. ft.
$460,000Active4 beds 2 baths1,871 sq. ft.3924 W Colton Avenue, North Las Vegas, NV 89032
MLS# 2725914Listed by: EXP REALTY - New
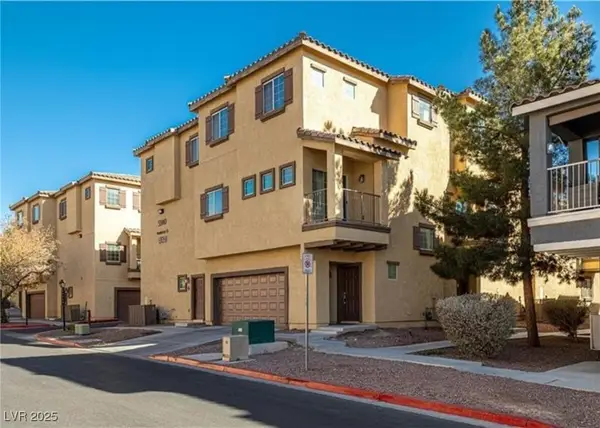 $330,000Active3 beds 3 baths1,672 sq. ft.
$330,000Active3 beds 3 baths1,672 sq. ft.5940 Palmilla Street #9, North Las Vegas, NV 89031
MLS# 2725999Listed by: EXECUTIVE REALTY SERVICES - New
 $590,000Active4 beds 3 baths3,040 sq. ft.
$590,000Active4 beds 3 baths3,040 sq. ft.6136 Benchmark Way, North Las Vegas, NV 89031
MLS# 2726332Listed by: SIGNATURE REAL ESTATE GROUP - New
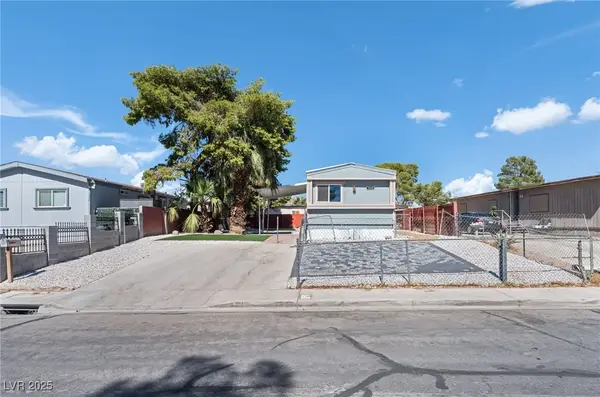 $240,000Active3 beds 2 baths924 sq. ft.
$240,000Active3 beds 2 baths924 sq. ft.3220 Orr Avenue, North Las Vegas, NV 89030
MLS# 2726169Listed by: EXP REALTY - New
 $365,000Active3 beds 2 baths1,080 sq. ft.
$365,000Active3 beds 2 baths1,080 sq. ft.2203 Langdon Way, North Las Vegas, NV 89032
MLS# 2724160Listed by: BHHS NEVADA PROPERTIES - New
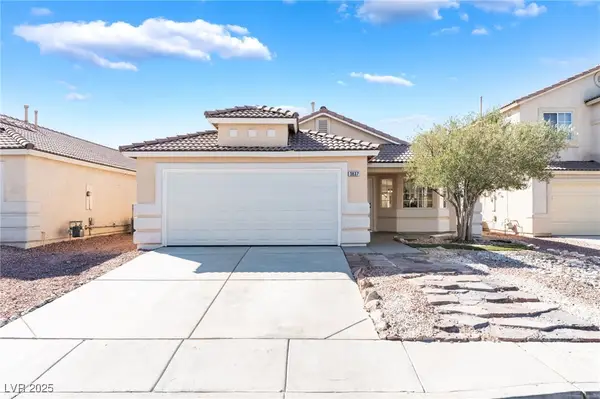 $389,999Active3 beds 2 baths1,280 sq. ft.
$389,999Active3 beds 2 baths1,280 sq. ft.3837 White Quail Court, North Las Vegas, NV 89032
MLS# 2725003Listed by: ADVENT REALTY ELITE
