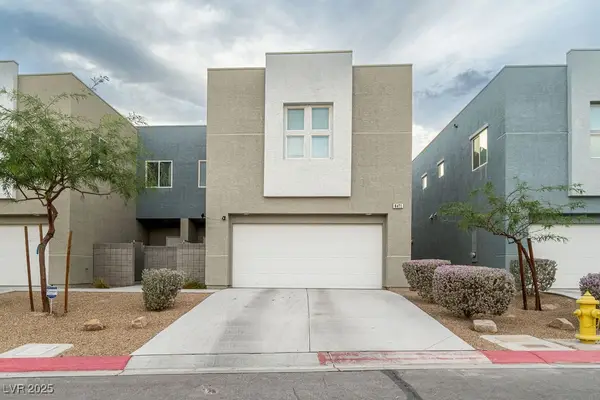5653 Mount Athos Street, North Las Vegas, NV 89031
Local realty services provided by:Better Homes and Gardens Real Estate Universal
Listed by:yolanda mcnamara(702) 401-9031
Office:galindo group real estate
MLS#:2717780
Source:GLVAR
Price summary
- Price:$381,990
- Price per sq. ft.:$240.25
- Monthly HOA dues:$115
About this home
Welcome Home! This spacious two-story home is located in a desirable community that features a pool, walking trails, and a park. The front yard features low-maintenance desert landscaping, which is maintained by the HOA. Step into the backyard to discover artificial turf, ideal for effortless upkeep and outdoor relaxation. The kitchen comes fully equipped with all appliances included, plus a walk-in pantry for added storage. Energy-efficient features include solar screens and low-E windows. This floor plan offers 3 bedrooms and 2.5 bathrooms, with the generous primary suite thoughtfully separated from the secondary bedrooms. The primary bathroom features dual sinks, a separate tub and shower, and two closets, one of which is a walk-in closet. Additional highlights include new paint and new carpet, an upstairs laundry room, ceiling fans throughout, and a 2-car garage. Conveniently located near 215 freeway access, dining, and shopping. This home is truly move-in ready.
Contact an agent
Home facts
- Year built:2004
- Listing ID #:2717780
- Added:106 day(s) ago
- Updated:September 29, 2025 at 03:50 PM
Rooms and interior
- Bedrooms:3
- Total bathrooms:3
- Full bathrooms:2
- Half bathrooms:1
- Living area:1,590 sq. ft.
Heating and cooling
- Cooling:Central Air, Electric
- Heating:Central, Gas
Structure and exterior
- Roof:Tile
- Year built:2004
- Building area:1,590 sq. ft.
- Lot area:0.06 Acres
Schools
- High school:Shadow Ridge
- Middle school:Saville Anthony
- Elementary school:Carl, Kay,Carl, Kay
Utilities
- Water:Public
Finances and disclosures
- Price:$381,990
- Price per sq. ft.:$240.25
- Tax amount:$1,623
New listings near 5653 Mount Athos Street
- New
 $315,000Active2 beds 3 baths1,332 sq. ft.
$315,000Active2 beds 3 baths1,332 sq. ft.3209 Regal Swan Place #2, North Las Vegas, NV 89084
MLS# 2722865Listed by: REALTY ONE GROUP, INC - New
 $360,000Active3 beds 3 baths1,788 sq. ft.
$360,000Active3 beds 3 baths1,788 sq. ft.1156 Appaloosa Hills Avenue, North Las Vegas, NV 89081
MLS# 2719621Listed by: RE/MAX ADVANTAGE - New
 $357,000Active2 beds 2 baths1,157 sq. ft.
$357,000Active2 beds 2 baths1,157 sq. ft.7905 Grey Teal Street, North Las Vegas, NV 89084
MLS# 2722632Listed by: REALTY ONE GROUP, INC - New
 $424,900Active4 beds 3 baths1,624 sq. ft.
$424,900Active4 beds 3 baths1,624 sq. ft.2204 Dogwood Avenue, North Las Vegas, NV 89030
MLS# 2722737Listed by: LIFE REALTY DISTRICT - New
 $389,000Active4 beds 3 baths1,930 sq. ft.
$389,000Active4 beds 3 baths1,930 sq. ft.6471 Cinnamon Hazlenut Street, North Las Vegas, NV 89084
MLS# 2722795Listed by: SIMPLY VEGAS - New
 $527,624Active3 beds 3 baths1,910 sq. ft.
$527,624Active3 beds 3 baths1,910 sq. ft.1049 Smiths Island Avenue, North Las Vegas, NV 89084
MLS# 2721958Listed by: REAL ESTATE CONSULTANTS OF NV - New
 $510,726Active3 beds 3 baths1,600 sq. ft.
$510,726Active3 beds 3 baths1,600 sq. ft.1045 Smiths Island Avenue, North Las Vegas, NV 89084
MLS# 2721961Listed by: REAL ESTATE CONSULTANTS OF NV - New
 $495,585Active3 beds 3 baths1,470 sq. ft.
$495,585Active3 beds 3 baths1,470 sq. ft.1041 Smiths Island Avenue, North Las Vegas, NV 89084
MLS# 2721965Listed by: REAL ESTATE CONSULTANTS OF NV - New
 $537,716Active3 beds 3 baths1,770 sq. ft.
$537,716Active3 beds 3 baths1,770 sq. ft.1070 Smiths Island Avenue, North Las Vegas, NV 89084
MLS# 2721957Listed by: REAL ESTATE CONSULTANTS OF NV - New
 $512,322Active3 beds 3 baths1,800 sq. ft.
$512,322Active3 beds 3 baths1,800 sq. ft.1054 Smiths Islands Avenue, North Las Vegas, NV 89084
MLS# 2721951Listed by: REAL ESTATE CONSULTANTS OF NV
