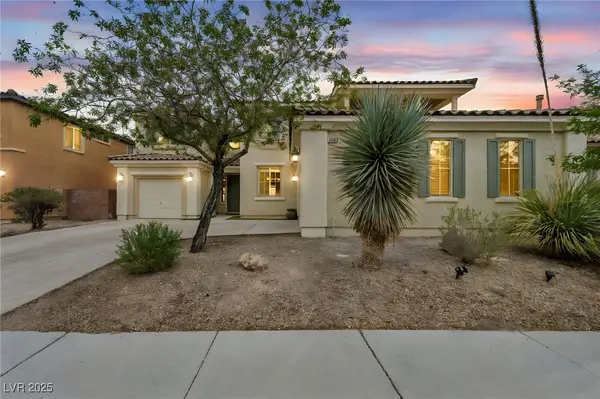6559 Summershade Street, North Las Vegas, NV 89086
Local realty services provided by:Better Homes and Gardens Real Estate Universal
6559 Summershade Street,North las Vegas, NV 89086
$429,900
- 2 Beds
- 2 Baths
- 1,426 sq. ft.
- Single family
- Active
Listed by:lauren paris(702) 768-8940
Office:simply vegas
MLS#:2708715
Source:GLVAR
Price summary
- Price:$429,900
- Price per sq. ft.:$301.47
- Monthly HOA dues:$221
About this home
Imagine waking up, strolling to the clubhouse for morning coffee with friends, then challenging your neighbors to a game of pickleball, or enjoying a swim at the pools. 1-story in the quiet, gated Del Webb North Ranch community for active 55+ adults. Just minutes from the brand-new VA hospital, shopping, dining, and freeway access — your ideal retirement lifestyle awaits. Kitchen has tasteful upgrades with corian countertops, gray cabinets, stainless steel appliances, fun backsplash, breakfast bar, & pantry. Extended garage offers space for a truck, boat, or both — a rare find. The primary has a spacious walk-in shower with a seat, dual vanity, & a walk-in closet. Outdoors, enjoy a landscaped, low-maintenance yard with electrical to the paver patio for a hot tub, a covered patio with retractable shade, and no neighbors behind. Energy-efficient with a tankless water heater, low-E windows. Brand new amenities: clubhouse, fitness center, lap & leisure pools, dog park, & pickleball courts.
Contact an agent
Home facts
- Year built:2022
- Listing ID #:2708715
- Added:47 day(s) ago
- Updated:September 16, 2025 at 09:45 PM
Rooms and interior
- Bedrooms:2
- Total bathrooms:2
- Full bathrooms:2
- Living area:1,426 sq. ft.
Heating and cooling
- Cooling:Central Air, Electric
- Heating:Central, Gas
Structure and exterior
- Roof:Tile
- Year built:2022
- Building area:1,426 sq. ft.
- Lot area:0.11 Acres
Schools
- High school:Legacy
- Middle school:Cram Brian & Teri
- Elementary school:Duncan, Ruby,Duncan, Ruby
Utilities
- Water:Public
Finances and disclosures
- Price:$429,900
- Price per sq. ft.:$301.47
- Tax amount:$4,530
New listings near 6559 Summershade Street
- New
 $449,990Active4 beds 3 baths2,363 sq. ft.
$449,990Active4 beds 3 baths2,363 sq. ft.1008 Oceanwood Avenue, North Las Vegas, NV 89086
MLS# 2721336Listed by: HUNTINGTON & ELLIS, A REAL EST - New
 $5,750,000Active1.22 Acres
$5,750,000Active1.22 AcresSimmons & Logan, North Las Vegas, NV 89032
MLS# 2721829Listed by: LAS VEGAS INVESTMENTS & REALTY - New
 $539,000Active4 beds 3 baths2,979 sq. ft.
$539,000Active4 beds 3 baths2,979 sq. ft.2813 White Peaks Avenue, North Las Vegas, NV 89081
MLS# 2721899Listed by: REAL BROKER LLC - New
 $465,000Active3 beds 3 baths2,011 sq. ft.
$465,000Active3 beds 3 baths2,011 sq. ft.513 Ruby Mesa Avenue, North Las Vegas, NV 89084
MLS# 2722023Listed by: KELLER WILLIAMS VIP - New
 $379,900Active2 beds 2 baths1,570 sq. ft.
$379,900Active2 beds 2 baths1,570 sq. ft.3405 Kingbird Drive, North Las Vegas, NV 89084
MLS# 2722054Listed by: WEDGEWOOD HOMES REALTY, LLC - New
 $460,000Active4 beds 3 baths1,858 sq. ft.
$460,000Active4 beds 3 baths1,858 sq. ft.7037 Tilligerry Street, North Las Vegas, NV 89084
MLS# 2721649Listed by: LPT REALTY, LLC - New
 Listed by BHGRE$290,000Active3 beds 2 baths1,247 sq. ft.
Listed by BHGRE$290,000Active3 beds 2 baths1,247 sq. ft.3538 Turchas Way, North Las Vegas, NV 89032
MLS# 2721331Listed by: BHGRE UNIVERSAL - New
 $739,000Active5 beds 4 baths3,398 sq. ft.
$739,000Active5 beds 4 baths3,398 sq. ft.6908 Forest Gate Street, North Las Vegas, NV 89084
MLS# 2721850Listed by: WARDLEY REAL ESTATE - New
 $395,000Active3 beds 2 baths1,371 sq. ft.
$395,000Active3 beds 2 baths1,371 sq. ft.2109 Puffer Beach Court, North Las Vegas, NV 89081
MLS# 2721947Listed by: REALTY ONE GROUP, INC - New
 $359,900Active4 beds 4 baths2,026 sq. ft.
$359,900Active4 beds 4 baths2,026 sq. ft.4650 Ranch House Road #57, North Las Vegas, NV 89031
MLS# 2721876Listed by: RE/MAX CENTRAL
