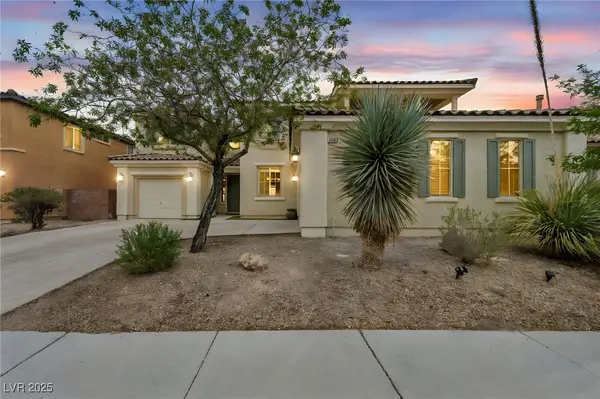7225 Millerbird Street, North Las Vegas, NV 89084
Local realty services provided by:Better Homes and Gardens Real Estate Universal
7225 Millerbird Street,North las Vegas, NV 89084
$588,000
- 3 Beds
- 3 Baths
- 2,610 sq. ft.
- Single family
- Active
Listed by:rachel l. smith702-664-2069
Office:whs real estate llc.
MLS#:2705522
Source:GLVAR
Price summary
- Price:$588,000
- Price per sq. ft.:$225.29
- Monthly HOA dues:$52
About this home
Come enjoy resort style living in guard gated Club Aliante.Spacious,immaculately maintained single-story home,a true gem offering the lowest price per sq.ft in the Club!Featuring three bedrooms,two full baths,powder room & versatile formal & family living & dining areas!Plus office/den space & 3-car garage.Home boasts luxurious vinyl flooring in the main living areas,new carpeting in the bedrms & fresh interior & exterior paint,new baseboards & chefs kitchen equipped w/double ovens,gas cooktop,granite countertops & large island.Primary bedrm w/en-suite bath,large walk-in closet,shower & garden tub.Money-saving solar panels,laundry room storage cabinets w/sink & washer & dryer included!Backyard oasis w/covered patio,mature landscaping & gas stub for grill.Amenities you won't find anywhere else in NLV-New pickleball courts,tennis court & basketball court,playground,24-hour gym & seasonal pool w/hot tub & lifeguards.Home is virtually staged & ready for you to make it your own!
Contact an agent
Home facts
- Year built:2005
- Listing ID #:2705522
- Added:55 day(s) ago
- Updated:September 10, 2025 at 03:05 PM
Rooms and interior
- Bedrooms:3
- Total bathrooms:3
- Full bathrooms:2
- Half bathrooms:1
- Living area:2,610 sq. ft.
Heating and cooling
- Cooling:Central Air, Electric
- Heating:Central, Gas, Multiple Heating Units
Structure and exterior
- Roof:Tile
- Year built:2005
- Building area:2,610 sq. ft.
- Lot area:0.19 Acres
Schools
- High school:Shadow Ridge
- Middle school:Saville Anthony
- Elementary school:Triggs, Vincent,Triggs, Vincent
Utilities
- Water:Public
Finances and disclosures
- Price:$588,000
- Price per sq. ft.:$225.29
- Tax amount:$3,531
New listings near 7225 Millerbird Street
- New
 $449,990Active4 beds 3 baths2,363 sq. ft.
$449,990Active4 beds 3 baths2,363 sq. ft.1008 Oceanwood Avenue, North Las Vegas, NV 89086
MLS# 2721336Listed by: HUNTINGTON & ELLIS, A REAL EST - New
 $5,750,000Active1.22 Acres
$5,750,000Active1.22 AcresSimmons & Logan, North Las Vegas, NV 89032
MLS# 2721829Listed by: LAS VEGAS INVESTMENTS & REALTY - New
 $539,000Active4 beds 3 baths2,979 sq. ft.
$539,000Active4 beds 3 baths2,979 sq. ft.2813 White Peaks Avenue, North Las Vegas, NV 89081
MLS# 2721899Listed by: REAL BROKER LLC - New
 $465,000Active3 beds 3 baths2,011 sq. ft.
$465,000Active3 beds 3 baths2,011 sq. ft.513 Ruby Mesa Avenue, North Las Vegas, NV 89084
MLS# 2722023Listed by: KELLER WILLIAMS VIP - New
 $379,900Active2 beds 2 baths1,570 sq. ft.
$379,900Active2 beds 2 baths1,570 sq. ft.3405 Kingbird Drive, North Las Vegas, NV 89084
MLS# 2722054Listed by: WEDGEWOOD HOMES REALTY, LLC - New
 $460,000Active4 beds 3 baths1,858 sq. ft.
$460,000Active4 beds 3 baths1,858 sq. ft.7037 Tilligerry Street, North Las Vegas, NV 89084
MLS# 2721649Listed by: LPT REALTY, LLC - New
 Listed by BHGRE$290,000Active3 beds 2 baths1,247 sq. ft.
Listed by BHGRE$290,000Active3 beds 2 baths1,247 sq. ft.3538 Turchas Way, North Las Vegas, NV 89032
MLS# 2721331Listed by: BHGRE UNIVERSAL - New
 $739,000Active5 beds 4 baths3,398 sq. ft.
$739,000Active5 beds 4 baths3,398 sq. ft.6908 Forest Gate Street, North Las Vegas, NV 89084
MLS# 2721850Listed by: WARDLEY REAL ESTATE - New
 $395,000Active3 beds 2 baths1,371 sq. ft.
$395,000Active3 beds 2 baths1,371 sq. ft.2109 Puffer Beach Court, North Las Vegas, NV 89081
MLS# 2721947Listed by: REALTY ONE GROUP, INC - New
 $359,900Active4 beds 4 baths2,026 sq. ft.
$359,900Active4 beds 4 baths2,026 sq. ft.4650 Ranch House Road #57, North Las Vegas, NV 89031
MLS# 2721876Listed by: RE/MAX CENTRAL
