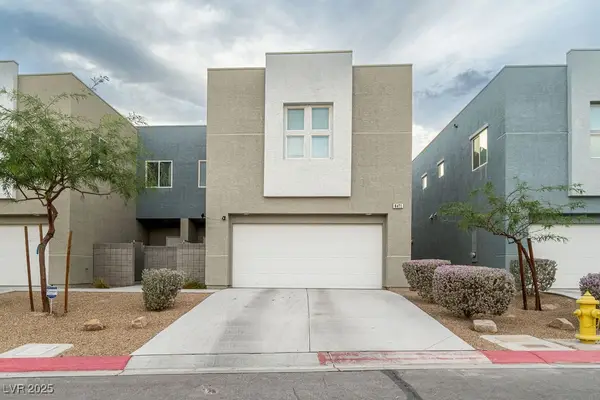7921 Fantail Drive, North Las Vegas, NV 89084
Local realty services provided by:Better Homes and Gardens Real Estate Universal
Listed by:juliet d. hebert
Office:real broker llc.
MLS#:2715667
Source:GLVAR
Price summary
- Price:$374,900
- Price per sq. ft.:$300.88
- Monthly HOA dues:$52
About this home
Looking for a FULLY FURNISHED SECOND HOME? This property sits behind the 7th green, offering breathtaking, unobstructed fairway views with Mt Charleston as your backdrop. Enjoy your favorite beverage on the extended covered patio. Inside the bright and airy primary suite, a large picture window frames the golf course, along with a spacious en-suite offering a double vanity and step into the shower, and walk-in closet. The great room is filled with natural light and seamlessly connects to the patio through an oversized sliding glass door, creating the perfect indoor/outdoor living experience. Two secondary bedrooms and full bath are thoughtfully positioned on the opposite side of the home for added privacy. Additional highlights include a two-car epoxy garage, workbench, and storage. All of this is located in the resort-style Sun City Aliante Community. Enjoy the community's clubhouse, swimming pol, spa, billiard, fitness center, tennis & pickleball courts, and social calendar.
Contact an agent
Home facts
- Year built:2005
- Listing ID #:2715667
- Added:74 day(s) ago
- Updated:September 29, 2025 at 12:41 PM
Rooms and interior
- Bedrooms:3
- Total bathrooms:2
- Full bathrooms:1
- Living area:1,246 sq. ft.
Heating and cooling
- Cooling:Central Air, Electric
- Heating:Central, Gas
Structure and exterior
- Roof:Tile
- Year built:2005
- Building area:1,246 sq. ft.
- Lot area:0.09 Acres
Schools
- High school:Shadow Ridge
- Middle school:Saville Anthony
- Elementary school:Triggs, Vincent,Triggs, Vincent
Utilities
- Water:Public
Finances and disclosures
- Price:$374,900
- Price per sq. ft.:$300.88
- Tax amount:$1,865
New listings near 7921 Fantail Drive
- New
 $360,000Active3 beds 3 baths1,788 sq. ft.
$360,000Active3 beds 3 baths1,788 sq. ft.1156 Appaloosa Hills Avenue, North Las Vegas, NV 89081
MLS# 2719621Listed by: RE/MAX ADVANTAGE - New
 $357,000Active2 beds 2 baths1,157 sq. ft.
$357,000Active2 beds 2 baths1,157 sq. ft.7905 Grey Teal Street, North Las Vegas, NV 89084
MLS# 2722632Listed by: REALTY ONE GROUP, INC - New
 $424,900Active4 beds 3 baths1,624 sq. ft.
$424,900Active4 beds 3 baths1,624 sq. ft.2204 Dogwood Avenue, North Las Vegas, NV 89030
MLS# 2722737Listed by: LIFE REALTY DISTRICT - New
 $389,000Active4 beds 3 baths1,930 sq. ft.
$389,000Active4 beds 3 baths1,930 sq. ft.6471 Cinnamon Hazlenut Street, North Las Vegas, NV 89084
MLS# 2722795Listed by: SIMPLY VEGAS - New
 $527,624Active3 beds 3 baths1,910 sq. ft.
$527,624Active3 beds 3 baths1,910 sq. ft.1049 Smiths Island Avenue, North Las Vegas, NV 89084
MLS# 2721958Listed by: REAL ESTATE CONSULTANTS OF NV - New
 $510,726Active3 beds 3 baths1,600 sq. ft.
$510,726Active3 beds 3 baths1,600 sq. ft.1045 Smiths Island Avenue, North Las Vegas, NV 89084
MLS# 2721961Listed by: REAL ESTATE CONSULTANTS OF NV - New
 $495,585Active3 beds 3 baths1,470 sq. ft.
$495,585Active3 beds 3 baths1,470 sq. ft.1041 Smiths Island Avenue, North Las Vegas, NV 89084
MLS# 2721965Listed by: REAL ESTATE CONSULTANTS OF NV - New
 $537,716Active3 beds 3 baths1,770 sq. ft.
$537,716Active3 beds 3 baths1,770 sq. ft.1070 Smiths Island Avenue, North Las Vegas, NV 89084
MLS# 2721957Listed by: REAL ESTATE CONSULTANTS OF NV - New
 $512,322Active3 beds 3 baths1,800 sq. ft.
$512,322Active3 beds 3 baths1,800 sq. ft.1054 Smiths Islands Avenue, North Las Vegas, NV 89084
MLS# 2721951Listed by: REAL ESTATE CONSULTANTS OF NV - New
 $532,006Active3 beds 3 baths1,770 sq. ft.
$532,006Active3 beds 3 baths1,770 sq. ft.1058 Smiths Island Avenue, North Las Vegas, NV 89084
MLS# 2721954Listed by: REAL ESTATE CONSULTANTS OF NV
