15900 Curtis Lane, Reno, NV 89511
Local realty services provided by:Better Homes and Gardens Real Estate Drakulich Realty
15900 Curtis Lane,Reno, NV 89511
$1,100,000
- 3 Beds
- 3 Baths
- 2,326 sq. ft.
- Single family
- Active
Listed by:kayla hoog-fry
Office:ferrari-lund real estate reno
MLS#:250004632
Source:NV_NNRMLS
Price summary
- Price:$1,100,000
- Price per sq. ft.:$472.91
About this home
This is one of four Serendipity Ranch parcels with a combined 12.6 private acres that are all for sale and your consideration. This 5 acre parcel offers two single family homes that are grandfathered in, each with their own mailing address. The “Blue House” 15905 Curtis Lane, built in 1955 2 bed 2 bath 1 car garage and a chicken coop, with plenty of room to remodel and make it your dream home in addition to a guest house or rental. There is plenty of acreage to build shops, garages, gardens, stables or art, projects. The “Red House” 15900 Curtis Lane built in 1962 is a recently remodeled 1 bedroom 1 bath with a sun room and a closable breezeway to the attached 2 car garage and back fire pit patio area and views of Mt. Rose as well as view of downtown Reno and the Virginia foothills in the front. There is an abundance of level parking for all your toys including RV parking. Paved circular driveways greet you at each home as well as private separate yards, patio, fire pit and bbq areas. A new high producing well serves both properties with excellent water. Each home has its own septic tanks and wood burning fireplaces. Year round private section of Whites Creek runs through the south end of the property while Whites Creek Trail is north of the property offering a great trail for walking, biking and horse back riding, all easily accessible from your parcels. Just a short drive to Mt. Rose Ski resort and Tahoe for year round recreation, and even a closer drive to grocery stores, restaurants, shopping, schools and convenient freeway access. One home is currently tenant occupied and they have made exceptional neighbors. Property is being sold as-is.
Contact an agent
Home facts
- Year built:1955
- Listing ID #:250004632
- Added:371 day(s) ago
- Updated:September 14, 2025 at 03:23 PM
Rooms and interior
- Bedrooms:3
- Total bathrooms:3
- Full bathrooms:3
- Living area:2,326 sq. ft.
Heating and cooling
- Cooling:Central Air, Refrigerated
- Heating:Fireplace(s), Forced Air, Heating, Propane
Structure and exterior
- Year built:1955
- Building area:2,326 sq. ft.
- Lot area:5 Acres
Schools
- High school:Galena
- Middle school:Marce Herz
- Elementary school:Hunsberger
Utilities
- Water:Private, Water Available, Well
- Sewer:Septic Tank
Finances and disclosures
- Price:$1,100,000
- Price per sq. ft.:$472.91
- Tax amount:$3,038
New listings near 15900 Curtis Lane
- New
 $515,000Active2 beds 2 baths1,272 sq. ft.
$515,000Active2 beds 2 baths1,272 sq. ft.1612 Mountain Lane, Reno, NV 89521
MLS# 250056297Listed by: FERRARI-LUND R.E. SPARKS - New
 $995,000Active5 beds 4 baths3,849 sq. ft.
$995,000Active5 beds 4 baths3,849 sq. ft.10050 Goler Wash Court, Reno, NV 89521
MLS# 250056287Listed by: EXP REALTY LLC - New
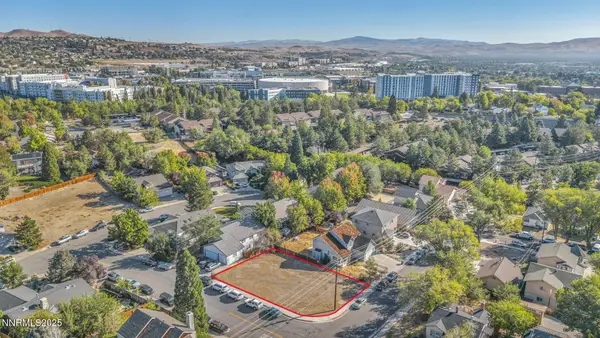 $165,000Active0.18 Acres
$165,000Active0.18 Acres595 College Drive, Reno, NV 89503
MLS# 250056292Listed by: ENGEL & VOLKERS LAKE TAHOE - New
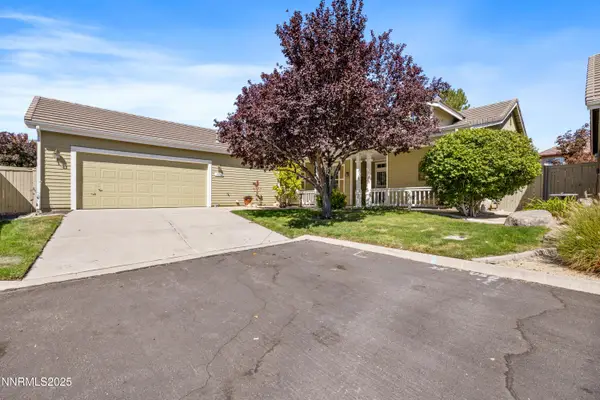 $600,000Active3 beds 2 baths1,943 sq. ft.
$600,000Active3 beds 2 baths1,943 sq. ft.1461 Wild Wolf Way, Reno, NV 89521
MLS# 250056280Listed by: RE/MAX GOLD - New
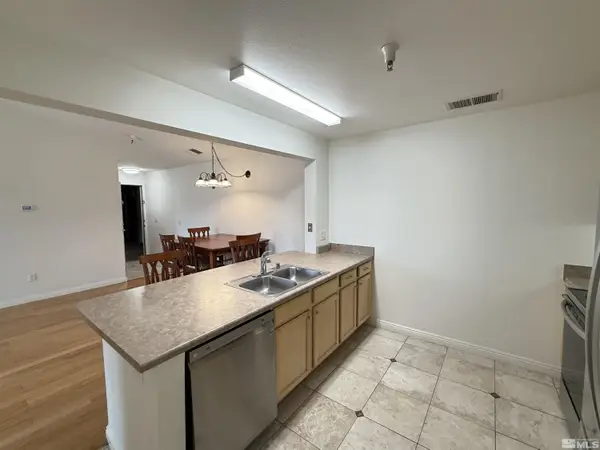 $279,900Active2 beds 2 baths951 sq. ft.
$279,900Active2 beds 2 baths951 sq. ft.200 Talus Way #232, Reno, NV 89503
MLS# 250056281Listed by: RE/MAX PROFESSIONALS-SPARKS - New
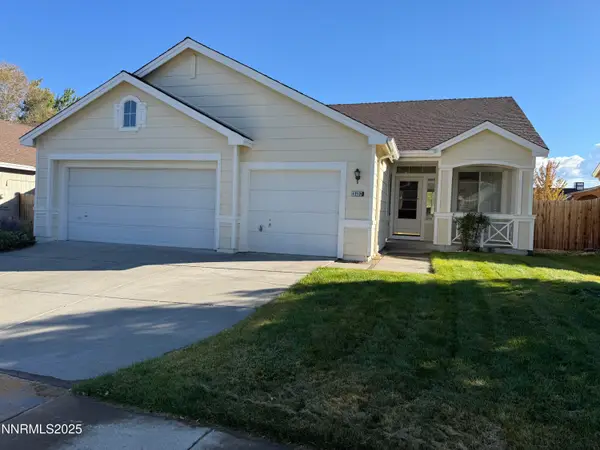 $439,900Active4 beds 2 baths1,551 sq. ft.
$439,900Active4 beds 2 baths1,551 sq. ft.12120 Camel Rock Drive, Reno, NV 89506
MLS# 250056276Listed by: RENO/TAHOE REALTY GROUP, LLC - New
 $849,900Active-- beds -- baths1,920 sq. ft.
$849,900Active-- beds -- baths1,920 sq. ft.400 Claremont Street, Reno, NV 89502
MLS# 250056275Listed by: XLNT PROPERTIES - New
 $398,000Active2 beds 2 baths1,344 sq. ft.
$398,000Active2 beds 2 baths1,344 sq. ft.1217 Keystone Avenue, Reno, NV 89503
MLS# 250056269Listed by: ALDER PROPERTIES - New
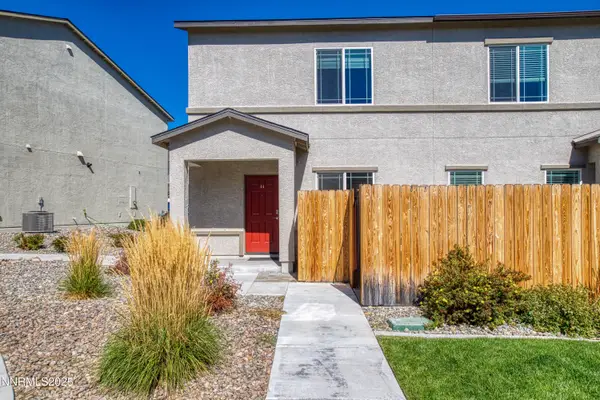 $444,000Active2 beds 3 baths1,344 sq. ft.
$444,000Active2 beds 3 baths1,344 sq. ft.463 Autumn Breeze Circle, Reno, NV 89511
MLS# 250056271Listed by: DICKSON REALTY - DAMONTE RANCH - Open Sat, 11am to 1pmNew
 $2,100,000Active4 beds 4 baths3,441 sq. ft.
$2,100,000Active4 beds 4 baths3,441 sq. ft.5416 Salmon River Court, Reno, NV 89511
MLS# 250056267Listed by: BERKSHIRE HATHAWAY HOMESERVICE
