3075 Markridge Drive, Reno, NV 89509
Local realty services provided by:Better Homes and Gardens Real Estate Universal
3075 Markridge Drive,Reno, NV 89509
$995,000
- 5 Beds
- 3 Baths
- 3,344 sq. ft.
- Single family
- Active
Listed by:donald johnson
Office:alder properties
MLS#:250006344
Source:NV_NNRMLS
Price summary
- Price:$995,000
- Price per sq. ft.:$297.55
About this home
Located in one of Reno's most desirable neighborhoods and school districts, this very private home offers gorgeous views of downtown and the northwest from its many decks. Property is adjacent to the wonderful 36 mile Steamboat waterway and walking trail. Real and engineered wood floors throughout. Stainless appliances, a breakfast bar and island grace the very functional kitchen. A pellet stove in the family room and a gas log fireplace in the living room provide warmth in the winter., In addition to the large three-car garage, a new two-car parking pad has been installed. Recently remodeled master bath with jetted tub and heated floor. Distinctive lighting throughout. The rear of the property is fully fenced keeping your pets in, and garden eating deer out. The home is situated in and overlooks a canyon ripe with wildlife. Producing plum and apricot trees, with up and coming cherry and Asian pear accent the rear area. Notable features include a tile roof and steel studs throughout.
The access road/driveway will be repaired prior to close of escrow.
Contact an agent
Home facts
- Year built:1989
- Listing ID #:250006344
- Added:128 day(s) ago
- Updated:September 04, 2025 at 05:49 PM
Rooms and interior
- Bedrooms:5
- Total bathrooms:3
- Full bathrooms:3
- Living area:3,344 sq. ft.
Heating and cooling
- Cooling:Central Air, Refrigerated
- Heating:Electric, Fireplace(s), Forced Air, Heating, Natural Gas
Structure and exterior
- Year built:1989
- Building area:3,344 sq. ft.
- Lot area:0.51 Acres
Schools
- High school:Reno
- Middle school:Swope
- Elementary school:Beck
Utilities
- Water:Public, Water Available
- Sewer:Septic Tank
Finances and disclosures
- Price:$995,000
- Price per sq. ft.:$297.55
- Tax amount:$3,774
New listings near 3075 Markridge Drive
- New
 $995,000Active5 beds 4 baths3,849 sq. ft.
$995,000Active5 beds 4 baths3,849 sq. ft.10050 Goler Wash Court, Reno, NV 89521
MLS# 250056287Listed by: EXP REALTY LLC - New
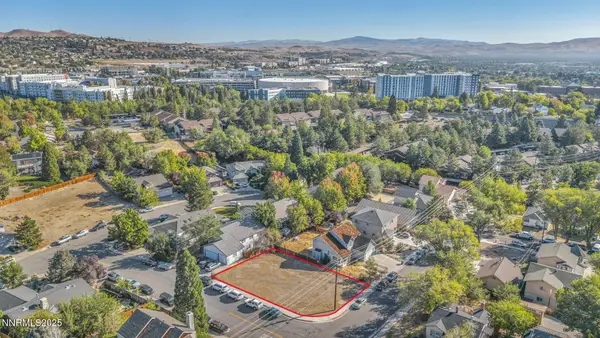 $165,000Active0.18 Acres
$165,000Active0.18 Acres595 College Drive, Reno, NV 89503
MLS# 250056292Listed by: ENGEL & VOLKERS LAKE TAHOE - New
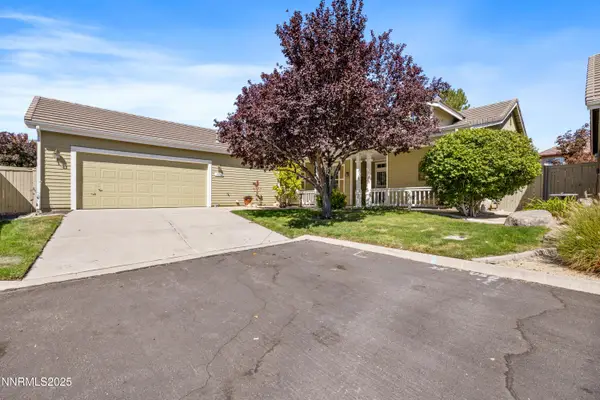 $600,000Active3 beds 2 baths1,943 sq. ft.
$600,000Active3 beds 2 baths1,943 sq. ft.1461 Wild Wolf Way, Reno, NV 89521
MLS# 250056280Listed by: RE/MAX GOLD - New
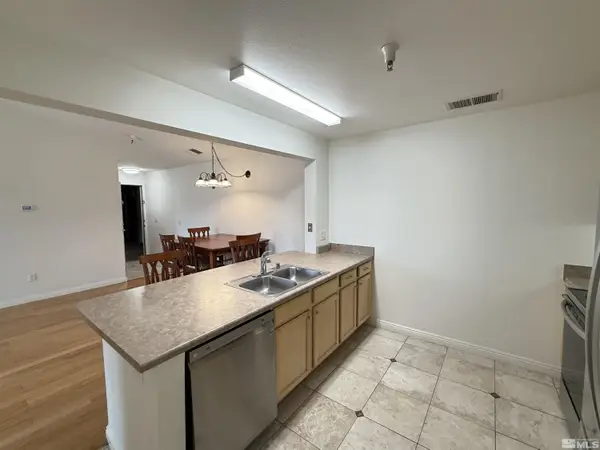 $279,900Active2 beds 2 baths951 sq. ft.
$279,900Active2 beds 2 baths951 sq. ft.200 Talus Way #232, Reno, NV 89503
MLS# 250056281Listed by: RE/MAX PROFESSIONALS-SPARKS - New
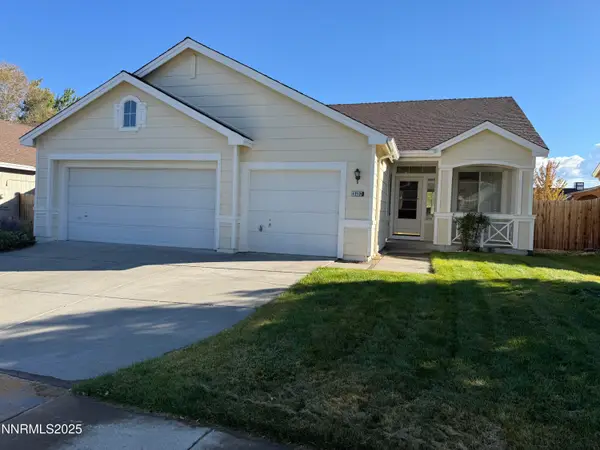 $439,900Active4 beds 2 baths1,551 sq. ft.
$439,900Active4 beds 2 baths1,551 sq. ft.12120 Camel Rock Drive, Reno, NV 89506
MLS# 250056276Listed by: RENO/TAHOE REALTY GROUP, LLC - New
 $849,900Active-- beds -- baths1,920 sq. ft.
$849,900Active-- beds -- baths1,920 sq. ft.400 Claremont Street, Reno, NV 89502
MLS# 250056275Listed by: XLNT PROPERTIES - New
 $398,000Active2 beds 2 baths1,344 sq. ft.
$398,000Active2 beds 2 baths1,344 sq. ft.1217 Keystone Avenue, Reno, NV 89503
MLS# 250056269Listed by: ALDER PROPERTIES - New
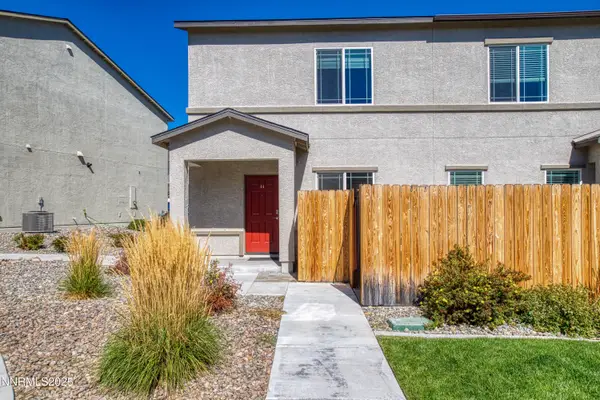 $444,000Active2 beds 3 baths1,344 sq. ft.
$444,000Active2 beds 3 baths1,344 sq. ft.463 Autumn Breeze Circle, Reno, NV 89511
MLS# 250056271Listed by: DICKSON REALTY - DAMONTE RANCH - Open Sat, 11am to 1pmNew
 $2,100,000Active4 beds 4 baths3,441 sq. ft.
$2,100,000Active4 beds 4 baths3,441 sq. ft.5416 Salmon River Court, Reno, NV 89511
MLS# 250056267Listed by: BERKSHIRE HATHAWAY HOMESERVICE - New
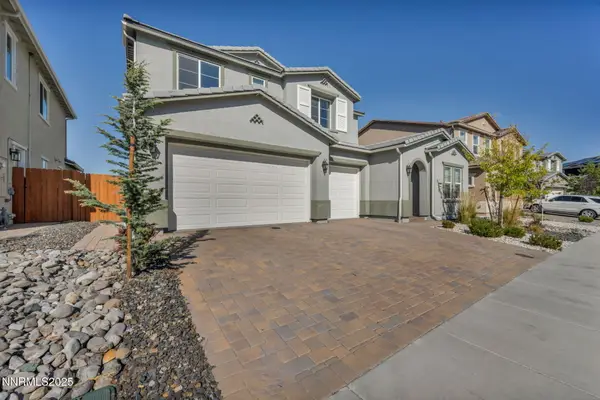 $1,198,000Active5 beds 5 baths3,675 sq. ft.
$1,198,000Active5 beds 5 baths3,675 sq. ft.9267 Blue Basin Trail, Reno, NV 89521
MLS# 250056268Listed by: INTERO
