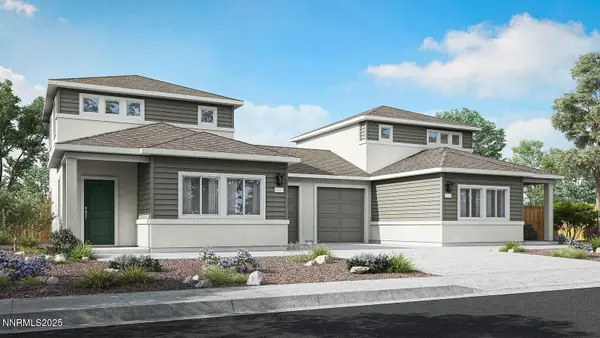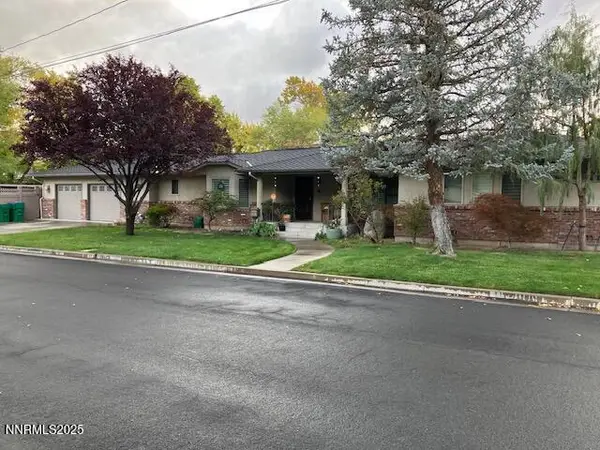50 Moore Lane, Reno, NV 89509
Local realty services provided by:Better Homes and Gardens Real Estate Universal
50 Moore Lane,Reno, NV 89509
$995,000
- 5 Beds
- 3 Baths
- 3,087 sq. ft.
- Single family
- Active
Listed by: laura kirsch
Office: marmot properties, llc.
MLS#:250051809
Source:NV_NNRMLS
Price summary
- Price:$995,000
- Price per sq. ft.:$322.32
About this home
Bordering the 11th hole of Washoe Golf Course, this beautifully renovated home offers modern comfort, timeless charm, and incredible versatility, including a fully finished walk-out basement perfect for multi-generational living.
Every inch of the property has been thoughtfully updated inside and out. Curb appeal shines with fresh exterior paint, brickwork, new doors, updated lighting, and complete front and rear landscaping with fencing.
Inside, the main level showcases refinished hardwood flooring, fresh interior paint, new baseboards, and modernized light fixtures. The fireplace has been given a sleek new look, setting the tone for cozy evenings at home. The reimagined kitchen is a standout, featuring quartz countertops, custom tile backsplash, new cabinetry and hardware, a custom range hood, stainless steel appliances, and updated plumbing fixtures.
The laundry room offers added functionality with new tile flooring and cabinetry. The primary and hall bathrooms have been fully remodeled with stylish tilework, modern vanities, new fixtures, lighting, mirrors, and sleek glass panels.
Downstairs, the walk-out basement adds incredible flexibility. It includes a second full kitchen with quartz countertops, tile backsplash, cabinetry, and stainless appliances—ideal for guests, in-laws, or rental income. A spacious living area, bedroom, full bathroom, and new luxury vinyl plank flooring complete this private lower-level retreat.
Additional updates include a new furnace, A/C, water heater, updated electrical trim, door hardware, and more.
This is a rare opportunity to own a move-in-ready home in a prime golf course location, offering both style and function for today's modern lifestyle.
Contact an agent
Home facts
- Year built:1963
- Listing ID #:250051809
- Added:146 day(s) ago
- Updated:November 13, 2025 at 04:49 PM
Rooms and interior
- Bedrooms:5
- Total bathrooms:3
- Full bathrooms:3
- Living area:3,087 sq. ft.
Heating and cooling
- Cooling:Central Air
- Heating:Fireplace(s), Forced Air, Heating
Structure and exterior
- Year built:1963
- Building area:3,087 sq. ft.
- Lot area:0.33 Acres
Schools
- High school:Reno
- Middle school:Swope
- Elementary school:Beck
Utilities
- Water:Public, Water Connected
- Sewer:Septic Tank, Sewer Connected
Finances and disclosures
- Price:$995,000
- Price per sq. ft.:$322.32
- Tax amount:$2,320
New listings near 50 Moore Lane
 $389,990Active3 beds 3 baths1,263 sq. ft.
$389,990Active3 beds 3 baths1,263 sq. ft.902 Orchard Rock Drive #Phoenix 44, Reno, NV 89506
MLS# 250057629Listed by: RE/MAX PROFESSIONALS-RENO- New
 $375,000Active1 Acres
$375,000Active1 Acres205 Paddington Court, Reno, NV 89511
MLS# 250058131Listed by: DICKSON REALTY - MONTREUX - New
 $819,900Active4 beds 3 baths2,892 sq. ft.
$819,900Active4 beds 3 baths2,892 sq. ft.240 Willows Quest Drive, Verdi, NV 89439
MLS# 250058161Listed by: DICKSON REALTY - DAMONTE RANCH - New
 $465,000Active3 beds 2 baths1,660 sq. ft.
$465,000Active3 beds 2 baths1,660 sq. ft.17365 Aquamarine Drive, Reno, NV 89508
MLS# 250058154Listed by: RE/MAX PROFESSIONALS-RENO - New
 $430,000Active3 beds 2 baths1,390 sq. ft.
$430,000Active3 beds 2 baths1,390 sq. ft.7447 Findhorn Drive, Reno, NV 89506
MLS# 250058156Listed by: SIERRA SOTHEBY'S INTL. REALTY - New
 $538,000Active3 beds 2 baths1,725 sq. ft.
$538,000Active3 beds 2 baths1,725 sq. ft.7266 Overture Drive, Reno, NV 89506
MLS# 250058152Listed by: HAUTE PROPERTIES NV - Open Sat, 11am to 1pmNew
 $450,000Active3 beds 2 baths1,570 sq. ft.
$450,000Active3 beds 2 baths1,570 sq. ft.18718 Knott Creek Court, Reno, NV 89508
MLS# 250058149Listed by: KELLER WILLIAMS GROUP ONE INC. - New
 $490,000Active2 beds 2 baths1,140 sq. ft.
$490,000Active2 beds 2 baths1,140 sq. ft.9721 Ripple Way, Reno, NV 89521
MLS# 250058146Listed by: SIERRA NEVADA PROPERTIES-RENO - New
 $575,000Active3 beds 3 baths2,826 sq. ft.
$575,000Active3 beds 3 baths2,826 sq. ft.3415 Skyline Boulevard, Reno, NV 89509
MLS# 250058136Listed by: CHASE INTERNATIONAL-DAMONTE - New
 $1,150,000Active2 beds 2 baths2,035 sq. ft.
$1,150,000Active2 beds 2 baths2,035 sq. ft.255 Circle Drive, Reno, NV 89509
MLS# 250058137Listed by: ALLISON JAMES ESTATES & HOMES
