5675 E Hidden Valley Drive, Reno, NV 89502
Local realty services provided by:Better Homes and Gardens Real Estate Drakulich Realty
5675 E Hidden Valley Drive,Reno, NV 89502
$1,100,000
- 5 Beds
- 5 Baths
- 4,864 sq. ft.
- Single family
- Active
Listed by:
- Johanna Summersett(410) 695 - 4547Better Homes and Gardens Real Estate Drakulich Realty
MLS#:250052958
Source:NV_NNRMLS
Price summary
- Price:$1,100,000
- Price per sq. ft.:$226.15
About this home
Welcome to your dream home in the heart of Hidden Valley! This expansive 4,864 sq ft residence offers the perfect blend of comfort, function, and space for a growing family or multi-generational living. Upstairs, you'll find the main living areas including a bright and open kitchen, formal living and dining rooms, and a generously sized primary suite with an additional seating area. The lower-level walkout basement is built for fun and flexibility featuring additional bedrooms, a large rec room ideal for game nights, movie marathons, or a kids' play zone. You'll also find additional storage space and unfinished areas that can be customized or finished off for even more living space if needed. Two additional rooms offer flexible space perfect for a home office, craft room, home gym, study area, or homeschool setup. The home's exterior features a spacious circular driveway, offering both convenience and curb appeal. Step outside to enjoy stunning mountain views from the privacy of your upstairs deck, the perfect place to unwind or entertain. The interior has been freshly painted throughout. Enjoy unbeatable location perks like walking distance to Hidden Valley Country Club, a nearby park just a few streets away, and the peaceful Rosewood Nature Study Area—ideal for daily strolls, bird watching, and spotting the community's cherished wild horses. With Lake Tahoe just 40 minutes away, year-round outdoor adventures await. Don't miss this incredible opportunity to own a beautifully maintained home in one of Reno's most desirable neighborhoods. Agents, please see private remarks.
Contact an agent
Home facts
- Year built:1997
- Listing ID #:250052958
- Added:75 day(s) ago
- Updated:September 19, 2025 at 05:49 PM
Rooms and interior
- Bedrooms:5
- Total bathrooms:5
- Full bathrooms:3
- Half bathrooms:2
- Living area:4,864 sq. ft.
Heating and cooling
- Cooling:Central Air
- Heating:Forced Air, Heating
Structure and exterior
- Year built:1997
- Building area:4,864 sq. ft.
- Lot area:0.37 Acres
Schools
- High school:Wooster
- Middle school:Pine
- Elementary school:Hidden Valley
Utilities
- Water:Public, Water Connected
- Sewer:Septic Tank, Sewer Connected
Finances and disclosures
- Price:$1,100,000
- Price per sq. ft.:$226.15
- Tax amount:$6,840
New listings near 5675 E Hidden Valley Drive
- New
 $515,000Active2 beds 2 baths1,272 sq. ft.
$515,000Active2 beds 2 baths1,272 sq. ft.1612 Mountain Lane, Reno, NV 89521
MLS# 250056297Listed by: FERRARI-LUND R.E. SPARKS - New
 $995,000Active5 beds 4 baths3,849 sq. ft.
$995,000Active5 beds 4 baths3,849 sq. ft.10050 Goler Wash Court, Reno, NV 89521
MLS# 250056287Listed by: EXP REALTY LLC - New
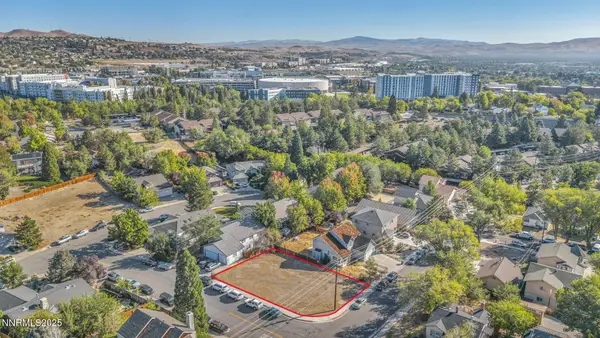 $165,000Active0.18 Acres
$165,000Active0.18 Acres595 College Drive, Reno, NV 89503
MLS# 250056292Listed by: ENGEL & VOLKERS LAKE TAHOE - New
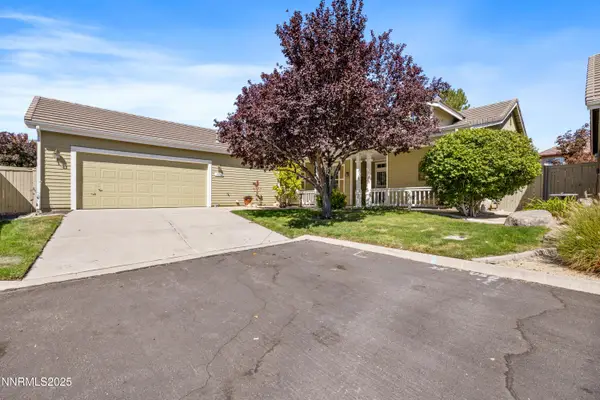 $600,000Active3 beds 2 baths1,943 sq. ft.
$600,000Active3 beds 2 baths1,943 sq. ft.1461 Wild Wolf Way, Reno, NV 89521
MLS# 250056280Listed by: RE/MAX GOLD - New
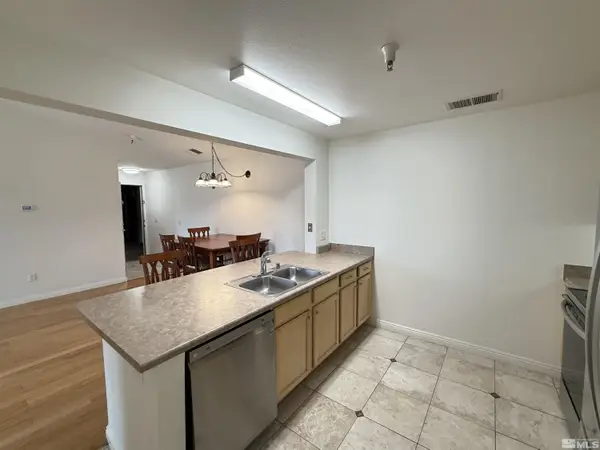 $279,900Active2 beds 2 baths951 sq. ft.
$279,900Active2 beds 2 baths951 sq. ft.200 Talus Way #232, Reno, NV 89503
MLS# 250056281Listed by: RE/MAX PROFESSIONALS-SPARKS - New
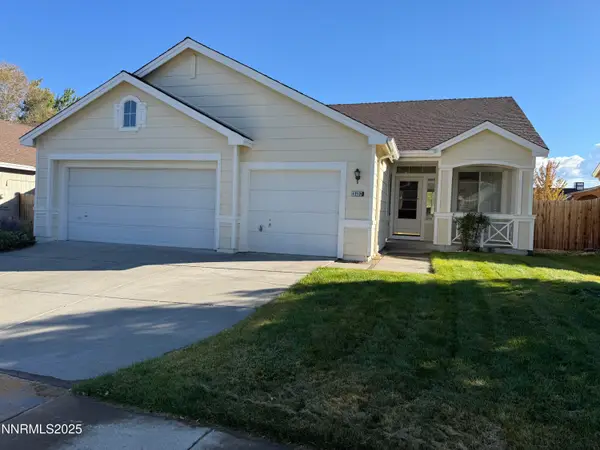 $439,900Active4 beds 2 baths1,551 sq. ft.
$439,900Active4 beds 2 baths1,551 sq. ft.12120 Camel Rock Drive, Reno, NV 89506
MLS# 250056276Listed by: RENO/TAHOE REALTY GROUP, LLC - New
 $849,900Active-- beds -- baths1,920 sq. ft.
$849,900Active-- beds -- baths1,920 sq. ft.400 Claremont Street, Reno, NV 89502
MLS# 250056275Listed by: XLNT PROPERTIES - New
 $398,000Active2 beds 2 baths1,344 sq. ft.
$398,000Active2 beds 2 baths1,344 sq. ft.1217 Keystone Avenue, Reno, NV 89503
MLS# 250056269Listed by: ALDER PROPERTIES - New
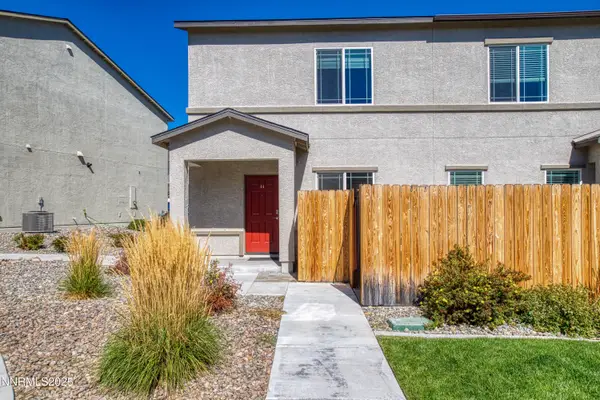 $444,000Active2 beds 3 baths1,344 sq. ft.
$444,000Active2 beds 3 baths1,344 sq. ft.463 Autumn Breeze Circle, Reno, NV 89511
MLS# 250056271Listed by: DICKSON REALTY - DAMONTE RANCH - Open Sat, 11am to 1pmNew
 $2,100,000Active4 beds 4 baths3,441 sq. ft.
$2,100,000Active4 beds 4 baths3,441 sq. ft.5416 Salmon River Court, Reno, NV 89511
MLS# 250056267Listed by: BERKSHIRE HATHAWAY HOMESERVICE
