9172 Mount Pleasant Drive, Reno, NV 89523
Local realty services provided by:Better Homes and Gardens Real Estate Drakulich Realty
9172 Mount Pleasant Drive,Reno, NV 89523
$989,000
- 3 Beds
- 3 Baths
- 2,696 sq. ft.
- Single family
- Active
Listed by:stacie hartze
Office:chase international-damonte
MLS#:250054457
Source:NV_NNRMLS
Price summary
- Price:$989,000
- Price per sq. ft.:$366.84
About this home
Welcome to this exceptional 3 bedroom, 3 bath, 3 car garage Sierra Plan home. This exquisite property comes complete with an attached casita, which is perfect for guests, hobbies or a private retreat. As you approach, a charming courtyard greets you, setting the tone for the style and warmth inside. Entering the home, you'll discover beautiful bamboo flooring, stylish shiplap accent walls, crown molding, and a neutral color palette that complements the decor. The open great room layout is both inviting and functional, ideal for gatherings. Expansive windows showcase Panoramic 180 degree views of the Sierra Mountains, making the outdoors a stunning part of your everyday living. Step into a backyard designed for both beauty and tranquility. Harmonious plantings and vibrant bushes create a natural haven, attracting butterflies and hummingbirds that bring the space to life. Unobstructed views draw you into a true sanctuary of relaxation, while the elegant paver patio provides the perfect setting for outdoor dining, gatherings, or simply soaking in the scenery.
Located in the sought-after Del Webb community on the southern slope of Peavine Mountain, you'll enjoy the benefits of Northern Nevada with no state income tax and mild seasons. Residents have access to an impressive 18,000 sq ft newly renovated clubhouse featuring an indoor heated pool, indoor walking track, fitness center and outdoor pickleball courts, ideal for those seeking an active lifestyle.
9172 Mount Pleasant welcomes you Home.
Contact an agent
Home facts
- Year built:2005
- Listing ID #:250054457
- Added:43 day(s) ago
- Updated:August 30, 2025 at 03:31 PM
Rooms and interior
- Bedrooms:3
- Total bathrooms:3
- Full bathrooms:3
- Living area:2,696 sq. ft.
Heating and cooling
- Cooling:Central Air
- Heating:Heating, Natural Gas
Structure and exterior
- Year built:2005
- Building area:2,696 sq. ft.
- Lot area:0.17 Acres
Schools
- High school:McQueen
- Middle school:Billinghurst
- Elementary school:Westergard
Utilities
- Water:Public, Water Available, Water Connected
- Sewer:Public Sewer, Sewer Available, Sewer Connected
Finances and disclosures
- Price:$989,000
- Price per sq. ft.:$366.84
- Tax amount:$4,463
New listings near 9172 Mount Pleasant Drive
- New
 $515,000Active2 beds 2 baths1,272 sq. ft.
$515,000Active2 beds 2 baths1,272 sq. ft.1612 Mountain Lane, Reno, NV 89521
MLS# 250056297Listed by: FERRARI-LUND R.E. SPARKS - New
 $995,000Active5 beds 4 baths3,849 sq. ft.
$995,000Active5 beds 4 baths3,849 sq. ft.10050 Goler Wash Court, Reno, NV 89521
MLS# 250056287Listed by: EXP REALTY LLC - New
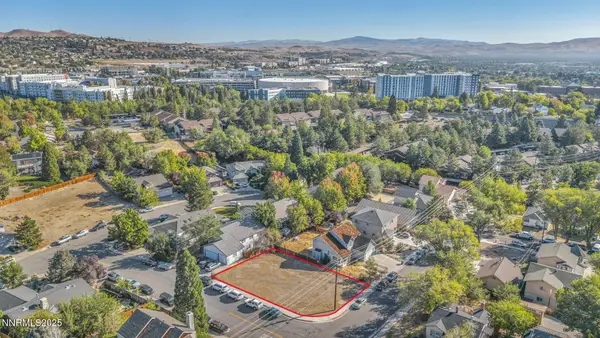 $165,000Active0.18 Acres
$165,000Active0.18 Acres595 College Drive, Reno, NV 89503
MLS# 250056292Listed by: ENGEL & VOLKERS LAKE TAHOE - New
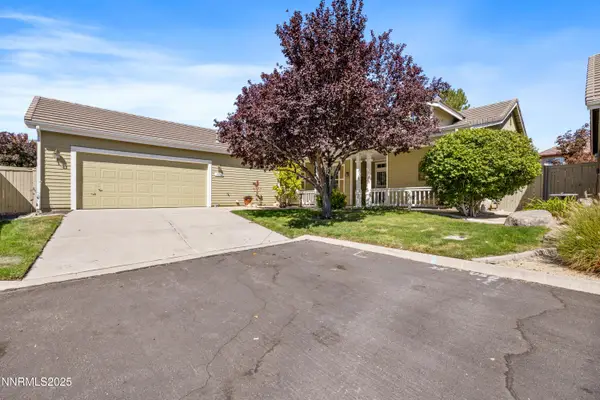 $600,000Active3 beds 2 baths1,943 sq. ft.
$600,000Active3 beds 2 baths1,943 sq. ft.1461 Wild Wolf Way, Reno, NV 89521
MLS# 250056280Listed by: RE/MAX GOLD - New
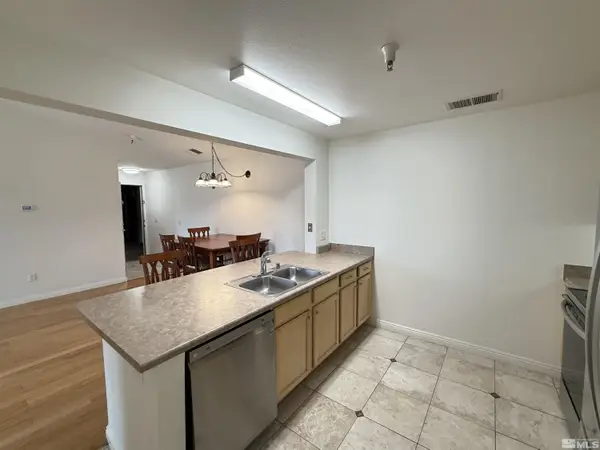 $279,900Active2 beds 2 baths951 sq. ft.
$279,900Active2 beds 2 baths951 sq. ft.200 Talus Way #232, Reno, NV 89503
MLS# 250056281Listed by: RE/MAX PROFESSIONALS-SPARKS - New
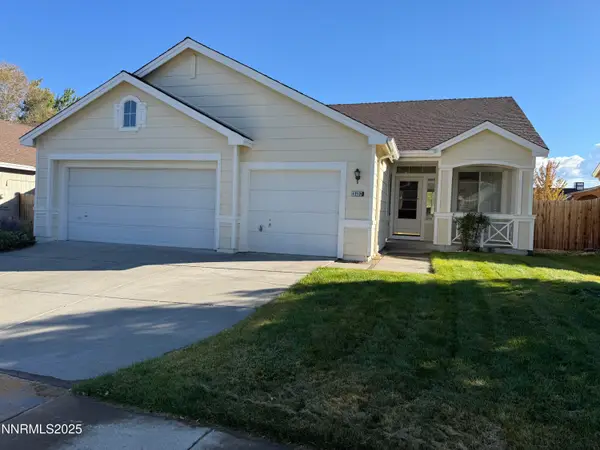 $439,900Active4 beds 2 baths1,551 sq. ft.
$439,900Active4 beds 2 baths1,551 sq. ft.12120 Camel Rock Drive, Reno, NV 89506
MLS# 250056276Listed by: RENO/TAHOE REALTY GROUP, LLC - New
 $849,900Active-- beds -- baths1,920 sq. ft.
$849,900Active-- beds -- baths1,920 sq. ft.400 Claremont Street, Reno, NV 89502
MLS# 250056275Listed by: XLNT PROPERTIES - New
 $398,000Active2 beds 2 baths1,344 sq. ft.
$398,000Active2 beds 2 baths1,344 sq. ft.1217 Keystone Avenue, Reno, NV 89503
MLS# 250056269Listed by: ALDER PROPERTIES - New
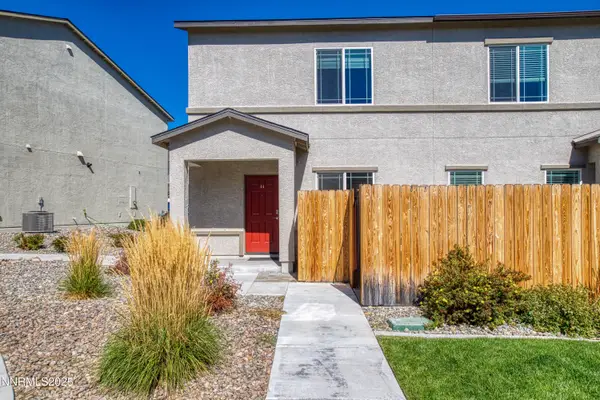 $444,000Active2 beds 3 baths1,344 sq. ft.
$444,000Active2 beds 3 baths1,344 sq. ft.463 Autumn Breeze Circle, Reno, NV 89511
MLS# 250056271Listed by: DICKSON REALTY - DAMONTE RANCH - Open Sat, 11am to 1pmNew
 $2,100,000Active4 beds 4 baths3,441 sq. ft.
$2,100,000Active4 beds 4 baths3,441 sq. ft.5416 Salmon River Court, Reno, NV 89511
MLS# 250056267Listed by: BERKSHIRE HATHAWAY HOMESERVICE
