43 N Lorna Lane, Airmont, NY 10901
Local realty services provided by:Better Homes and Gardens Real Estate Green Team
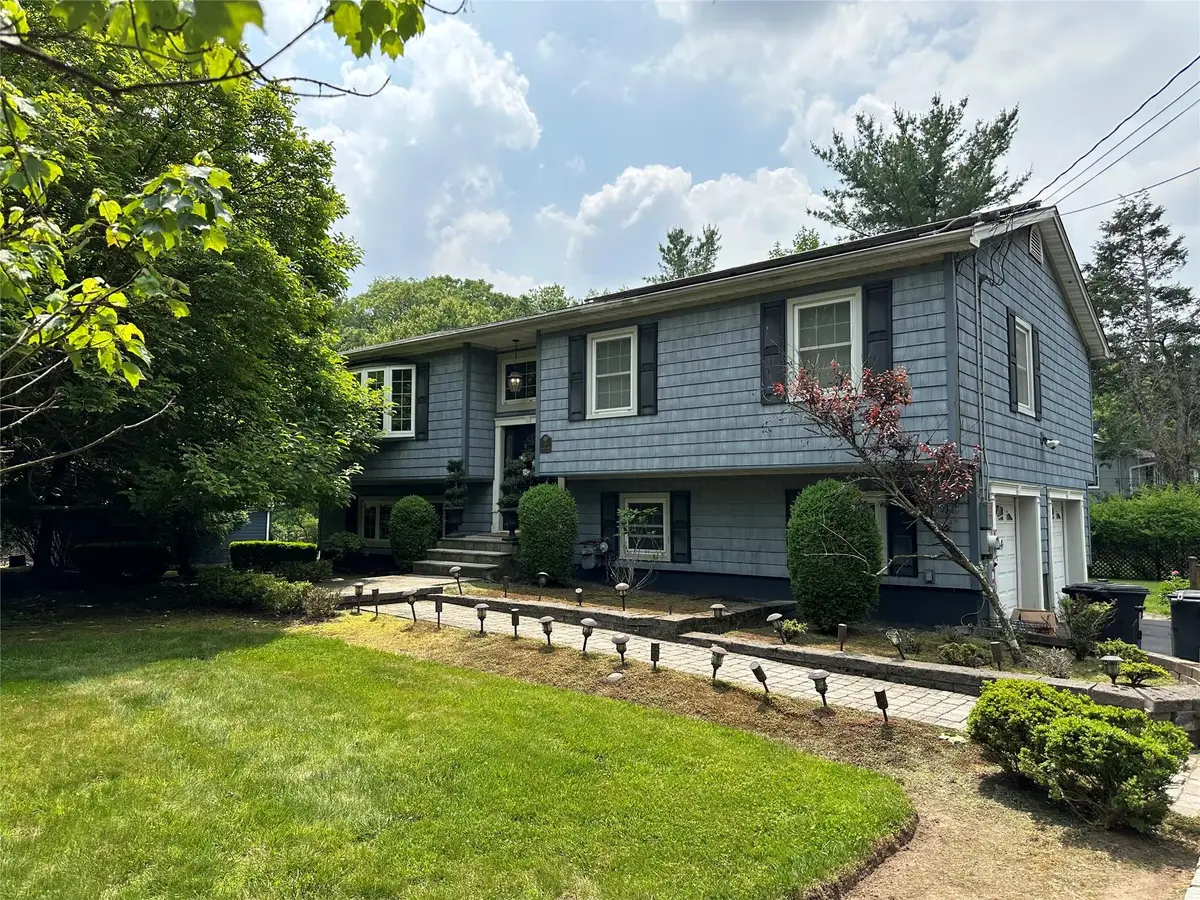
43 N Lorna Lane,Airmont, NY 10901
$995,000
- 4 Beds
- 3 Baths
- - sq. ft.
- Single family
- Sold
Listed by:elizabeth broderick
Office:tuxedo hudson realty corp
MLS#:872352
Source:One Key MLS
Sorry, we are unable to map this address
Price summary
- Price:$995,000
About this home
Discover a truly exceptional property in Airmont, offering a private, resort-like lifestyle. This expansive 0.74-acre parcel is level and secluded, beautifully bordered by spruce trees. Step outside to your own personal oasis featuring a heated in-ground swimming pool with a dedicated pool house, and an outdoor sound system perfect for entertaining. The generous grounds provide ample space for recreation, pets, and even a vibrant garden. This residence boasts a wealth of modern updates and sophisticated details. Enjoy a newly designed kitchen and refreshed bathrooms. 2002 enhancements include central air conditioning, an updated heating system, new roofing, a repaved driveway, and new windows, complemented by an attractive vinyl shake exterior. Further boosting efficiency, new solar panels are also installed. Inside, natural light fills the spaces, highlighting hardwood floors throughout the main level and family room. Architectural charm is evident with three elegant bay windows, crown moldings, and a classic wood banister. The living room thoughtfully includes built-in shelving. Additional features enhance comfort and convenience. The walk-out lower level offers flexible space, while outdoor enjoyment awaits on the spacious patio and inviting deck. A serene fish pond and a cozy fire pit add to the ambiance. Practical needs are met with a dedicated storage shed and an oversized 2-car attached garage. Located in a desirable Airmont neighborhood, close to all conveniences and only 33 miles driving to Midtown Manhattan. Interior photos to follow!
Contact an agent
Home facts
- Year built:1970
- Listing Id #:872352
- Added:69 day(s) ago
- Updated:August 15, 2025 at 12:38 PM
Rooms and interior
- Bedrooms:4
- Total bathrooms:3
- Full bathrooms:2
- Half bathrooms:1
Heating and cooling
- Cooling:Central Air
- Heating:Baseboard, Natural Gas
Structure and exterior
- Year built:1970
Schools
- High school:Suffern Senior High School
- Middle school:Suffern Middle School
- Elementary school:Cherry Lane Elementary School
Utilities
- Water:Public
- Sewer:Public Sewer
Finances and disclosures
- Price:$995,000
- Tax amount:$20,322 (2024)
New listings near 43 N Lorna Lane
- New
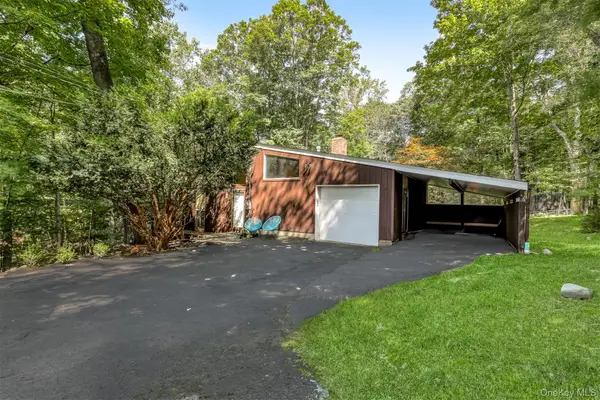 $1,199,000Active4 beds 3 baths2,216 sq. ft.
$1,199,000Active4 beds 3 baths2,216 sq. ft.8 Beaver Hollow Lane, Airmont, NY 10952
MLS# 900073Listed by: PLATINUM REALTY ASSOCIATES - New
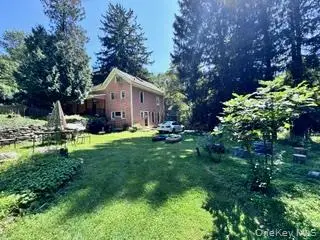 $1,500,000Active3 beds 4 baths2,380 sq. ft.
$1,500,000Active3 beds 4 baths2,380 sq. ft.456 Saddle River Road, Airmont, NY 10952
MLS# 900565Listed by: BLUE SKY REALTY GROUP LLC - New
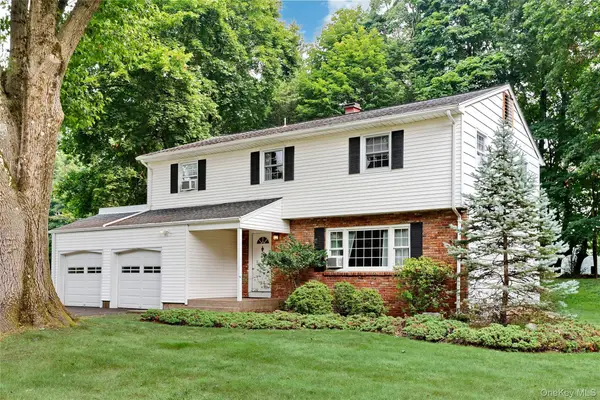 $849,000Active4 beds 3 baths2,247 sq. ft.
$849,000Active4 beds 3 baths2,247 sq. ft.12 Provost Drive, Airmont, NY 10901
MLS# 884905Listed by: Q HOME SALES - New
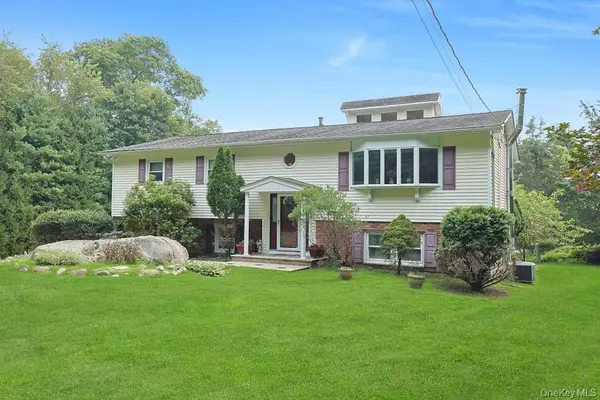 $949,000Active4 beds 3 baths2,233 sq. ft.
$949,000Active4 beds 3 baths2,233 sq. ft.15 Augur Road, Airmont, NY 10901
MLS# 880364Listed by: HOWARD HANNA RAND REALTY 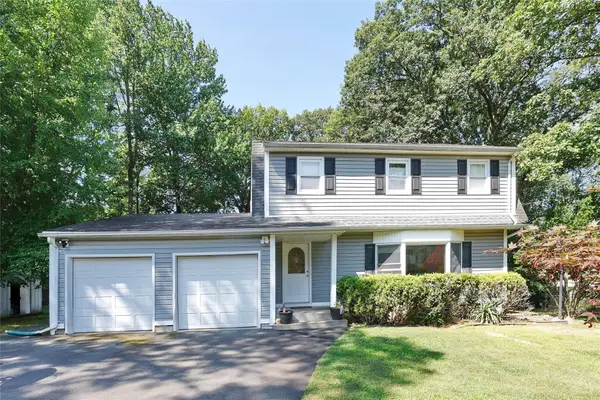 $975,000Active4 beds 4 baths2,373 sq. ft.
$975,000Active4 beds 4 baths2,373 sq. ft.121 Smith Hill Road, Suffern, NY 10901
MLS# 866298Listed by: Q HOME SALES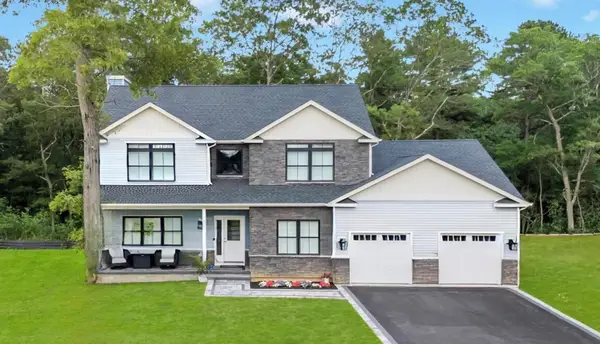 $779,999Active4 beds 3 baths2,260 sq. ft.
$779,999Active4 beds 3 baths2,260 sq. ft.Lot #3 Cardinal Court, Ridge, NY 11961
MLS# 892389Listed by: COLDWELL BANKER AMERICAN HOMES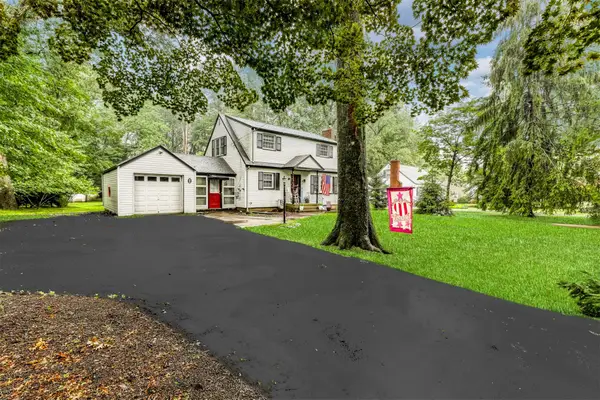 $789,000Pending3 beds 2 baths2,612 sq. ft.
$789,000Pending3 beds 2 baths2,612 sq. ft.5 Woodland Place, Airmont, NY 10952
MLS# 879600Listed by: Q HOME SALES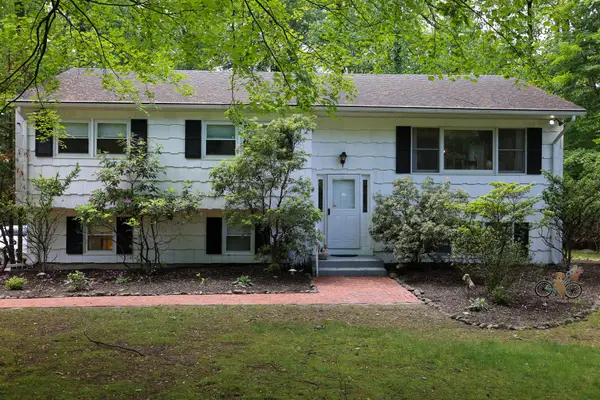 $875,000Active3 beds 2 baths2,031 sq. ft.
$875,000Active3 beds 2 baths2,031 sq. ft.21 Edgebrook Lane, Airmont, NY 10952
MLS# 887369Listed by: HOWARD HANNA RAND REALTY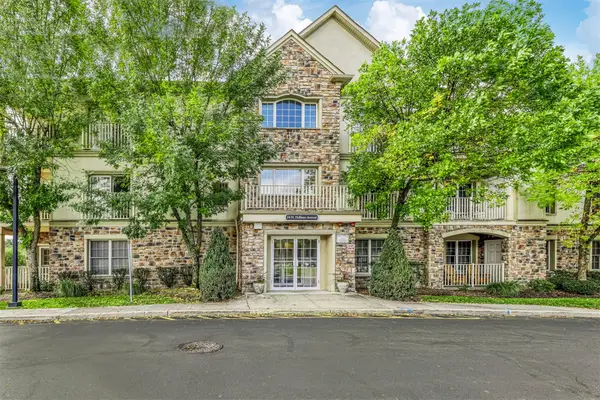 $550,000Pending2 beds 2 baths1,726 sq. ft.
$550,000Pending2 beds 2 baths1,726 sq. ft.24 N De Baun Avenue #304, Suffern, NY 10901
MLS# 884822Listed by: RODEO REALTY INC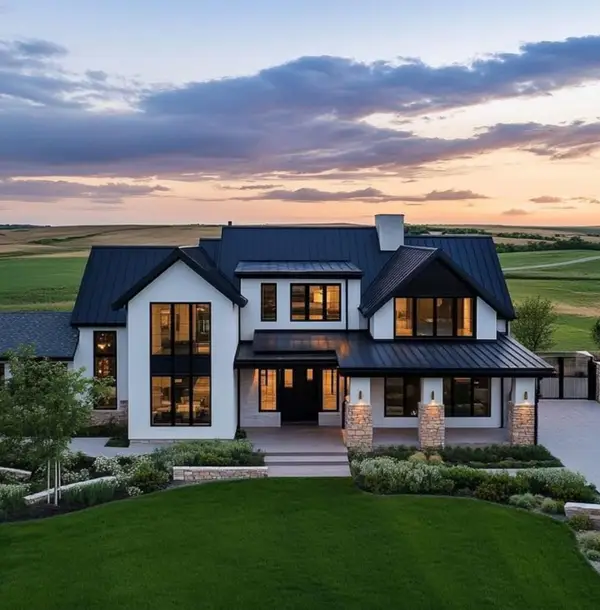 $1,200,000Active1.27 Acres
$1,200,000Active1.27 Acres10 Fosse Court, Airmont, NY 10952
MLS# 886522Listed by: RODEO REALTY INC
