129 Hallock Road, Barryville, NY 12719
Local realty services provided by:Better Homes and Gardens Real Estate Safari Realty
129 Hallock Road,Barryville, NY 12719
$925,000
- 1 Beds
- 2 Baths
- 1,200 sq. ft.
- Single family
- Active
Listed by:jeffrey gardner
Office:corcoran mh, llc.
MLS#:929224
Source:OneKey MLS
Price summary
- Price:$925,000
- Price per sq. ft.:$770.83
About this home
A one-of-a-kind hand-built home has come to market in charming Barryville NY with spectacular views of the Delaware River and the Poconos from its perch high in the Catskills. Affectionately known as "The Hippie House", 129 Hallock Road in Barryville NY is a boho chic chalet-style house with detached workshop/artist's studio surrounded by 13 acres of wooded land, blue sky, south-facing endless views with all-day sunshine and fresh breezes that remind you of how private and peaceful life can be.
Painstakingly built from scratch (including a winding hillside drive up from Hallock Road) in 2010, The Hippie House is more than a home, but a vision created by artisans who value privacy and beauty along with a deep appreciation for arts, crafts and quality. Set on a level plot at the top of 13 acres, The Hippie House has parking for many cars between the home and the studio along with a firepit and outdoor lounge. The 350 sf workshop/art studio is windowed on four sides for light and summertime ventilation, but also houses a wood-burning stove for the colder months and is finished with hand-hewn pine siding.
The craftsmanship continues in the custom three level 1,200 sf log cabin built in the chalet style with a pitched roof and windowed on four sides. Enter to the foyer and immediately you will sense the light and airiness that is central to this home. To the right is a walk-in storage room and to the left is a large corner bedroom with high ceilings, a ceiling fan, closet and a Jack-and-Jill full bathroom to the living room. Between the entry and the living room sits the spacious but adorable open kitchen finished with custom cabinetry in a beautiful woodsy hue, full-size stainless steel appliances, a wildlife window and a copper sink whose patina blends seamlessly with the cabinetry and open shelving evoking a sense of Mendocino, Malibu or Maine. But the showstopper is the 20' high living/dining room with its wall of windows to the Delaware River and Pocono Mountains and the four seasons of wonder they provide. The living room centers on a large stone fireplace that easily heats the lower floor of the house. Huge windowed doors lead to the wooden deck bringing the outdoors in and where you will have a front row view of swaying pines, bees, butterflies, hawks and eagles on the wing and nary a sound but the wind in the trees.
The upper floor is an open loft separated by an Adirondack staircase into two equal rooms that can be used as bedrooms, offices, dens or libraries with views to the hills. There is also a charming half bath (easily convertible to full) with an octagonal window view. Below the great room is a full finished basement that opens up a world of possibilities including the addition of another bedroom or family room plus massive storage space and mechanicals that are currently housed. The basement opens with glass doors to another flat area which begs to be finished as a wooden deck with sunken hot tub.
Privacy, serenity, beauty and hand-crafted artisanship: 129 Hallock Road is a truly special place and one that must be seen to be believed. Please make an appointment today to see this beautiful home and studio. Will not last.
Contact an agent
Home facts
- Year built:2010
- Listing ID #:929224
- Added:1 day(s) ago
- Updated:October 29, 2025 at 11:44 AM
Rooms and interior
- Bedrooms:1
- Total bathrooms:2
- Full bathrooms:1
- Half bathrooms:1
- Living area:1,200 sq. ft.
Heating and cooling
- Heating:Forced Air, Propane
Structure and exterior
- Year built:2010
- Building area:1,200 sq. ft.
- Lot area:11.9 Acres
Schools
- High school:Contact Agent
- Middle school:Call Listing Agent
- Elementary school:Contact Agent
Utilities
- Water:Well
- Sewer:Septic Tank
Finances and disclosures
- Price:$925,000
- Price per sq. ft.:$770.83
- Tax amount:$5,936 (2025)
New listings near 129 Hallock Road
- New
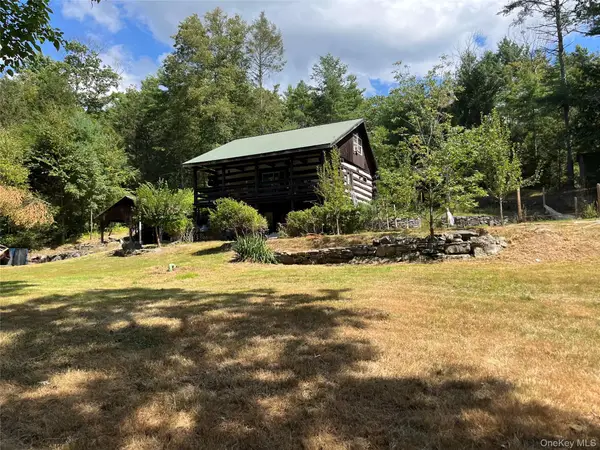 $450,000Active1 beds 1 baths768 sq. ft.
$450,000Active1 beds 1 baths768 sq. ft.126 Yulan-barryville Road, Barryville, NY 12719
MLS# 927383Listed by: PAYNE TEAM LLC - New
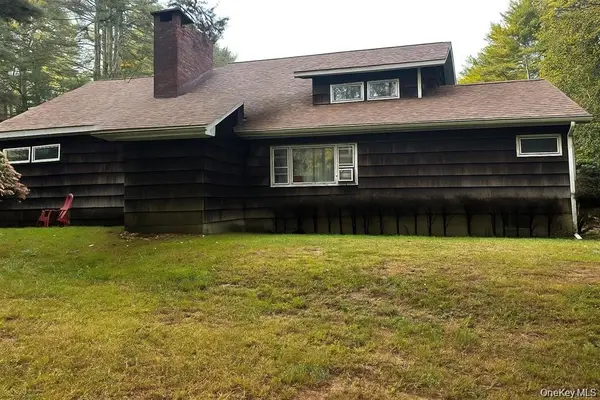 $550,000Active3 beds 1 baths1,808 sq. ft.
$550,000Active3 beds 1 baths1,808 sq. ft.90 Hillside Road, Barryville, NY 12719
MLS# 929416Listed by: PAYNE TEAM LLC 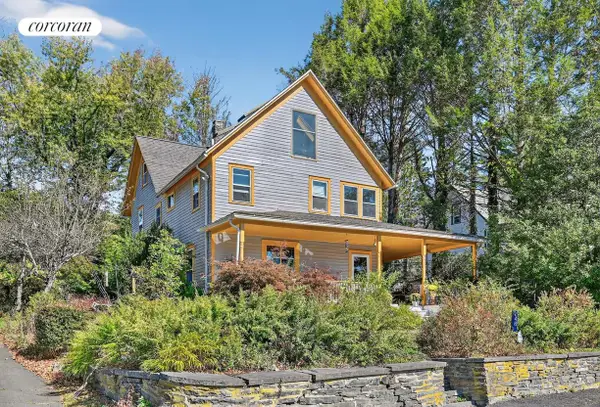 $635,000Active4 beds 2 baths2,068 sq. ft.
$635,000Active4 beds 2 baths2,068 sq. ft.48 River Road, Barryville, NY 12719
MLS# 923849Listed by: CORCORAN MH, LLC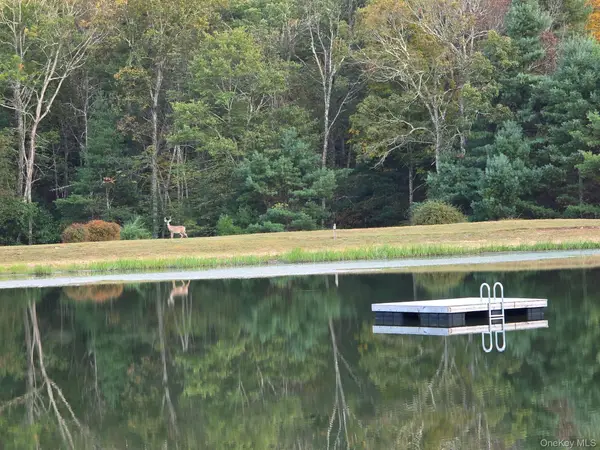 $148,000Active5.56 Acres
$148,000Active5.56 AcresBlack Bear Court, Barryville, NY 12719
MLS# 921261Listed by: CABINS & CANOES REAL ESTATE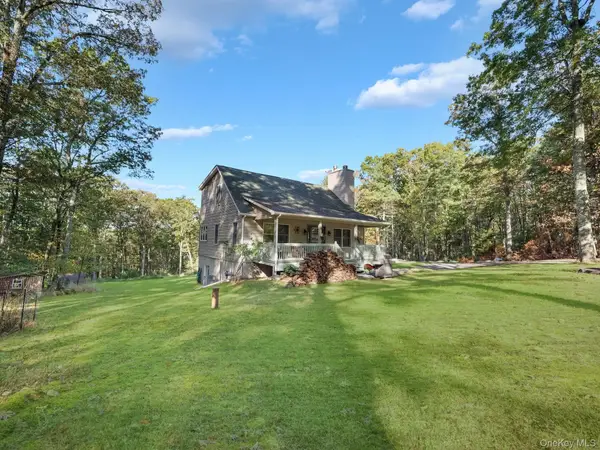 $395,000Active3 beds 3 baths1,596 sq. ft.
$395,000Active3 beds 3 baths1,596 sq. ft.55 Ozeriany Road, Barryville, NY 12719
MLS# 920945Listed by: CENTURY 21 GEBA REALTY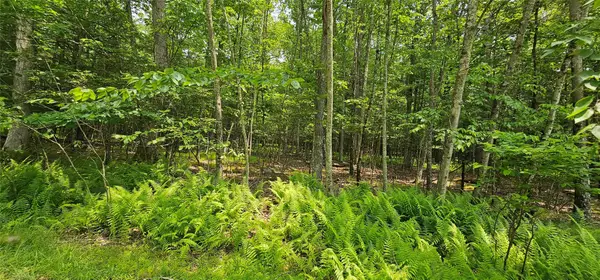 $199,900Active34.74 Acres
$199,900Active34.74 AcresLot 3 Woods Road, Barryville, NY 12719
MLS# 876383Listed by: EAGLE VALLEY REALTY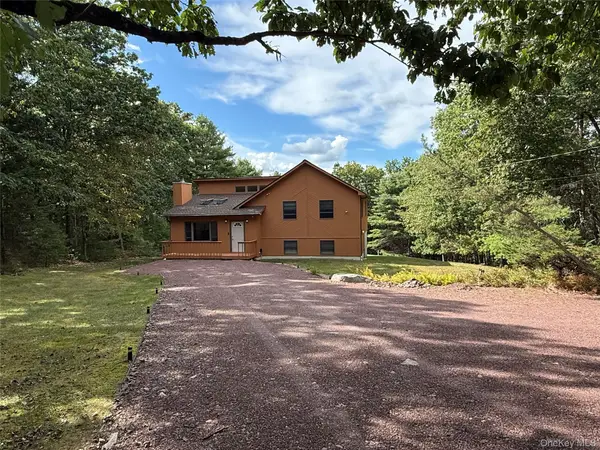 $399,900Pending3 beds 2 baths1,162 sq. ft.
$399,900Pending3 beds 2 baths1,162 sq. ft.128 Split Rock Drive, Barryville, NY 12719
MLS# 907086Listed by: PAYNE TEAM LLC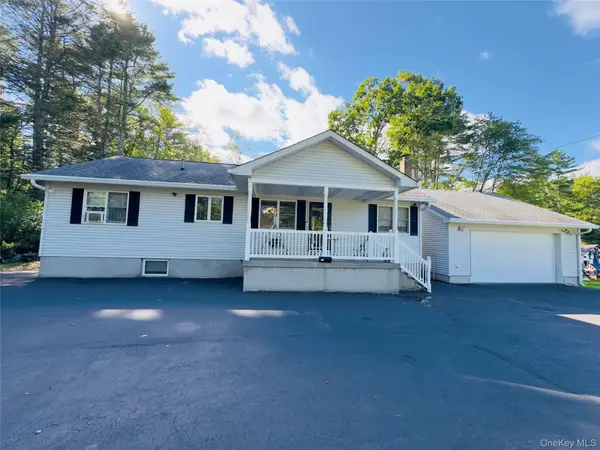 $435,000Active3 beds 3 baths2,000 sq. ft.
$435,000Active3 beds 3 baths2,000 sq. ft.173 Yulan Barryville Road, Barryville, NY 12719
MLS# 908161Listed by: EXIT REALTY CONNECTIONS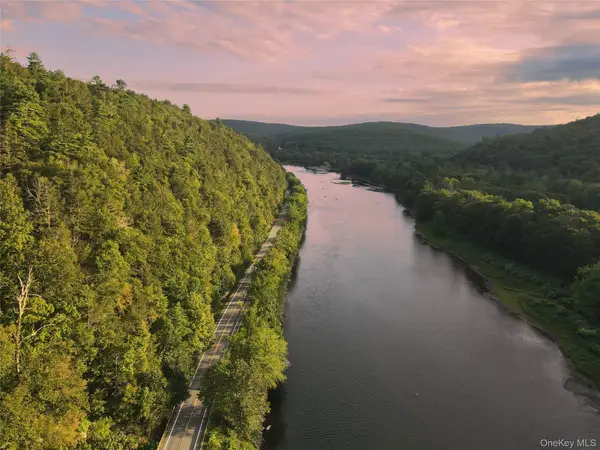 $180,000Pending16.45 Acres
$180,000Pending16.45 AcresZane Grey Way, Barryville, NY 12719
MLS# 906582Listed by: BOLLER PROPERTIES
