58-15 Clearview Expressway, Bayside, NY 11364
Local realty services provided by:Better Homes and Gardens Real Estate Green Team
58-15 Clearview Expressway,Bayside, NY 11364
$788,888
- 3 Beds
- 2 Baths
- 1,836 sq. ft.
- Single family
- Pending
Listed by: donna tribble
Office: keller williams rlty landmark
MLS#:920880
Source:OneKey MLS
Price summary
- Price:$788,888
- Price per sq. ft.:$429.68
About this home
Calling All Investors & Buyers!
Discover this 3 Bedroom, 2 Bath Single Family House with incredible potential in the highly desirable neighborhood of Bayside, Queens. This rare opportunity offers the flexibility to convert into a legal 2-family home, perfect for creating additional rental income or multi-generational living.
Situated in a prime location, the property is centrally located near all transportation, top-rated schools, houses of worship, shopping, parks, and more. Whether you’re looking to invest, expand your portfolio, or design your dream home, this property is ready to be reimagined to fit your vision.
Key Highlights are 3 Bedrooms / 2 Bathrooms, New Roof, Potential to Convert to Legal 2-Family, Prime Bayside Location. Convenient Access to all.
Sold As-Is ...Bring Your Creativity!
This home presents a rare chance to create, renovate, and add value in one of Queens’ most sought-after neighborhoods. Priced to sell! Don't miss out on the opportunity.
Contact an agent
Home facts
- Year built:1940
- Listing ID #:920880
- Added:41 day(s) ago
- Updated:November 15, 2025 at 09:25 AM
Rooms and interior
- Bedrooms:3
- Total bathrooms:2
- Full bathrooms:2
- Living area:1,836 sq. ft.
Heating and cooling
- Heating:Natural Gas
Structure and exterior
- Year built:1940
- Building area:1,836 sq. ft.
- Lot area:0.04 Acres
Schools
- High school:Francis Lewis High School
- Middle school:Jhs 74 Nathaniel Hawthorne
- Elementary school:Ps 203 Oakland Gardens
Utilities
- Water:Public
- Sewer:Public Sewer
Finances and disclosures
- Price:$788,888
- Price per sq. ft.:$429.68
- Tax amount:$8,316 (2025)
New listings near 58-15 Clearview Expressway
- Open Sat, 12 to 2pmNew
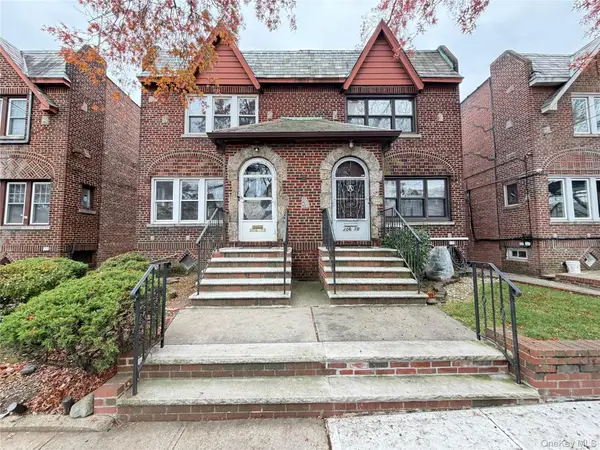 $1,298,000Active3 beds 4 baths1,629 sq. ft.
$1,298,000Active3 beds 4 baths1,629 sq. ft.206-12 50th Avenue, Bayside, NY 11364
MLS# 934979Listed by: JAMIE REALTY GROUP - Open Sun, 1 to 3:30pmNew
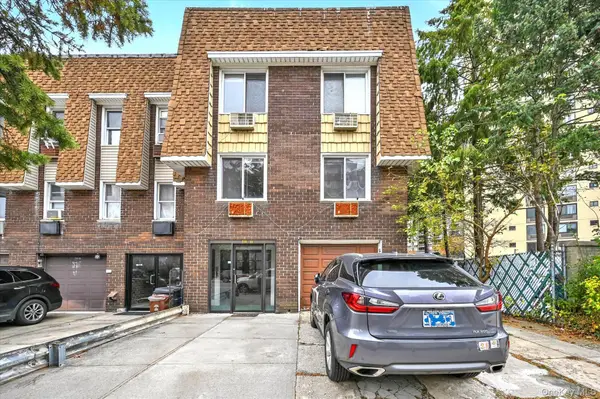 $1,720,000Active7 beds 5 baths3,265 sq. ft.
$1,720,000Active7 beds 5 baths3,265 sq. ft.210-18 23rd Avenue, Bayside, NY 11360
MLS# 935450Listed by: RE/MAX 1ST CHOICE - Open Sun, 12 to 2pmNew
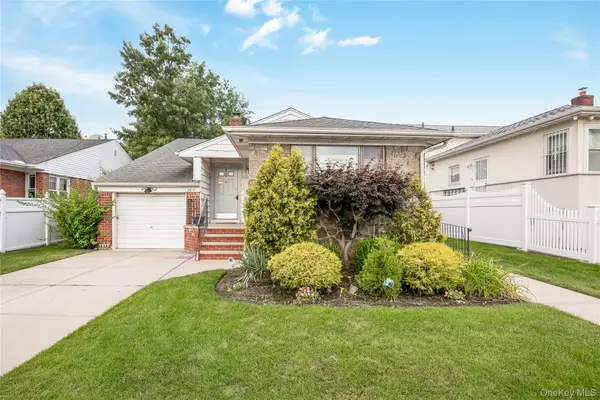 $1,195,000Active4 beds 3 baths2,429 sq. ft.
$1,195,000Active4 beds 3 baths2,429 sq. ft.26-11 Corporal Kennedy Street, Bayside, NY 11360
MLS# 934961Listed by: O KANE REALTY - New
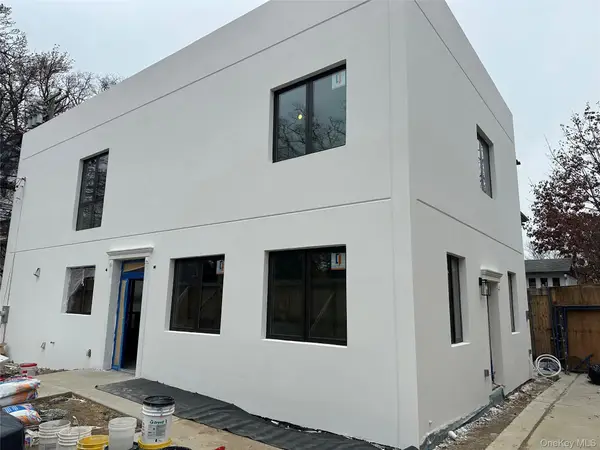 $1,998,000Active3 beds 4 baths2,500 sq. ft.
$1,998,000Active3 beds 4 baths2,500 sq. ft.33-01 213th Street, Bayside, NY 11361
MLS# 934658Listed by: SKYLUX REALTY INC - Coming Soon
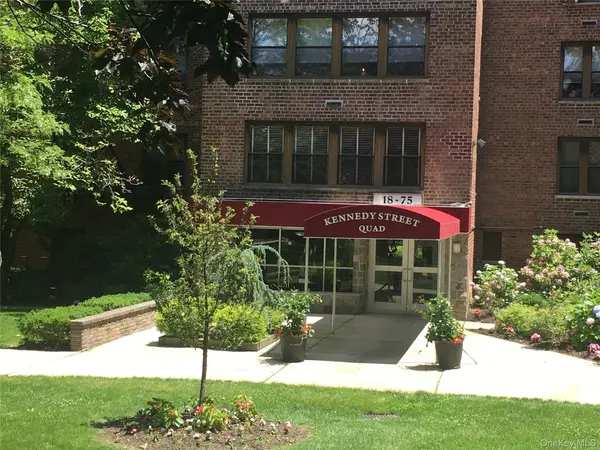 $399,000Coming Soon3 beds 2 baths
$399,000Coming Soon3 beds 2 baths1875 Corporal Kennedy Street #L1, Bayside, NY 11360
MLS# 935323Listed by: LANDMARK INTERNATIONAL R E LLC - Open Sat, 12 to 1:30pmNew
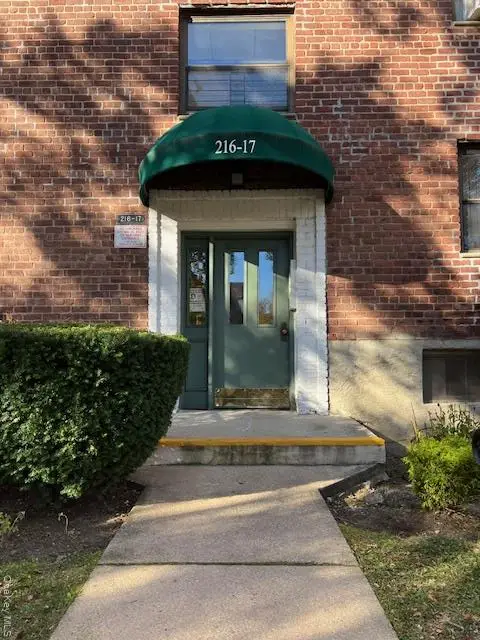 $355,000Active2 beds 1 baths800 sq. ft.
$355,000Active2 beds 1 baths800 sq. ft.216-17 48th Avenue #2B, Bayside, NY 11361
MLS# 933795Listed by: ZIVA PELED REALTY - Coming SoonOpen Sun, 1 to 2:15pm
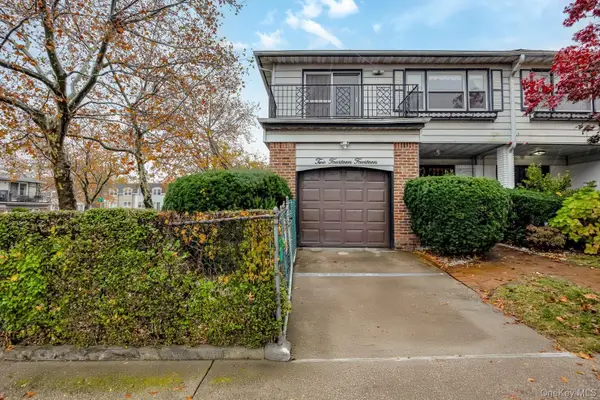 $1,348,888Coming Soon5 beds 3 baths
$1,348,888Coming Soon5 beds 3 baths214-14 23rd Avenue, Bayside, NY 11360
MLS# 935020Listed by: COLDWELL BANKER PHILLIPS - New
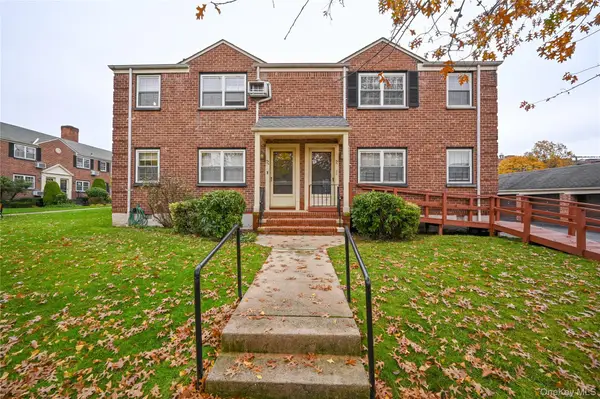 $299,888Active1 beds 1 baths700 sq. ft.
$299,888Active1 beds 1 baths700 sq. ft.69-25 215th #A, Bayside, NY 11364
MLS# 934878Listed by: OVERSOUTH LLC - Open Sat, 12 to 3pmNew
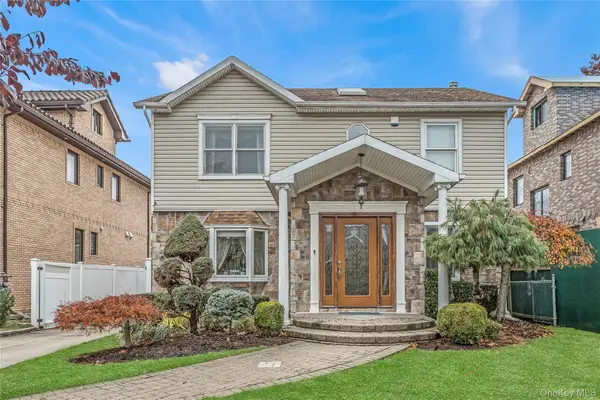 $1,499,000Active3 beds 4 baths1,980 sq. ft.
$1,499,000Active3 beds 4 baths1,980 sq. ft.23-14 205th Street, Bayside, NY 11360
MLS# 934642Listed by: KELLER WILLIAMS RLTY LANDMARK - Coming SoonOpen Sun, 1 to 2pm
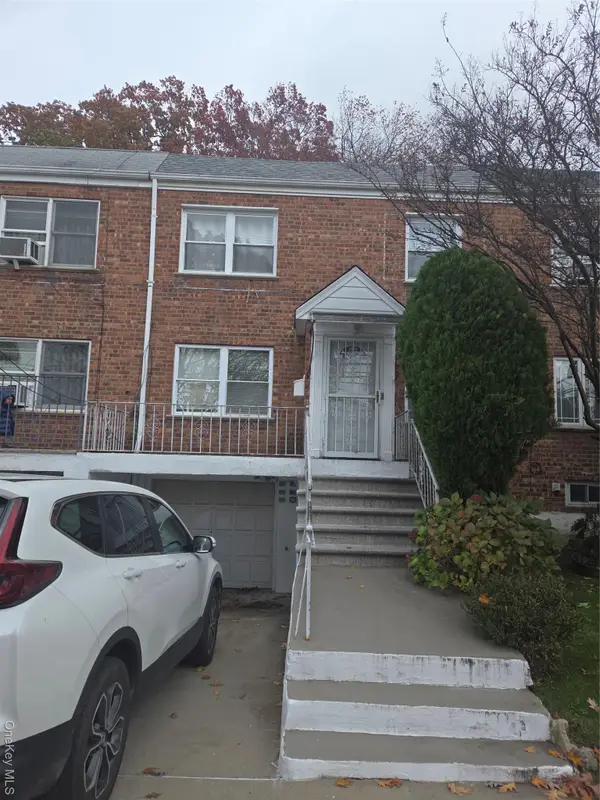 $1,498,000Coming Soon4 beds 2 baths
$1,498,000Coming Soon4 beds 2 baths5627 210th Street, Bayside, NY 11364
MLS# 934573Listed by: A TEAM REAL ESTATE GROUP
