109 Krystyna Road, Bethel, NY 12787
Local realty services provided by:Better Homes and Gardens Real Estate Dream Properties
109 Krystyna Road,White Lake, NY 12787
$488,900
- 3 Beds
- 2 Baths
- 2,250 sq. ft.
- Single family
- Pending
Listed by:marion bruhns
Office:howard hanna rand realty
MLS#:888845
Source:OneKey MLS
Price summary
- Price:$488,900
- Price per sq. ft.:$217.29
About this home
Wow! What a great price for this superb 2025 new home you will absolutely adore. Come see this exceptional,
unique, 2250 sf, 7 room, 3 bedroom, 3 bath, custom quality built ranch that is loaded with upgrades, high end features, rustic and craftsman style accents, highly energy efficient with no carbon footprint. It is located in upscale, secluded Tallwood Estates, an area affectionately known recently as the Hamptons of the Catskills. It is minutes to the popular Bethel Woods Performing Arts Center with concerts and Museum, fine restaurants, and the pleasures of many nearby lakes. It features a wonderful open, split bedroom floorplan, 9’ ceilings, gleaming white oak floors, and a finished L shaped family room & office with plush carpets & sliders on the lower level. There is a designer kitchen with trendy white cabinetry, center island, quartz counters, tiled backsplash and top of the line stainless steel appliances that opens to a living/dining room, a primary bedroom & beautiful primary tiled bath w shower & quartz counters, and 2 additional bedrooms & full bath on the main floor for the ease of one level living. It includes Anderson windows, stone facade on front porch, 650 sf oversized 2 car garage ,12x16’ deck to relax, enjoy nature. birds, wildlife or bb-que or entertain. Close to major shopping, World Resorts Casino, Monticello Raceway, Bethel Woods Performing Arts Center, medical facilities & much more.Paradise awaits you .Why wait to start enjoying life away from its stress.
Contact an agent
Home facts
- Year built:2025
- Listing ID #:888845
- Added:73 day(s) ago
- Updated:September 25, 2025 at 01:28 PM
Rooms and interior
- Bedrooms:3
- Total bathrooms:2
- Full bathrooms:2
- Living area:2,250 sq. ft.
Heating and cooling
- Cooling:Central Air
- Heating:Electric, Heat Pump
Structure and exterior
- Year built:2025
- Building area:2,250 sq. ft.
- Lot area:1.31 Acres
Schools
- High school:Monticello High School
- Middle school:Robert J Kaiser Middle School
- Elementary school:Kenneth L Rutherford School
Utilities
- Water:Well
- Sewer:Septic Tank
Finances and disclosures
- Price:$488,900
- Price per sq. ft.:$217.29
New listings near 109 Krystyna Road
- New
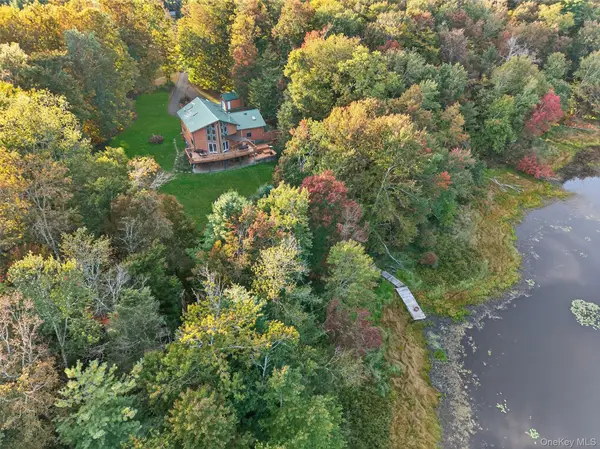 $769,000Active4 beds 3 baths3,244 sq. ft.
$769,000Active4 beds 3 baths3,244 sq. ft.358 Horseshoe Lake Road, Swan Lake, NY 12783
MLS# 912417Listed by: KELLER WILLIAMS HUDSON VALLEY - New
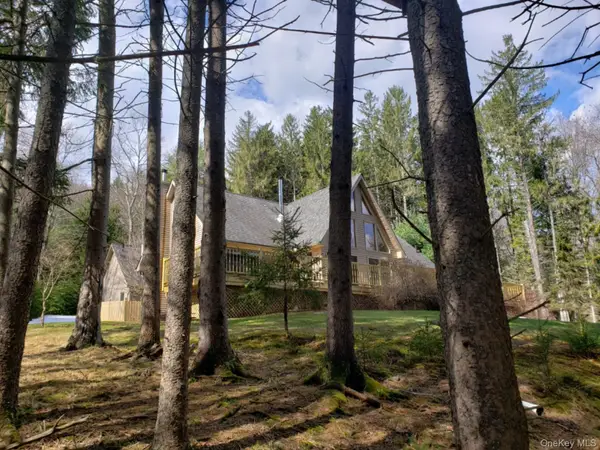 $590,000Active3 beds 2 baths2,000 sq. ft.
$590,000Active3 beds 2 baths2,000 sq. ft.49 Oxford Drive, Bethel, NY 12786
MLS# 915554Listed by: THE SUNSHINE GROUP REAL ESTATE - New
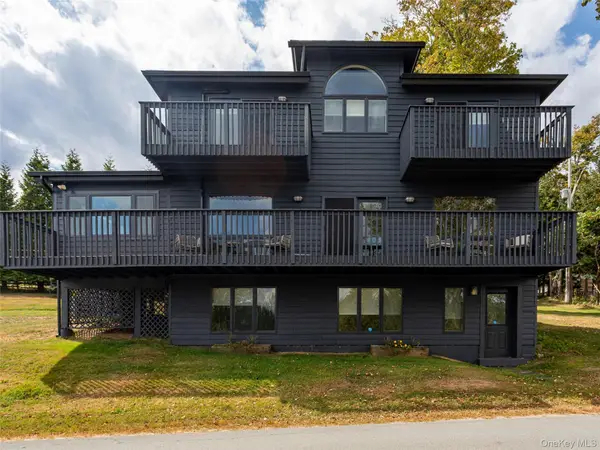 $925,000Active4 beds 3 baths3,000 sq. ft.
$925,000Active4 beds 3 baths3,000 sq. ft.363 Hurd Road, Bethel, NY 12720
MLS# 916178Listed by: CHAPIN SOTHEBY'S INTL RLTY - New
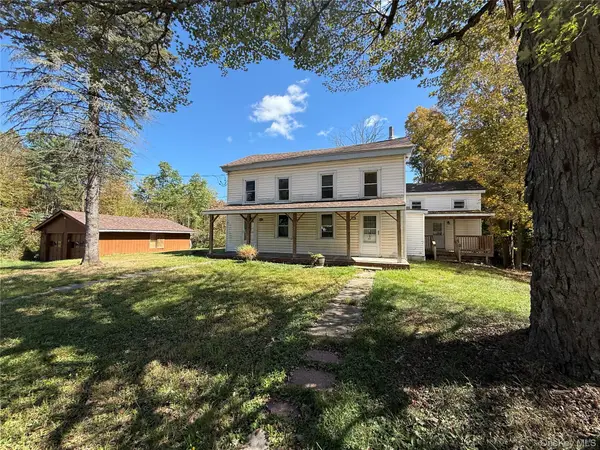 $450,000Active10 beds 4 baths
$450,000Active10 beds 4 baths5 Plank Road, Mongaup Valley, NY 12762
MLS# 915232Listed by: CAROLINE AKT REALTY LLC - New
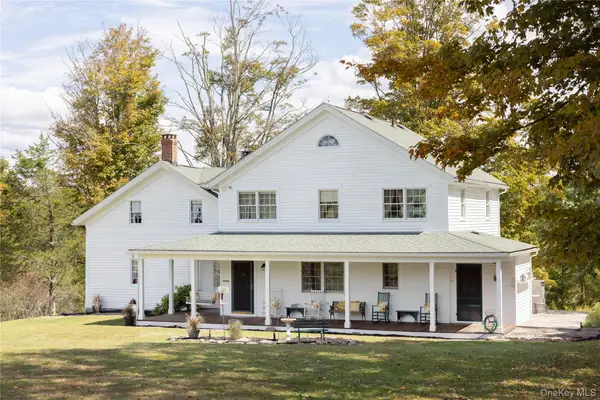 $665,000Active4 beds 3 baths3,018 sq. ft.
$665,000Active4 beds 3 baths3,018 sq. ft.125 Crumley Van Vactor Road, Ferndale, NY 12734
MLS# 911754Listed by: COMPASS GREATER NY, LLC - New
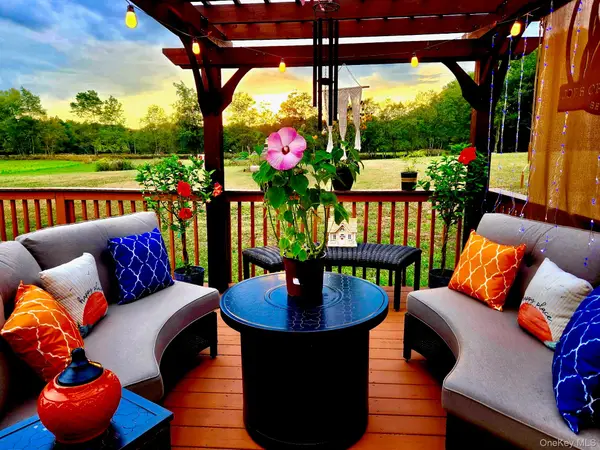 $350,000Active3 beds 2 baths1,512 sq. ft.
$350,000Active3 beds 2 baths1,512 sq. ft.281 Perry Road, Bethel, NY 12720
MLS# 911109Listed by: REALTY PROMOTIONS INC 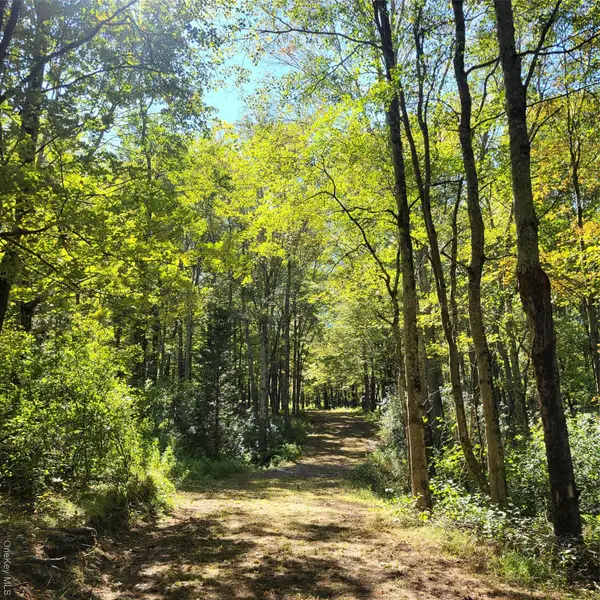 $149,000Active8.1 Acres
$149,000Active8.1 AcresTBD Stephenson Road, Swan Lake, NY 12720
MLS# 912462Listed by: JOY ROMANO REALTY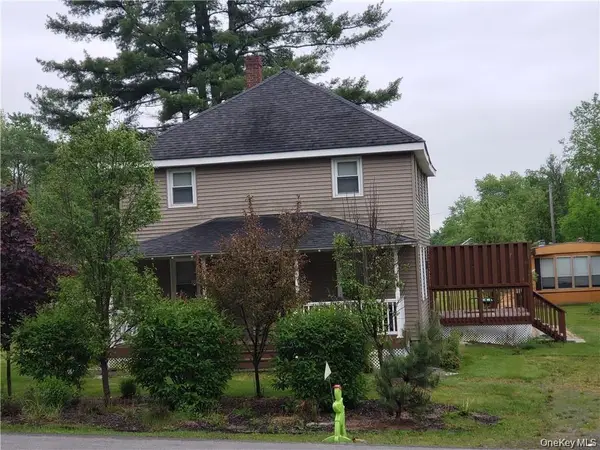 $230,000Active5 beds 2 baths2,120 sq. ft.
$230,000Active5 beds 2 baths2,120 sq. ft.2 Ballard Road, Bethel, NY 12762
MLS# 911020Listed by: SERGIO A. SARAVIA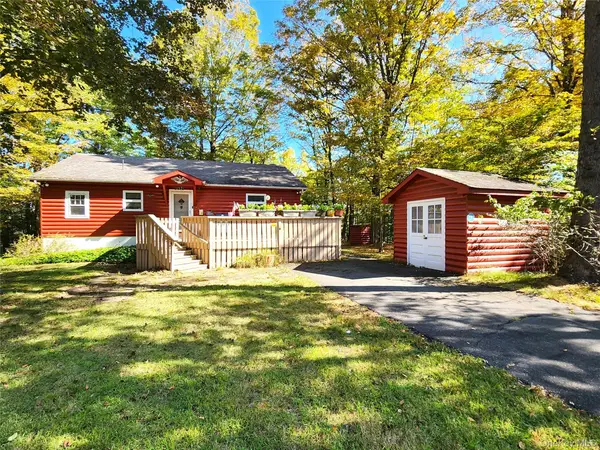 $325,000Active3 beds 2 baths1,280 sq. ft.
$325,000Active3 beds 2 baths1,280 sq. ft.107 E Thompson Place, Smallwood, NY 12778
MLS# 911124Listed by: MALEK PROPERTIES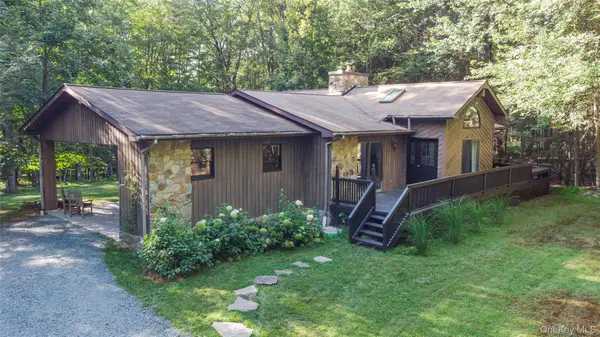 $599,000Active3 beds 2 baths1,488 sq. ft.
$599,000Active3 beds 2 baths1,488 sq. ft.15 Deer Meadow Road, Bethel, NY 12720
MLS# 910517Listed by: COMPASS GREATER NY, LLC
