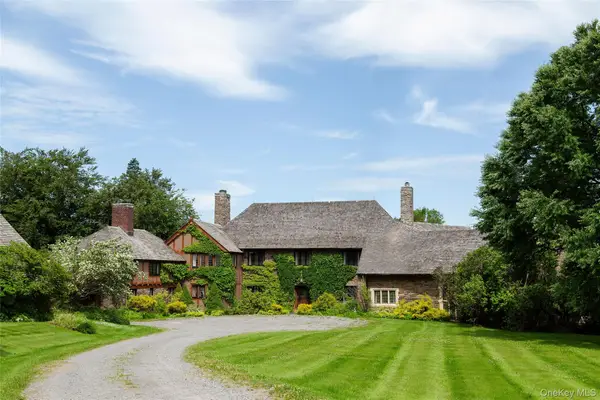76 Fire House Road, Big Indian, NY 12410
Local realty services provided by:Better Homes and Gardens Real Estate Green Team
76 Fire House Road,Big Indian, NY 12410
$549,000
- 3 Beds
- 2 Baths
- 1,620 sq. ft.
- Single family
- Active
Upcoming open houses
- Sun, Feb 1512:00 pm - 02:00 pm
Listed by: jessica brasseur, cassandra b. magzamen
Office: houlihan lawrence inc.
MLS#:924625
Source:OneKey MLS
Price summary
- Price:$549,000
- Price per sq. ft.:$338.89
About this home
Low Maintenance Catskills Modern Ranch- Steps to Panther Mountain, Minutes to Belleayre
Built by a professional builder for his own family using high quality materials throughout, this thoughtfully designed modern ranch offers exceptional craftsmanship, durability, and truly low maintenance living in the heart of the Catskills.
Constructed in 2008, the home features 3 bedrooms and 2 full baths with a bright, open layout, 9 foot ceilings throughout, and a dramatic 12 foot vaulted living room ceiling. Oversized 5 foot Andersen windows bring in abundant natural light, while polished concrete floors and radiant heat create a clean, modern aesthetic that is both beautiful and practical.
The home is designed for comfort and efficiency, including a brand new boiler and three zone radiant heat system. The spacious living room is anchored by a wood burning fireplace, ideal for winter evenings after skiing. The primary suite includes a walk in closet and a well appointed en suite bath.
Set on 1.28 acres bordering NY State land and just steps from the Esopus Creek, the property offers direct access to fly fishing, hiking, and nature. The covered front porch overlooks the peaceful landscape and creekside setting. Located on a well maintained county road with easy access to Route 28 and the NYC bus stop, this is a rare combination of privacy and convenience.
Minutes to Belleayre Mountain, Belleayre Beach, and directly adjacent to the Panther Mountain trailhead, this home works equally well as a full time residence or a turn key mountain retreat. Can be sold fully furnished. Video Tour: https://youtu.be/QpoKu6ip9Ts
Contact an agent
Home facts
- Year built:2008
- Listing ID #:924625
- Added:209 day(s) ago
- Updated:February 15, 2026 at 07:46 PM
Rooms and interior
- Bedrooms:3
- Total bathrooms:2
- Full bathrooms:2
- Living area:1,620 sq. ft.
Heating and cooling
- Heating:Propane, Radiant
Structure and exterior
- Year built:2008
- Building area:1,620 sq. ft.
- Lot area:1.22 Acres
Schools
- High school:Onteora High School
- Middle school:Onteora Middle School
- Elementary school:Woodstock Elementary School
Utilities
- Water:Well
- Sewer:Septic Tank
Finances and disclosures
- Price:$549,000
- Price per sq. ft.:$338.89
- Tax amount:$4,600 (2025)


