110 Sherwood Hill Road, Brewster, NY 10509
Local realty services provided by:Better Homes and Gardens Real Estate Dream Properties
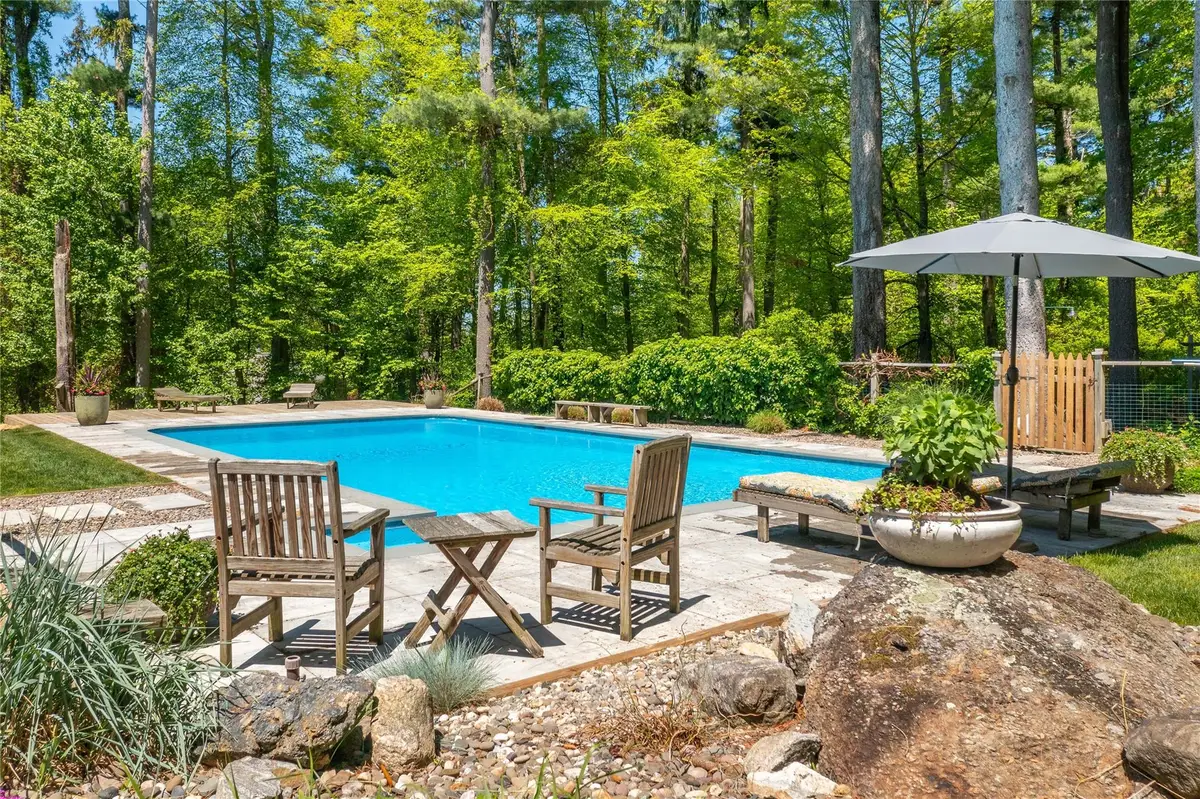
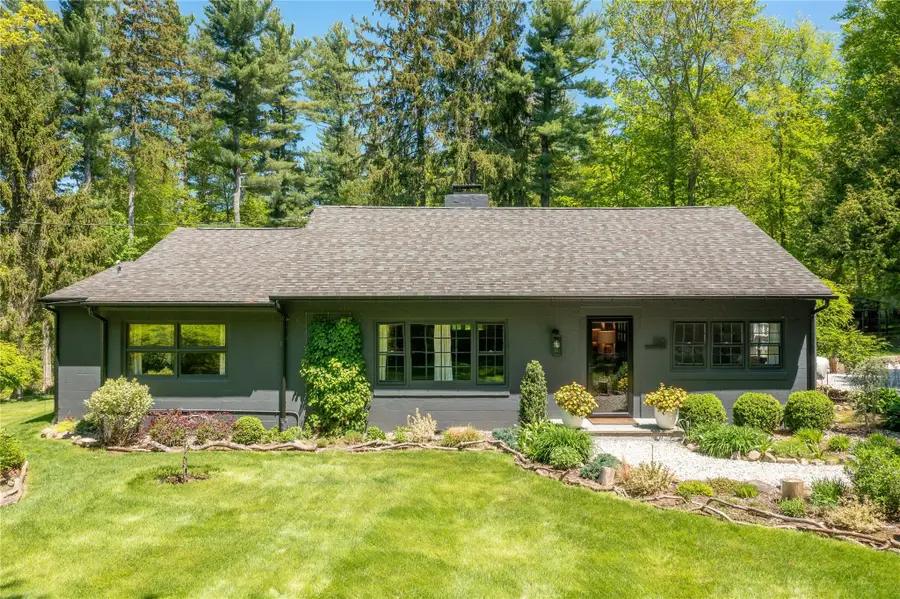
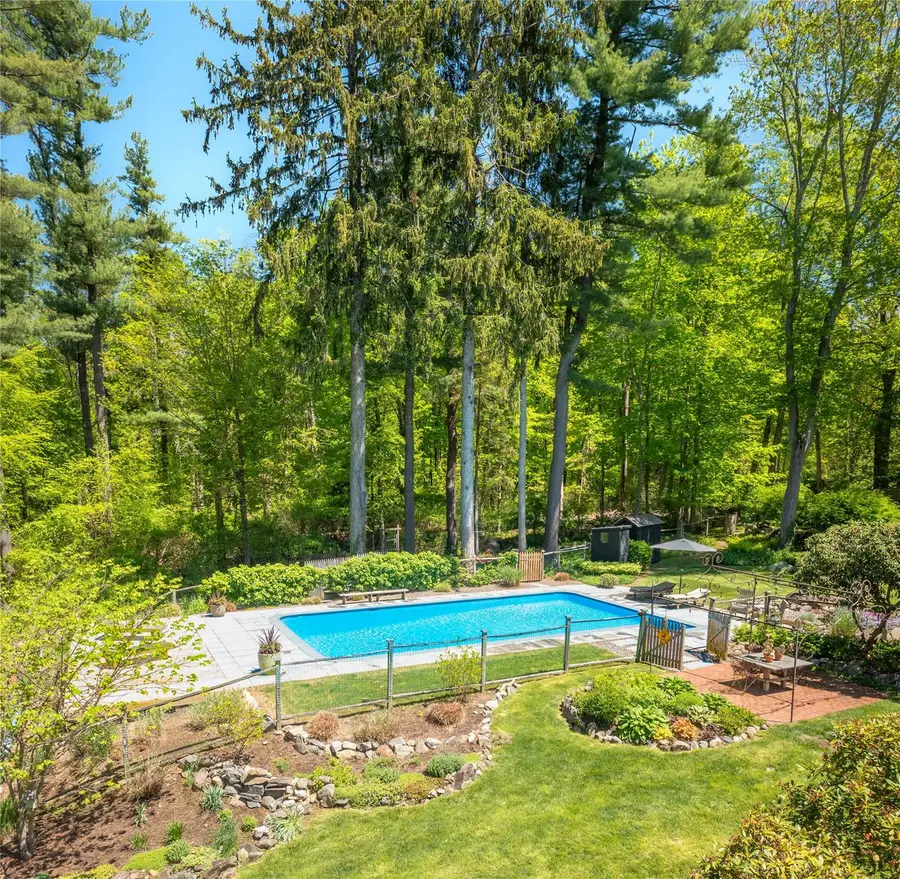
Listed by:claudia jiskra
Office:mcgrath realty inc
MLS#:860765
Source:One Key MLS
Price summary
- Price:$750,000
- Price per sq. ft.:$442.48
About this home
Set on five acres of pure enchantment, this charming one-level ranch-style home offers thoughtfully designed living space in a truly whimsical setting. With three bedrooms and two beautifully renovated baths, the home is surrounded by lush landscaping, vibrant perennial gardens, and a stunning 20 x 40 inground concrete pool accompanied by a 12 x 30 wooden patio lounge area—perfect for outdoor relaxation and entertainment. Beyond the back gate, a network of meandering trails leads through the wooded portion of the property, over a serene creek via a wooden bridge, following moss-covered paths bordered by stone walls, that evoke the feel of a secret garden. Although the home presents a modest profile from the outside, stepping inside reveals a spacious living room with a vaulted ceiling, hardwood floors, and a cozy double-sided fireplace. The country kitchen boasts knotty pine cabinetry, a wall of pantry storage, and a vintage metal cabinet with a stainless-steel washboard sink, alongside updated stainless steel appliances. The dining room flows into the bright sunroom with cement floors, vaulted ceiling, and two walls of oversized sliding glass doors that frame picturesque views of the surrounding landscape. The primary bedroom serves as a serene retreat with a newly renovated en-suite bathroom complete with both a soaking tub and a separate shower. On the opposite end of the home, two additional bedrooms share another newly renovated hall bath with a stylish walk-in glass-enclosed shower. Even the laundry room is bright and cheerful, with three sets of windows, a washer, dryer, and sink. From both the kitchen and the laundry room, you can step out to the charming 385 SF screened-in porch, a peaceful spot to enjoy your morning coffee, dine al fresco or unwind at sunset. Practical updates include a newly installed electric heat pump and central air system, plus a 13 kW Generac generator for peace of mind. The yard is partially fenced, and a large gravel driveway provides generous parking space for guests. Conveniently located with easy access to Route 22, I-684, I-84, the Southeast Metro-North train station, and nearby Danbury for shopping and dining. Whether you envision this as your year-round sanctuary or a cherished weekend escape, this captivating property awaits. Click on the virtual tour icon and use your mouse to do a full 360 degree tour of the sensational backyard and pool area.
Contact an agent
Home facts
- Year built:1945
- Listing Id #:860765
- Added:92 day(s) ago
- Updated:July 13, 2025 at 07:43 AM
Rooms and interior
- Bedrooms:3
- Total bathrooms:2
- Full bathrooms:2
- Living area:1,695 sq. ft.
Heating and cooling
- Cooling:Central Air
- Heating:Forced Air, Oil
Structure and exterior
- Year built:1945
- Building area:1,695 sq. ft.
- Lot area:5 Acres
Schools
- High school:Brewster High School
- Middle school:Henry H Wells Middle School
- Elementary school:John F. Kennedy
Utilities
- Water:Well
- Sewer:Septic Tank
Finances and disclosures
- Price:$750,000
- Price per sq. ft.:$442.48
- Tax amount:$14,334 (2025)
New listings near 110 Sherwood Hill Road
- New
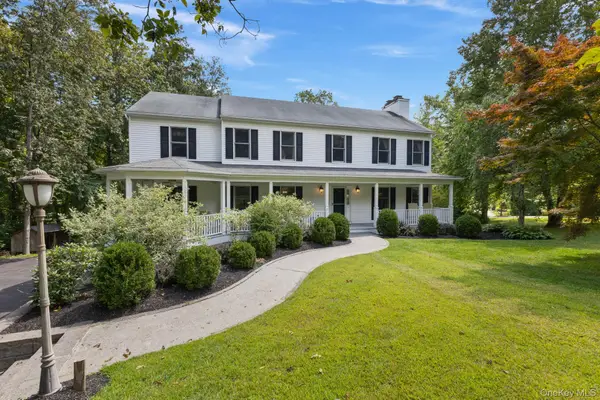 $825,000Active4 beds 3 baths3,080 sq. ft.
$825,000Active4 beds 3 baths3,080 sq. ft.9 Windswept Circle, Brewster, NY 10509
MLS# 901398Listed by: HOULIHAN LAWRENCE INC. - Coming Soon
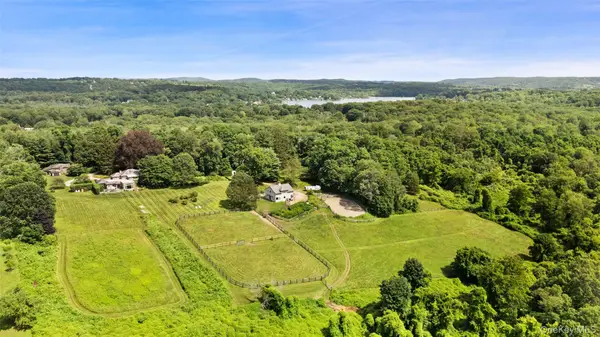 $4,350,000Coming Soon4 beds 4 baths
$4,350,000Coming Soon4 beds 4 baths283-289 Starr Ridge Road #283-289 and 299, Brewster, NY 10509
MLS# 885267Listed by: GINNEL REAL ESTATE - Coming SoonOpen Thu, 4 to 7pm
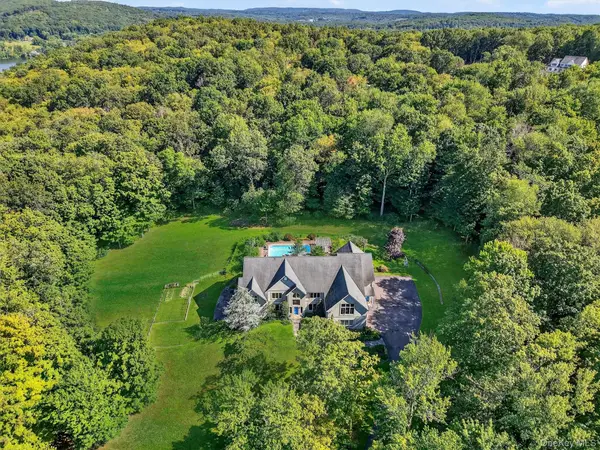 $1,299,000Coming Soon4 beds 5 baths
$1,299,000Coming Soon4 beds 5 baths55 Enoch Crosby Road, Brewster, NY 10509
MLS# 892338Listed by: BRIANTE REALTY GROUP, LLC - New
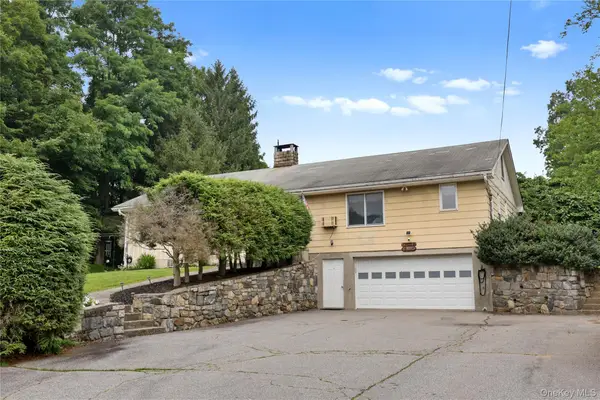 $520,000Active3 beds 4 baths1,920 sq. ft.
$520,000Active3 beds 4 baths1,920 sq. ft.147 Peaceable Hill Road, Brewster, NY 10509
MLS# 896745Listed by: COLDWELL BANKER REALTY - New
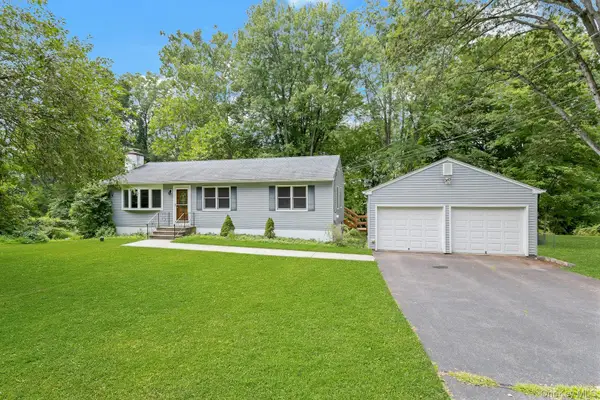 $575,000Active2 beds 2 baths1,824 sq. ft.
$575,000Active2 beds 2 baths1,824 sq. ft.67 Reed Road, Brewster, NY 10509
MLS# 898664Listed by: COMPASS GREATER NY, LLC - New
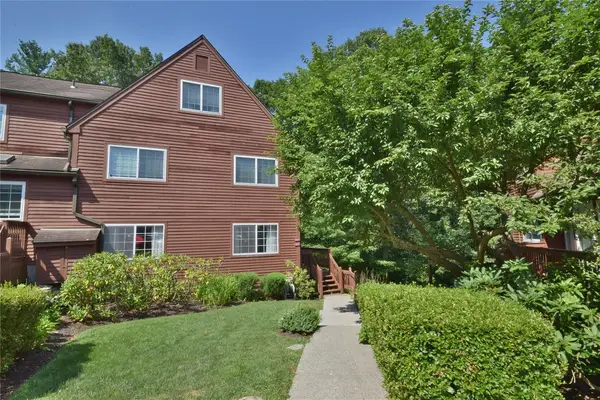 $389,000Active1 beds 2 baths1,975 sq. ft.
$389,000Active1 beds 2 baths1,975 sq. ft.501 Appletree Lane, Brewster, NY 10509
MLS# 897129Listed by: HOULIHAN LAWRENCE INC. 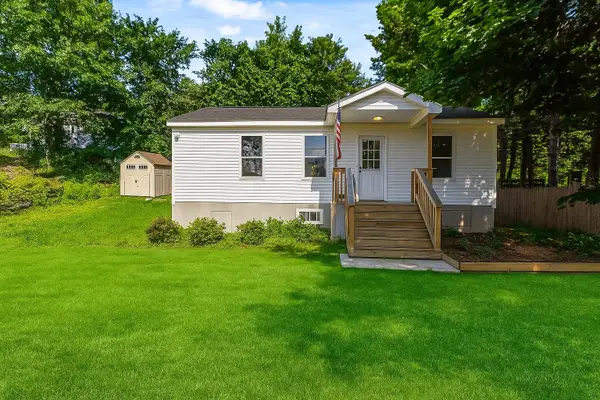 $324,900Active2 beds 1 baths640 sq. ft.
$324,900Active2 beds 1 baths640 sq. ft.50 Deerfield Road, Brewster, NY 10509
MLS# 894730Listed by: KELLER WILLIAMS REALTY PARTNER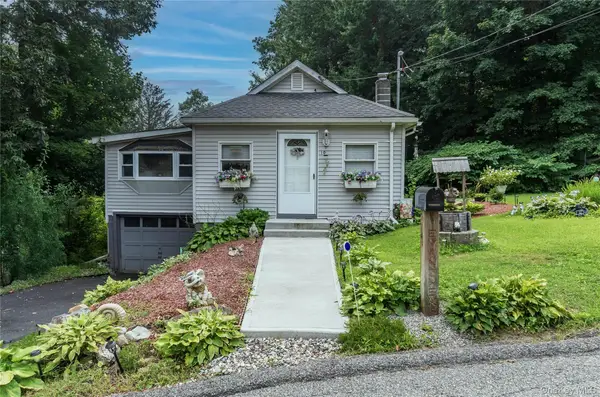 $370,000Active2 beds 1 baths1,038 sq. ft.
$370,000Active2 beds 1 baths1,038 sq. ft.10 Jerome Drive, Brewster, NY 10509
MLS# 895882Listed by: HOULIHAN LAWRENCE INC.- Open Sun, 12 to 2pm
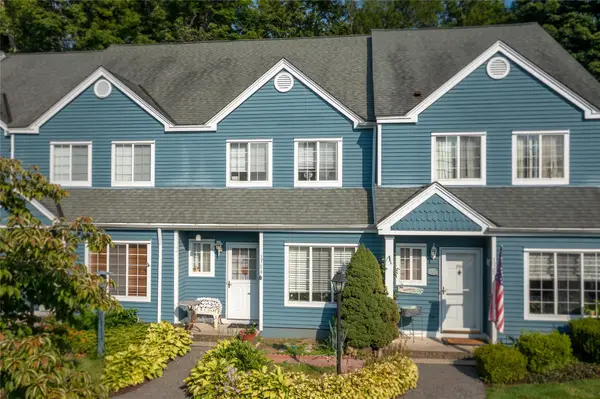 $425,000Active2 beds 2 baths1,654 sq. ft.
$425,000Active2 beds 2 baths1,654 sq. ft.1704 Windsor Lane, Brewster, NY 10509
MLS# 895842Listed by: MCGRATH REALTY INC 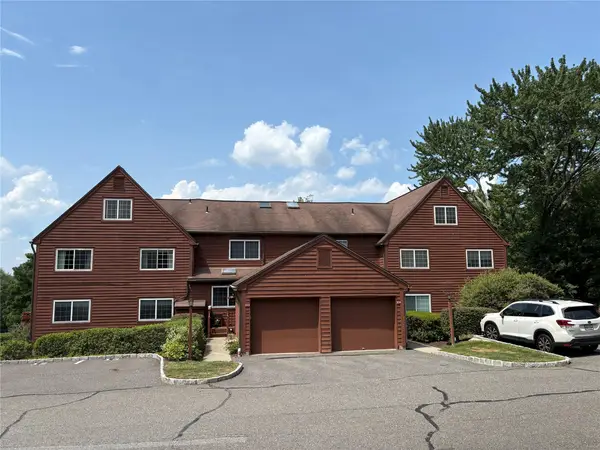 $479,000Active2 beds 3 baths1,900 sq. ft.
$479,000Active2 beds 3 baths1,900 sq. ft.304 Orchard Hill Lane #304, Brewster, NY 10509
MLS# 892884Listed by: WILLIAM RAVEIS-NEW YORK, LLC
